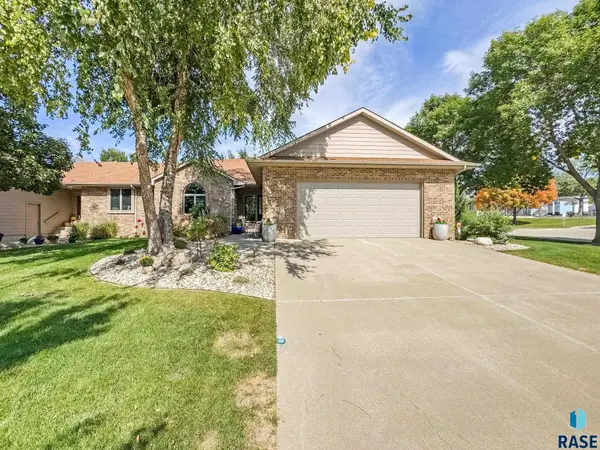7200 W 61st St, Sioux Falls, SD 57106
Local realty services provided by:Better Homes and Gardens Real Estate Beyond
Listed by: codi nincehelser
Office: keller williams realty sioux falls
MLS#:22507360
Source:SD_RASE
Price summary
- Price:$350,000
- Price per sq. ft.:$177.48
About this home
Hurry before this one gets snatched up! This move-in ready 4-bedroom, 2-bathroom home offers the perfect blend of modern upgrades, spacious living, and outdoor enjoyment—all nestled in a quiet neighborhood near Galway Park and a scenic pond just a 5-minute walk away. Step into an open main-level floor plan featuring an inviting living room with a large picture window, vaulted ceiling, and luxury vinyl flooring. The dining area includes a slider to the deck and patio, while the kitchen shines with brand-new granite countertops and new appliances—including dishwasher, stove, microwave, refrigerator, plus washer and dryer. The main level includes two comfortable bedrooms and a full bathroom. Downstairs, the garden-level family room offers a cozy fireplace, two additional nice-sized bedrooms, another full bathroom, and a laundry/mechanical room. ?? Additional Highlights: · One-year-old air conditioner and furnace · Freshly painted interiors and updated fixtures throughout · New windows, flooring, and appliances · Private backyard with no rear neighbors and basketball court · Two-stall garage with a huge loft and built-in ladder for extra storage This home truly checks all the boxes—comfort, convenience, and community. Schedule your showing today and make it yours!
Contact an agent
Home facts
- Year built:2002
- Listing ID #:22507360
- Added:42 day(s) ago
- Updated:October 21, 2025 at 10:55 PM
Rooms and interior
- Bedrooms:4
- Total bathrooms:2
- Full bathrooms:2
- Living area:1,972 sq. ft.
Heating and cooling
- Cooling:One Central Air Unit
- Heating:Heat Pump
Structure and exterior
- Roof:Shingle Composition
- Year built:2002
- Building area:1,972 sq. ft.
- Lot area:0.18 Acres
Schools
- High school:Roosevelt HS
- Middle school:Memorial MS
- Elementary school:Pettigrew ES
Utilities
- Water:City Water
- Sewer:City Sewer
Finances and disclosures
- Price:$350,000
- Price per sq. ft.:$177.48
- Tax amount:$3,474
New listings near 7200 W 61st St
- New
 $260,000Active3 beds 2 baths1,582 sq. ft.
$260,000Active3 beds 2 baths1,582 sq. ft.2204 S Covell Ave, Sioux Falls, SD 57105-3632
MLS# 22508427Listed by: HEGG, REALTORS - New
 $335,000Active3 beds 2 baths1,899 sq. ft.
$335,000Active3 beds 2 baths1,899 sq. ft.7425 W 52nd St, Sioux Falls, SD 57106
MLS# 22508425Listed by: REAL BROKER LLC - New
 $329,900Active4 beds 2 baths1,497 sq. ft.
$329,900Active4 beds 2 baths1,497 sq. ft.3021 S Hawthorne Ave, Sioux Falls, SD 57105-5442
MLS# 22508426Listed by: HEGG, REALTORS - New
 $549,900Active3 beds 4 baths2,800 sq. ft.
$549,900Active3 beds 4 baths2,800 sq. ft.157 W Doral Ct, Sioux Falls, SD 57108
MLS# 22508423Listed by: BRIDGES REAL ESTATE - New
 $585,000Active5 beds 3 baths3,259 sq. ft.
$585,000Active5 beds 3 baths3,259 sq. ft.5012 E Cattail Dr, Sioux Falls, SD 57110
MLS# 22508419Listed by: HEGG, REALTORS - New
 $1,175,000Active5 beds 4 baths3,594 sq. ft.
$1,175,000Active5 beds 4 baths3,594 sq. ft.2408 S Galena Ct, Sioux Falls, SD 57110
MLS# 22508413Listed by: HEGG, REALTORS - New
 $250,000Active3 beds 1 baths1,354 sq. ft.
$250,000Active3 beds 1 baths1,354 sq. ft.5800 W 15th St, Sioux Falls, SD 57106
MLS# 22508414Listed by: 605 REAL ESTATE LLC - New
 $249,500Active3 beds 1 baths897 sq. ft.
$249,500Active3 beds 1 baths897 sq. ft.3405 E 20th St, Sioux Falls, SD 57103
MLS# 22508415Listed by: BERKSHIRE HATHAWAY HOMESERVICES MIDWEST REALTY - SIOUX FALLS - New
 $100,000Active4 beds 2 baths1,620 sq. ft.
$100,000Active4 beds 2 baths1,620 sq. ft.903 N Bobwhite Pl, Sioux Falls, SD 57107
MLS# 22508406Listed by: EXP REALTY - New
 $365,000Active4 beds 3 baths2,012 sq. ft.
$365,000Active4 beds 3 baths2,012 sq. ft.8812 W Norma Trl, Sioux Falls, SD 57106
MLS# 22508409Listed by: APPLAUSE REAL ESTATE
