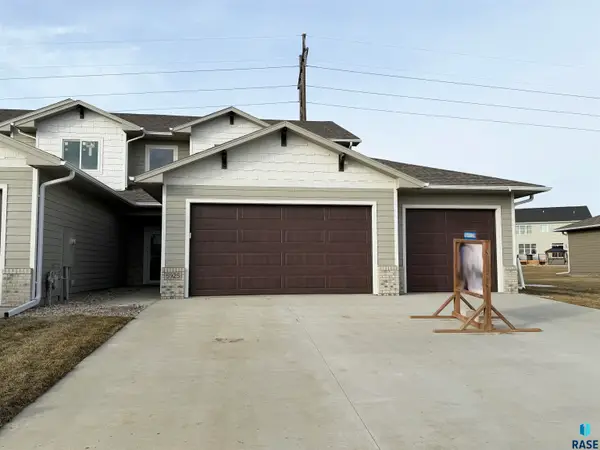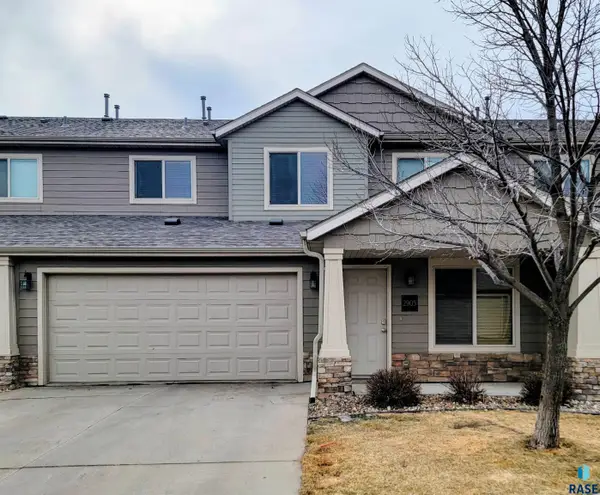7209 W Stoney Creek St, Sioux Falls, SD 57106
Local realty services provided by:Better Homes and Gardens Real Estate Beyond
7209 W Stoney Creek St,Sioux Falls, SD 57106
$449,900
- 4 Beds
- 3 Baths
- 2,911 sq. ft.
- Townhouse
- Active
Listed by: tony ratchford
Office: keller williams realty sioux falls
MLS#:22508307
Source:SD_RASE
Price summary
- Price:$449,900
- Price per sq. ft.:$154.55
About this home
Easy living lifestyle is offered in this comfortable twinhome with great convenience to park, library, shopping, dining, and schools. A total of 4 bedrooms, 3 full baths, and 2,911 square feet finished allows you to live on main floor and expand into the lower level with family and friends. Handy main floor laundry and an oversize 2 car garage. Open floor plan where everyone can be included and no one is isolated. Kitchen area has a pantry, center island, and spacious eating. There is a covered new deck with a semi-private backyard. The living area has vaulted ceilings. Owner suite has a walk-in closet and a private bath complete with two sinks, whirlpool tub, and separate shower. Secondary bedroom double nicely as an office too. Gracious front entry. Lower level has a family room with gas fireplace, 2 bedrooms, a full bath with second laundry room, and plenty of storage. HOA takes care of lawn care, snow removal, and garbage.
Contact an agent
Home facts
- Year built:2007
- Listing ID #:22508307
- Added:104 day(s) ago
- Updated:February 10, 2026 at 04:06 PM
Rooms and interior
- Bedrooms:4
- Total bathrooms:3
- Full bathrooms:3
- Living area:2,911 sq. ft.
Structure and exterior
- Year built:2007
- Building area:2,911 sq. ft.
- Lot area:0.19 Acres
Schools
- High school:Thomas Jefferson High School
- Middle school:Memorial MS
- Elementary school:Discovery ES
Finances and disclosures
- Price:$449,900
- Price per sq. ft.:$154.55
- Tax amount:$5,149
New listings near 7209 W Stoney Creek St
- New
 $423,615Active3 beds 2 baths1,287 sq. ft.
$423,615Active3 beds 2 baths1,287 sq. ft.9209 W Counsel St, Sioux Falls, SD 57106
MLS# 22600916Listed by: KELLER WILLIAMS REALTY SIOUX FALLS - New
 $409,900Active4 beds 3 baths2,424 sq. ft.
$409,900Active4 beds 3 baths2,424 sq. ft.2305 S Roosevelt Ave, Sioux Falls, SD 57106
MLS# 22600910Listed by: EKHOLM TEAM REAL ESTATE - New
 $314,000Active3 beds 2 baths1,595 sq. ft.
$314,000Active3 beds 2 baths1,595 sq. ft.6612 W Bonnie Ct, Sioux Falls, SD 57106
MLS# 22600911Listed by: AMY STOCKBERGER REAL ESTATE  $225,000Pending2 beds 1 baths960 sq. ft.
$225,000Pending2 beds 1 baths960 sq. ft.2801 Hawthorne Ave, Sioux Falls, SD 57105
MLS# 22600901Listed by: KELLER WILLIAMS REALTY SIOUX FALLS- New
 $324,900Active3 beds 2 baths1,781 sq. ft.
$324,900Active3 beds 2 baths1,781 sq. ft.6600 W 67th St, Sioux Falls, SD 57106
MLS# 22600765Listed by: HEGG, REALTORS - Open Sat, 12:30 to 2pmNew
 $289,500Active3 beds 3 baths1,657 sq. ft.
$289,500Active3 beds 3 baths1,657 sq. ft.9062 W Ark Pl, Sioux Falls, SD 57106
MLS# 22600907Listed by: EXP REALTY - Open Sat, 1 to 2pmNew
 $299,000Active4 beds 2 baths1,566 sq. ft.
$299,000Active4 beds 2 baths1,566 sq. ft.311 E 18th St, Sioux Falls, SD 57105
MLS# 22600900Listed by: REAL BROKER LLC - New
 $135,000Active2 beds 1 baths792 sq. ft.
$135,000Active2 beds 1 baths792 sq. ft.3604 S Gateway Blvd #201, Sioux Falls, SD 57106
MLS# 22600899Listed by: APPLAUSE REAL ESTATE - New
 $424,900Active3 beds 3 baths1,852 sq. ft.
$424,900Active3 beds 3 baths1,852 sq. ft.5925 S Spirea Ave, Sioux Falls, SD 57108
MLS# 22600896Listed by: RONNING REALTY - New
 $245,000Active2 beds 2 baths1,345 sq. ft.
$245,000Active2 beds 2 baths1,345 sq. ft.2905 E Indigo Pl, Sioux Falls, SD 57108
MLS# 22600893Listed by: RE/MAX PROFESSIONALS INC

