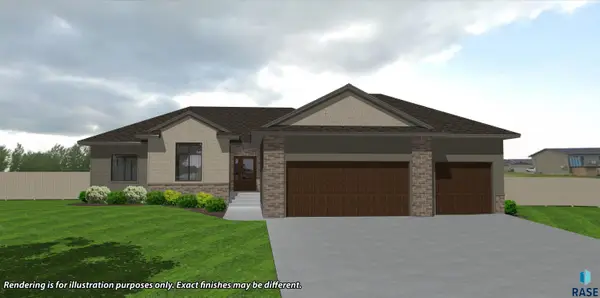7225 E Waters Edge Pl, Sioux Falls, SD 57110
Local realty services provided by:Better Homes and Gardens Real Estate Beyond
7225 E Waters Edge Pl,Sioux Falls, SD 57110
$416,027
- 2 Beds
- 2 Baths
- 1,338 sq. ft.
- Single family
- Active
Listed by: rhonda rentz
Office: signature real estate & development services l.l.c.
MLS#:22506506
Source:SD_RASE
Price summary
- Price:$416,027
- Price per sq. ft.:$310.93
About this home
Discover the Brookshire II - A 2-bedroom, 2-bath ranch villa featuring an inviting open floorplan with a spacious kitchen island, perfect for gathering and entertaining. The primary bedroom boasts a 3/4 bath and a walk-in closet for added convenience. Cozy up by the electric fireplace in the living area, or take advantage of the expansive unfinished basement, ready for your personal touch. The 3-stall garage provides ample storage and parking. Enjoy low-maintenance living with HOA services covering lawn care, snow removal, and garbage service. A perfect blend of comfort and practicality awaits! Finishes included: Painted cabinets, quartz countertops, tile backsplash, tile shower, electric fireplace, 3-panel doors, LVP flooring, & upgraded plumbing fixtures. Price includes appliance allowance! Exterior finished with sod, sprinkler, rock & landscaping!
Contact an agent
Home facts
- Year built:2024
- Listing ID #:22506506
- Added:491 day(s) ago
- Updated:December 28, 2025 at 03:24 PM
Rooms and interior
- Bedrooms:2
- Total bathrooms:2
- Full bathrooms:1
- Living area:1,338 sq. ft.
Structure and exterior
- Year built:2024
- Building area:1,338 sq. ft.
- Lot area:0.14 Acres
Schools
- High school:Brandon Valley HS
- Middle school:Brandon Valley MS
- Elementary school:Fred Assam ES
Finances and disclosures
- Price:$416,027
- Price per sq. ft.:$310.93
New listings near 7225 E Waters Edge Pl
- New
 $439,900Active4 beds 3 baths2,186 sq. ft.
$439,900Active4 beds 3 baths2,186 sq. ft.4024 S Appollonia Ct, Sioux Falls, SD 57110
MLS# 22509206Listed by: KELLER WILLIAMS REALTY SIOUX FALLS - New
 $189,900Active2 beds 1 baths1,218 sq. ft.
$189,900Active2 beds 1 baths1,218 sq. ft.3865 N Galaxy Ln, Sioux Falls, SD 57107
MLS# 22509204Listed by: FALLS REAL ESTATE - New
 $225,000Active-- beds -- baths1,870 sq. ft.
$225,000Active-- beds -- baths1,870 sq. ft.608 N Walts Ave, Sioux Falls, SD 57104
MLS# 22509198Listed by: ALPINE RESIDENTIAL - New
 $219,900Active2 beds 2 baths1,216 sq. ft.
$219,900Active2 beds 2 baths1,216 sq. ft.1213 N Pekin Pl, Sioux Falls, SD 57107
MLS# 22509192Listed by: BETTER HOMES AND GARDENS REAL ESTATE BEYOND - New
 $195,999Active2 beds 1 baths885 sq. ft.
$195,999Active2 beds 1 baths885 sq. ft.201 N Chicago Ave, Sioux Falls, SD 57103
MLS# 22509190Listed by: HEGG, REALTORS - New
 $649,900Active5 beds 3 baths2,892 sq. ft.
$649,900Active5 beds 3 baths2,892 sq. ft.2305 S Red Oak Ave, Sioux Falls, SD 57110
MLS# 22509191Listed by: KELLER WILLIAMS REALTY SIOUX FALLS  $310,000Pending4 beds 3 baths1,821 sq. ft.
$310,000Pending4 beds 3 baths1,821 sq. ft.4205 S Southeastern Ave, Sioux Falls, SD 57103
MLS# 22509189Listed by: HEGG, REALTORS- New
 $254,900Active3 beds 1 baths1,427 sq. ft.
$254,900Active3 beds 1 baths1,427 sq. ft.1005 S Tabbert Cir, Sioux Falls, SD 57103
MLS# 22509183Listed by: HEGG, REALTORS - New
 $865,000Active5 beds 4 baths3,600 sq. ft.
$865,000Active5 beds 4 baths3,600 sq. ft.7400 E Shadow Pine Cir, Sioux Falls, SD 57110
MLS# 22509177Listed by: EXP REALTY - SIOUX FALLS - New
 $624,850Active3 beds 3 baths1,743 sq. ft.
$624,850Active3 beds 3 baths1,743 sq. ft.2805 S Dunraven Ave, Sioux Falls, SD 57110
MLS# 22509175Listed by: RONNING REALTY
