- BHGRE®
- South Dakota
- Sioux Falls
- 7303 E 45th St
7303 E 45th St, Sioux Falls, SD 57110
Local realty services provided by:Better Homes and Gardens Real Estate Beyond
7303 E 45th St,Sioux Falls, SD 57110
$389,900
- 4 Beds
- 3 Baths
- 2,247 sq. ft.
- Townhouse
- Active
Listed by: kory davis
Office: the experience real estate
MLS#:22600497
Source:SD_RASE
Price summary
- Price:$389,900
- Price per sq. ft.:$173.52
About this home
SO MUCH SPACE for the money at this twin home only a few blocks from the newest elementary school in the sought after Brandon School District. Great room on the main floor encompasses kitchen with dark stained cabinets, center island, stainless steel appliances & LVP flooring that stretches through the dining area & carpeted living room has a sliding door to COVERED DECK. Both main floor bedrooms offer walk-in closets & the master includes a private bath to go along with the 2nd full bath off the main hallway. Main floor laundry w/closet from the entry of the OVERSIZED garage. Two additional bedrooms in the lower level, 3rd bath and ENORMOUS L-Shaped WALK OUT family room that allows for TV entertaining, game tables and/or exercise equipment, craft area or a work from home space. From the sliding door is a nice sized covered patio. REALTOR owned.
Contact an agent
Home facts
- Year built:2022
- Listing ID #:22600497
- Added:172 day(s) ago
- Updated:February 10, 2026 at 04:06 PM
Rooms and interior
- Bedrooms:4
- Total bathrooms:3
- Full bathrooms:2
- Living area:2,247 sq. ft.
Structure and exterior
- Year built:2022
- Building area:2,247 sq. ft.
- Lot area:0.12 Acres
Schools
- High school:Brandon Valley HS
- Middle school:Brandon Valley MS
- Elementary school:Inspiration Elementary - Brandon Valley Schools 49-1
Finances and disclosures
- Price:$389,900
- Price per sq. ft.:$173.52
- Tax amount:$5,588
New listings near 7303 E 45th St
- New
 $265,000Active3 beds 1 baths1,170 sq. ft.
$265,000Active3 beds 1 baths1,170 sq. ft.1323 N Spring Ave, Sioux Falls, SD 57104
MLS# 22600876Listed by: SOUTH EASTERN DEVELOPMENT FOUN - Open Sun, 1 to 2:30pmNew
 $339,000Active3 beds 3 baths1,893 sq. ft.
$339,000Active3 beds 3 baths1,893 sq. ft.5011 E 63rd St, Sioux Falls, SD 57108
MLS# 22600862Listed by: EXP REALTY - New
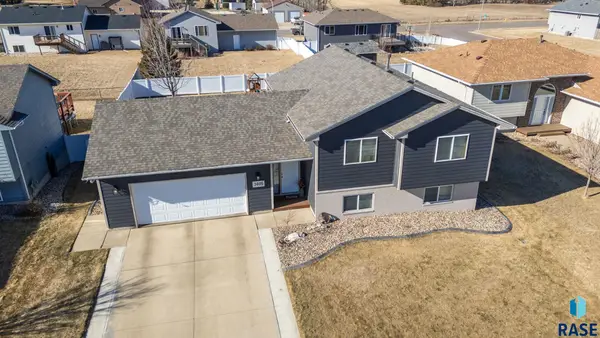 $350,000Active4 beds 2 baths1,612 sq. ft.
$350,000Active4 beds 2 baths1,612 sq. ft.3805 S Camden Ave, Sioux Falls, SD 57106
MLS# 22600864Listed by: BERKSHIRE HATHAWAY HOMESERVICES MIDWEST REALTY - SIOUX FALLS - New
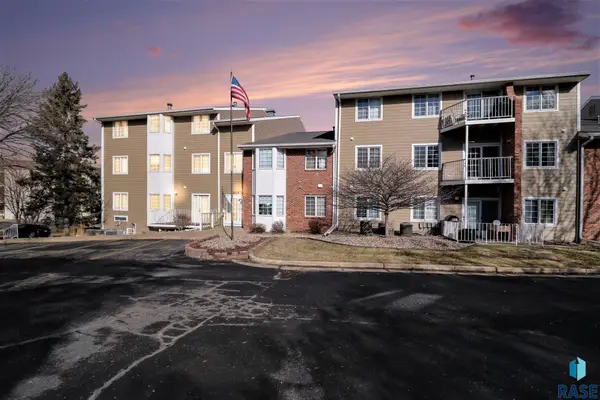 $189,900Active2 beds 1 baths1,054 sq. ft.
$189,900Active2 beds 1 baths1,054 sq. ft.1104 W 57th St St #207, Sioux Falls, SD 57108
MLS# 22600861Listed by: HEGG, REALTORS - New
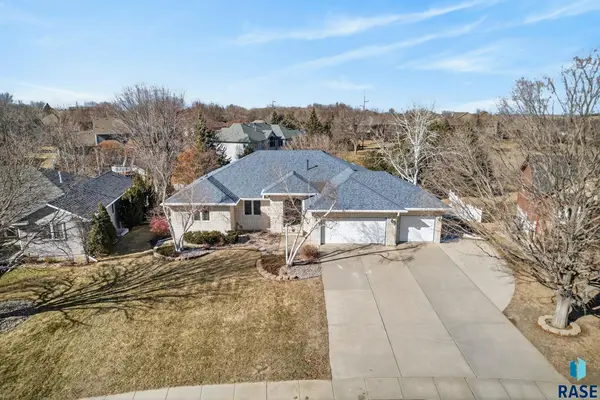 $730,000Active4 beds 4 baths3,786 sq. ft.
$730,000Active4 beds 4 baths3,786 sq. ft.1244 S Stoney Pointe Ct, Sioux Falls, SD 57106
MLS# 22600856Listed by: COLDWELL BANKER EMPIRE REALTY - New
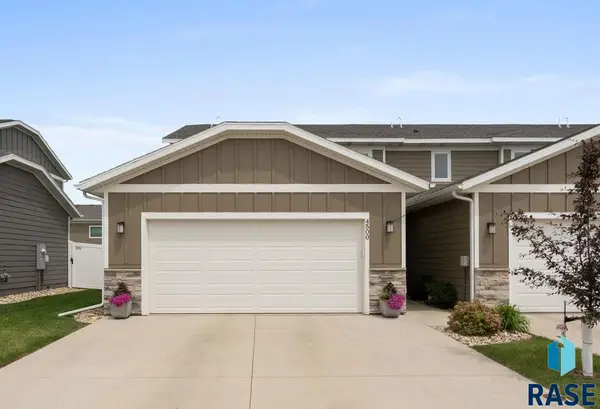 $289,900Active3 beds 2 baths1,689 sq. ft.
$289,900Active3 beds 2 baths1,689 sq. ft.4500 E Whisper Ridge Pl, Sioux Falls, SD 57108
MLS# 22600857Listed by: BERKSHIRE HATHAWAY HOMESERVICES MIDWEST REALTY - SIOUX FALLS - Open Wed, 4:30 to 6pmNew
 $398,000Active4 beds 3 baths2,850 sq. ft.
$398,000Active4 beds 3 baths2,850 sq. ft.5905 S Shadow Wood Pl, Sioux Falls, SD 57108
MLS# 22600853Listed by: HOMESMART ADVENTURE REALTY - New
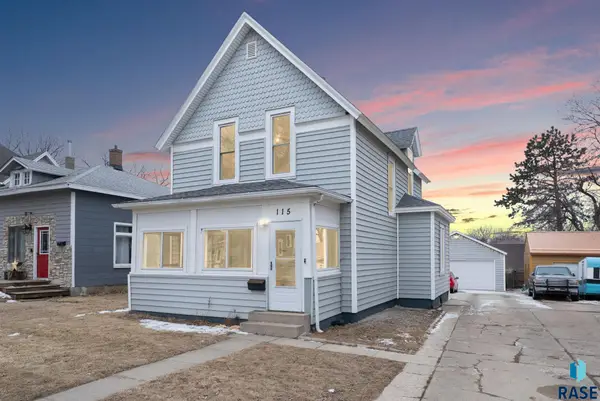 $249,900Active4 beds 1 baths1,628 sq. ft.
$249,900Active4 beds 1 baths1,628 sq. ft.115 S Grange Ave, Sioux Falls, SD 57104
MLS# 22600850Listed by: EXP REALTY - New
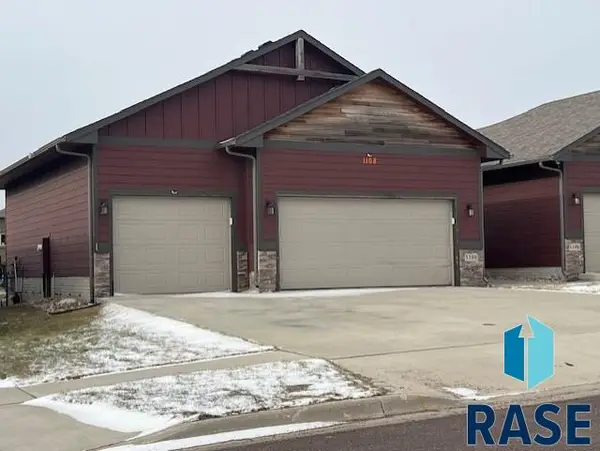 $279,900Active2 beds 2 baths1,100 sq. ft.
$279,900Active2 beds 2 baths1,100 sq. ft.1108 N Brennan Ct, Sioux Falls, SD 57110
MLS# 22600849Listed by: REALTY CENTER - New
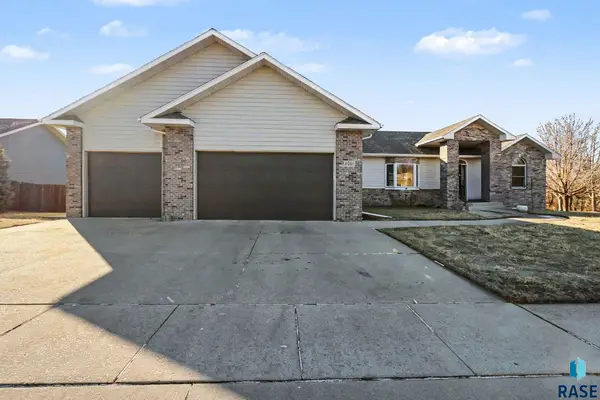 $479,500Active5 beds 3 baths3,024 sq. ft.
$479,500Active5 beds 3 baths3,024 sq. ft.5201 E Quincey St, Sioux Falls, SD 57110
MLS# 22600846Listed by: HEGG, REALTORS

