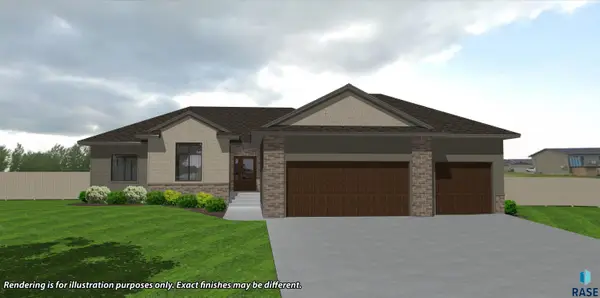7309 W Jacob Cir, Sioux Falls, SD 57106
Local realty services provided by:Better Homes and Gardens Real Estate Beyond
7309 W Jacob Cir,Sioux Falls, SD 57106
$375,000
- 4 Beds
- 2 Baths
- 1,904 sq. ft.
- Single family
- Pending
Listed by: joelle toso
Office: hegg, realtors
MLS#:22508411
Source:SD_RASE
Price summary
- Price:$375,000
- Price per sq. ft.:$196.95
About this home
Welcome to this beautifully maintained 4-bedroom, 2-bath split-level home sitting on a rare ½-acre lot in town with no backyard neighbors. Step into a huge, inviting foyer that opens to an airy floor plan filled with abundant natural light. The kitchen features custom shelving, granite countertops, and birch cabinets, offering both style and functionality. Each bedroom also includes custom shelving for added convenience and organization. The lower level boasts a spacious living area and a luxurious bathroom complete with a soaker tub. Outside, enjoy a stunning backyard view that provides privacy, space, and a peaceful place to unwind. With a 2-stall garage and thoughtful updates throughout, this home delivers comfort, charm, and room to grow—all right in town.
Contact an agent
Home facts
- Year built:2018
- Listing ID #:22508411
- Added:51 day(s) ago
- Updated:December 28, 2025 at 08:48 AM
Rooms and interior
- Bedrooms:4
- Total bathrooms:2
- Full bathrooms:2
- Living area:1,904 sq. ft.
Structure and exterior
- Year built:2018
- Building area:1,904 sq. ft.
- Lot area:0.28 Acres
Schools
- High school:Roosevelt HS
- Middle school:Memorial MS
- Elementary school:Pettigrew ES
Finances and disclosures
- Price:$375,000
- Price per sq. ft.:$196.95
- Tax amount:$3,800
New listings near 7309 W Jacob Cir
- New
 $439,900Active4 beds 3 baths2,186 sq. ft.
$439,900Active4 beds 3 baths2,186 sq. ft.4024 S Appollonia Ct, Sioux Falls, SD 57110
MLS# 22509206Listed by: KELLER WILLIAMS REALTY SIOUX FALLS - New
 $189,900Active2 beds 1 baths1,218 sq. ft.
$189,900Active2 beds 1 baths1,218 sq. ft.3865 N Galaxy Ln, Sioux Falls, SD 57107
MLS# 22509204Listed by: FALLS REAL ESTATE - New
 $225,000Active-- beds -- baths1,870 sq. ft.
$225,000Active-- beds -- baths1,870 sq. ft.608 N Walts Ave, Sioux Falls, SD 57104
MLS# 22509198Listed by: ALPINE RESIDENTIAL - New
 $219,900Active2 beds 2 baths1,216 sq. ft.
$219,900Active2 beds 2 baths1,216 sq. ft.1213 N Pekin Pl, Sioux Falls, SD 57107
MLS# 22509192Listed by: BETTER HOMES AND GARDENS REAL ESTATE BEYOND - New
 $195,999Active2 beds 1 baths885 sq. ft.
$195,999Active2 beds 1 baths885 sq. ft.201 N Chicago Ave, Sioux Falls, SD 57103
MLS# 22509190Listed by: HEGG, REALTORS - New
 $649,900Active5 beds 3 baths2,892 sq. ft.
$649,900Active5 beds 3 baths2,892 sq. ft.2305 S Red Oak Ave, Sioux Falls, SD 57110
MLS# 22509191Listed by: KELLER WILLIAMS REALTY SIOUX FALLS  $310,000Pending4 beds 3 baths1,821 sq. ft.
$310,000Pending4 beds 3 baths1,821 sq. ft.4205 S Southeastern Ave, Sioux Falls, SD 57103
MLS# 22509189Listed by: HEGG, REALTORS- New
 $254,900Active3 beds 1 baths1,427 sq. ft.
$254,900Active3 beds 1 baths1,427 sq. ft.1005 S Tabbert Cir, Sioux Falls, SD 57103
MLS# 22509183Listed by: HEGG, REALTORS - New
 $865,000Active5 beds 4 baths3,600 sq. ft.
$865,000Active5 beds 4 baths3,600 sq. ft.7400 E Shadow Pine Cir, Sioux Falls, SD 57110
MLS# 22509177Listed by: EXP REALTY - SIOUX FALLS - New
 $624,850Active3 beds 3 baths1,743 sq. ft.
$624,850Active3 beds 3 baths1,743 sq. ft.2805 S Dunraven Ave, Sioux Falls, SD 57110
MLS# 22509175Listed by: RONNING REALTY
