7409 W Harvard Dr, Sioux Falls, SD 57106
Local realty services provided by:Better Homes and Gardens Real Estate Beyond
Listed by: judd lindquistOFFICE: 605-336-2100
Office: hegg, realtors
MLS#:22507976
Source:SD_RASE
Price summary
- Price:$600,000
- Price per sq. ft.:$158.31
About this home
Experience exceptional living in this impressive 1.5-story home offering over 3,700 finished square feet, 6 bedrooms, 4 bathrooms, and a 3-stall heated garage! From the moment you arrive, you’ll be captivated by the home’s great curb appeal, mature trees, lush landscaping, and welcoming covered front porch with durable composite decking. Step inside to find a spacious and inviting layout designed for comfort and entertaining. The main entryway features in-floor heat. The huge living room showcases a cozy fireplace and large windows that fill the space with natural light. The eat-in kitchen is a chef’s dream—featuring granite countertops, an island, stainless steel appliances, and plenty of cabinetry. A formal dining room provides the perfect setting for family gatherings and holiday meals. The main floor primary suite is a private retreat, complete with a bay window, built-ins, walk-in closet, and luxurious full bath featuring a jacuzzi tub and in-floor heat. Upstairs, you’ll find three additional bedrooms and another full bath—ideal for family or guests. The lower level is an entertainer’s paradise! Enjoy a sprawling family room with in-floor heat, a fireplace, and a wet bar—perfect for movie nights or game days. Two more bedrooms and a full bathroom complete the space, offering flexibility for guests, hobbies, or a home office. The heated 3-stall garage includes hot and cold water hook-ups, ideal for year-round projects or cleaning. Outside, the backyard oasis awaits with a deck, patio, firepit area, privacy fence, and a full sprinkler system.
This incredible home combines warmth, space, and style—offering everything you’ve been searching for and more! Don’t miss your chance to make it yours.
Contact an agent
Home facts
- Year built:2000
- Listing ID #:22507976
- Added:119 day(s) ago
- Updated:February 14, 2026 at 03:34 PM
Rooms and interior
- Bedrooms:6
- Total bathrooms:4
- Full bathrooms:3
- Half bathrooms:1
- Living area:3,790 sq. ft.
Structure and exterior
- Year built:2000
- Building area:3,790 sq. ft.
- Lot area:0.31 Acres
Schools
- High school:Roosevelt HS
- Middle school:Memorial MS
- Elementary school:Pettigrew ES
Finances and disclosures
- Price:$600,000
- Price per sq. ft.:$158.31
- Tax amount:$7,720
New listings near 7409 W Harvard Dr
- New
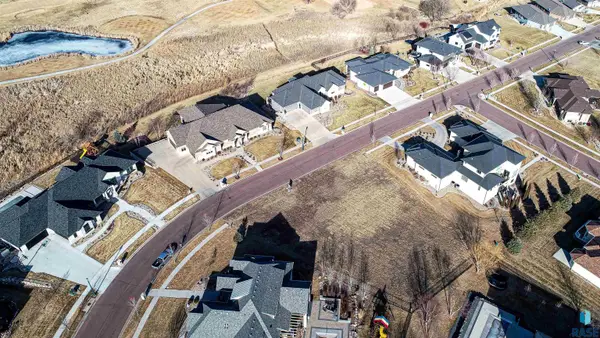 $305,000Active0.46 Acres
$305,000Active0.46 Acres509 E Shadow Creek Ln, Sioux Falls, SD 57108
MLS# 22601020Listed by: HEGG, REALTORS - New
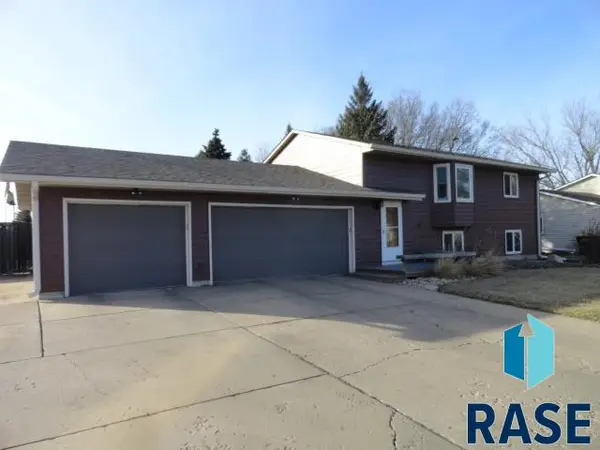 $334,900Active5 beds 2 baths1,754 sq. ft.
$334,900Active5 beds 2 baths1,754 sq. ft.4905 S Holbrook Ave, Sioux Falls, SD 57106
MLS# 22601017Listed by: MERLE MILLER REAL ESTATE - Open Sun, 12 to 1pmNew
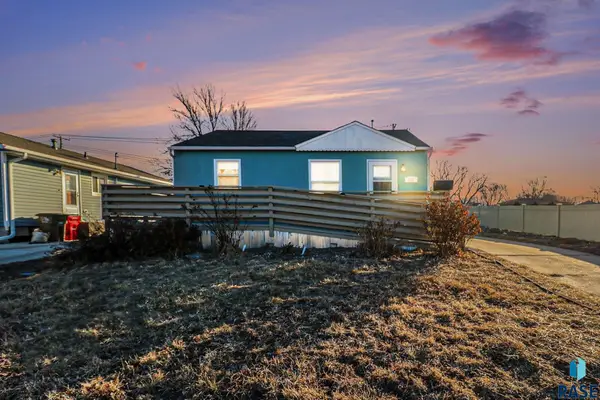 $199,500Active2 beds 1 baths728 sq. ft.
$199,500Active2 beds 1 baths728 sq. ft.412 S Jefferson Ave, Sioux Falls, SD 57104
MLS# 22601013Listed by: HEGG, REALTORS - New
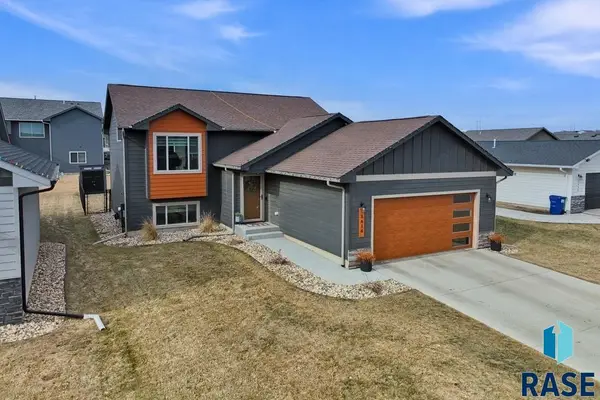 $349,900Active3 beds 2 baths1,782 sq. ft.
$349,900Active3 beds 2 baths1,782 sq. ft.5616 E Brennan Dr, Sioux Falls, SD 57110
MLS# 22601011Listed by: COLDWELL BANKER EMPIRE REALTY - New
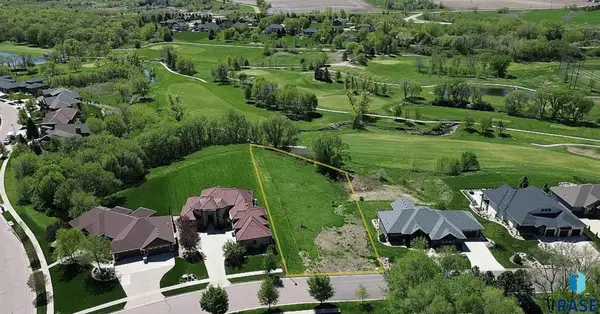 $299,000Active0.78 Acres
$299,000Active0.78 Acres8701 E Torchwood Ln, Sioux Falls, SD 57110
MLS# 22601012Listed by: COLDWELL BANKER EMPIRE REALTY - Open Sun, 11am to 12:30pmNew
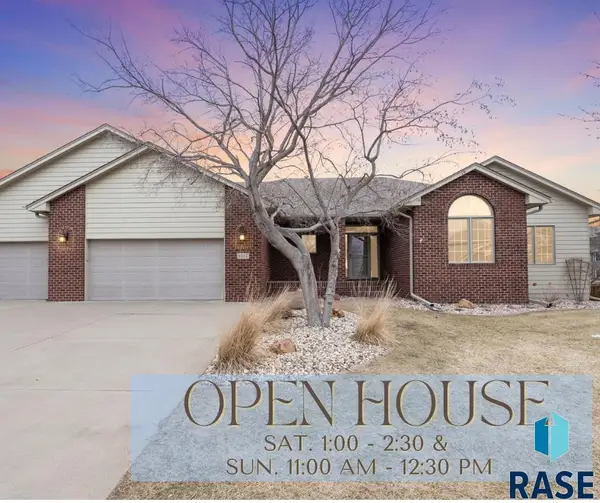 $699,000Active4 beds 3 baths3,429 sq. ft.
$699,000Active4 beds 3 baths3,429 sq. ft.6312 S Limerick Cir, Sioux Falls, SD 57108
MLS# 22601008Listed by: HEGG, REALTORS - Open Sun, 3 to 4:30pmNew
 $369,900Active4 beds 2 baths1,932 sq. ft.
$369,900Active4 beds 2 baths1,932 sq. ft.4409 E 36th St, Sioux Falls, SD 57103
MLS# 22601006Listed by: HEGG, REALTORS - New
 $324,900Active3 beds 2 baths1,477 sq. ft.
$324,900Active3 beds 2 baths1,477 sq. ft.4600 S Grinnell Ave, Sioux Falls, SD 57106
MLS# 22601004Listed by: EXP REALTY - SF ALLEN TEAM - Open Sun, 2 to 3pmNew
 $350,000Active4 beds 2 baths1,920 sq. ft.
$350,000Active4 beds 2 baths1,920 sq. ft.7125 W Rosemont Ln, Sioux Falls, SD 57106
MLS# 22601005Listed by: KELLER WILLIAMS REALTY SIOUX FALLS - New
 $269,900Active3 beds 2 baths1,590 sq. ft.
$269,900Active3 beds 2 baths1,590 sq. ft.2109 E 1st St, Sioux Falls, SD 57103
MLS# 22601002Listed by: THE EXPERIENCE REAL ESTATE

