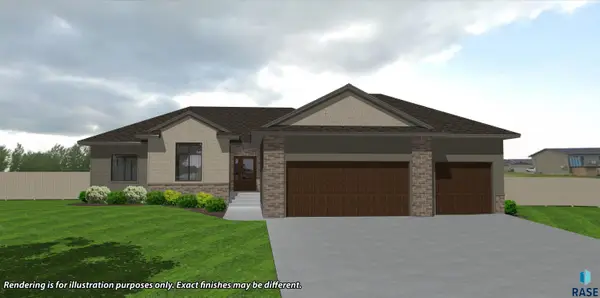7418 S Grand Arbor Ct, Sioux Falls, SD 57108
Local realty services provided by:Better Homes and Gardens Real Estate Beyond
7418 S Grand Arbor Ct,Sioux Falls, SD 57108
$849,000
- 4 Beds
- 3 Baths
- 3,646 sq. ft.
- Townhouse
- Active
Upcoming open houses
- Sun, Dec 2812:00 pm - 01:30 pm
Listed by: tony ratchford
Office: keller williams realty sioux falls
MLS#:22508043
Source:SD_RASE
Price summary
- Price:$849,000
- Price per sq. ft.:$232.86
About this home
Carefree lifestyle where someone else cuts the grass and shovels snow, while you play more! Situated on a natural greenway, it delivers a peaceful retreat with morning sunrises and shaded quiet evenings. This high-end walkout ranch twinhome has zero-step-entry, main floor laundry room, casual and formal dining areas, beautiful kitchen with center island enhanced with granite tops, living and family rooms with gas fireplaces. The owner-suite has a walk-in closet and private bath complete with twin sinks, heated floor, whirlpool tub, and a walk-in tiled shower. An oversized heated 3 car garage. A sundrenched 4 season room for the early morning coffee. Everything you need is on the on main level plus lower level is finished for guests and family. A total of 4 bedrooms, 3 baths, and 3646 square feet finished plus storage. This richly appointed home is in excellent condition and ready for quick possession. HOA is $150 / month.
Contact an agent
Home facts
- Year built:2008
- Listing ID #:22508043
- Added:67 day(s) ago
- Updated:December 28, 2025 at 03:24 PM
Rooms and interior
- Bedrooms:4
- Total bathrooms:3
- Full bathrooms:2
- Half bathrooms:1
- Living area:3,646 sq. ft.
Structure and exterior
- Year built:2008
- Building area:3,646 sq. ft.
- Lot area:0.33 Acres
Schools
- High school:Harrisburg HS
- Middle school:Harrisburg East Middle School
- Elementary school:Harrisburg Journey ES
Finances and disclosures
- Price:$849,000
- Price per sq. ft.:$232.86
- Tax amount:$10,373
New listings near 7418 S Grand Arbor Ct
- New
 $439,900Active4 beds 3 baths2,186 sq. ft.
$439,900Active4 beds 3 baths2,186 sq. ft.4024 S Appollonia Ct, Sioux Falls, SD 57110
MLS# 22509206Listed by: KELLER WILLIAMS REALTY SIOUX FALLS - New
 $189,900Active2 beds 1 baths1,218 sq. ft.
$189,900Active2 beds 1 baths1,218 sq. ft.3865 N Galaxy Ln, Sioux Falls, SD 57107
MLS# 22509204Listed by: FALLS REAL ESTATE - New
 $225,000Active-- beds -- baths1,870 sq. ft.
$225,000Active-- beds -- baths1,870 sq. ft.608 N Walts Ave, Sioux Falls, SD 57104
MLS# 22509198Listed by: ALPINE RESIDENTIAL - New
 $219,900Active2 beds 2 baths1,216 sq. ft.
$219,900Active2 beds 2 baths1,216 sq. ft.1213 N Pekin Pl, Sioux Falls, SD 57107
MLS# 22509192Listed by: BETTER HOMES AND GARDENS REAL ESTATE BEYOND - New
 $195,999Active2 beds 1 baths885 sq. ft.
$195,999Active2 beds 1 baths885 sq. ft.201 N Chicago Ave, Sioux Falls, SD 57103
MLS# 22509190Listed by: HEGG, REALTORS - New
 $649,900Active5 beds 3 baths2,892 sq. ft.
$649,900Active5 beds 3 baths2,892 sq. ft.2305 S Red Oak Ave, Sioux Falls, SD 57110
MLS# 22509191Listed by: KELLER WILLIAMS REALTY SIOUX FALLS  $310,000Pending4 beds 3 baths1,821 sq. ft.
$310,000Pending4 beds 3 baths1,821 sq. ft.4205 S Southeastern Ave, Sioux Falls, SD 57103
MLS# 22509189Listed by: HEGG, REALTORS- New
 $254,900Active3 beds 1 baths1,427 sq. ft.
$254,900Active3 beds 1 baths1,427 sq. ft.1005 S Tabbert Cir, Sioux Falls, SD 57103
MLS# 22509183Listed by: HEGG, REALTORS - New
 $865,000Active5 beds 4 baths3,600 sq. ft.
$865,000Active5 beds 4 baths3,600 sq. ft.7400 E Shadow Pine Cir, Sioux Falls, SD 57110
MLS# 22509177Listed by: EXP REALTY - SIOUX FALLS - New
 $624,850Active3 beds 3 baths1,743 sq. ft.
$624,850Active3 beds 3 baths1,743 sq. ft.2805 S Dunraven Ave, Sioux Falls, SD 57110
MLS# 22509175Listed by: RONNING REALTY
