7501 S Brookside Pl, Sioux Falls, SD 57108
Local realty services provided by:Better Homes and Gardens Real Estate Beyond
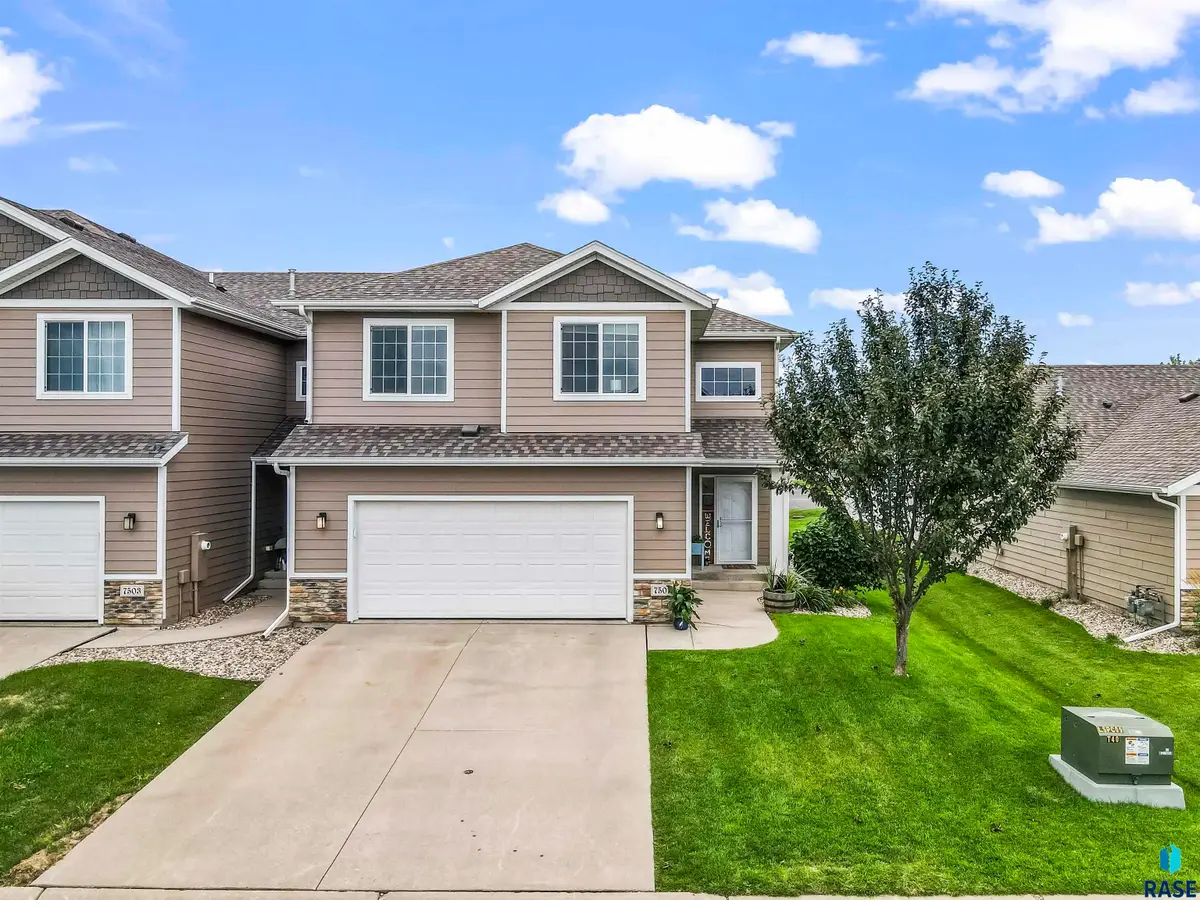
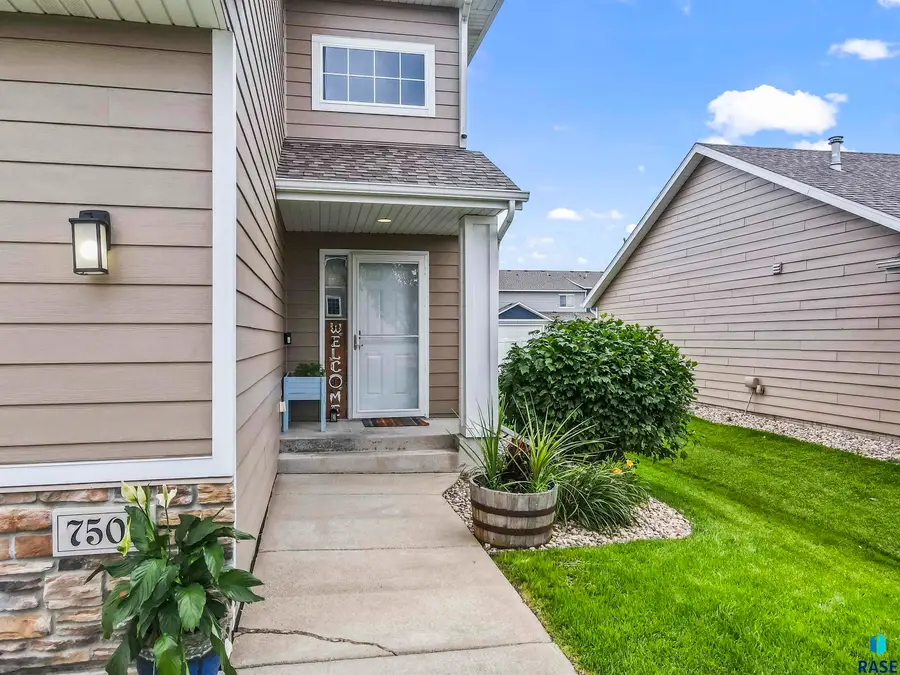
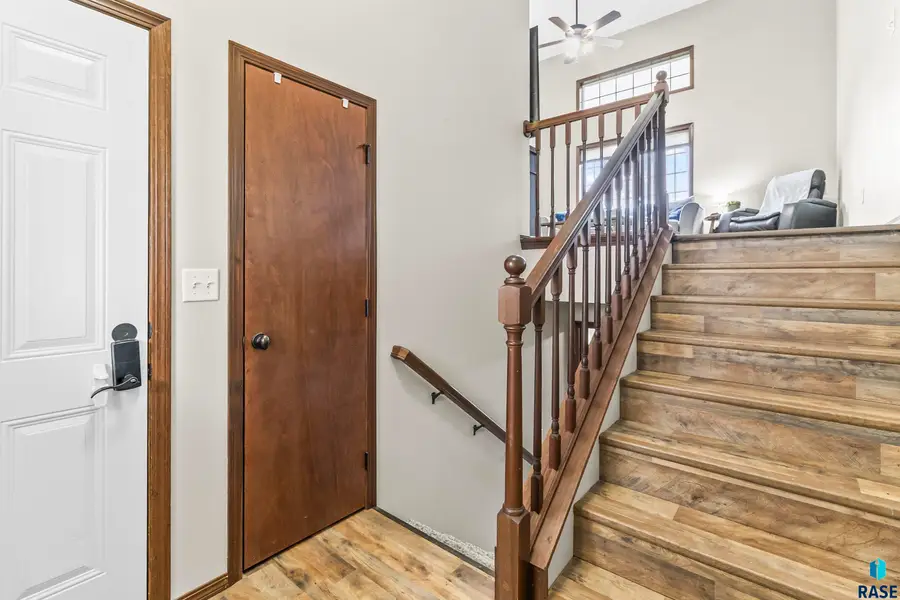
7501 S Brookside Pl,Sioux Falls, SD 57108
$299,900
- 3 Beds
- 3 Baths
- 1,526 sq. ft.
- Townhouse
- Active
Listed by:adam mutschelknaus
Office:the move group - sioux falls
MLS#:22505914
Source:SD_RASE
Price summary
- Price:$299,900
- Price per sq. ft.:$196.53
- Monthly HOA dues:$215
About this home
Welcome to this beautifully maintained multi-level townhouse tucked away in a quiet development. With over 1,500 sq ft of finished space, this home offers 3 bedrooms, 3 full bathrooms including a master bath, and soaring 12 foot ceilings on the main level that create an open and airy feel throughout. Enjoy the thoughtfully designed layout, complete with a finished two-stall garage and fully fenced in backyard-perfect for privacy, entertaining, or relaxing at the end of the day. As part of the well-kept community, you'll also have access to a clubhouse with a full kitchen and dining area (available for reservation), a fitness center, and sparking outdoor pool. This low-maintenance living with high end perks. The HOA includes lawn care, snow removal, street maintenance, community center, pool, fitness center, and some exterior maintenance. Don't miss your chance to own this gem!
Contact an agent
Home facts
- Year built:2015
- Listing Id #:22505914
- Added:9 day(s) ago
- Updated:August 10, 2025 at 02:32 PM
Rooms and interior
- Bedrooms:3
- Total bathrooms:3
- Full bathrooms:3
- Living area:1,526 sq. ft.
Heating and cooling
- Cooling:One Central Air Unit
- Heating:Central Natural Gas
Structure and exterior
- Roof:Shingle Composition
- Year built:2015
- Building area:1,526 sq. ft.
- Lot area:0.11 Acres
Schools
- High school:Harrisburg HS
- Middle school:Harrisburg East Middle School
- Elementary school:Harrisburg Journey ES
Utilities
- Water:City Water
- Sewer:City Sewer
Finances and disclosures
- Price:$299,900
- Price per sq. ft.:$196.53
- Tax amount:$3,905
New listings near 7501 S Brookside Pl
- Open Sun, 1 to 2pmNew
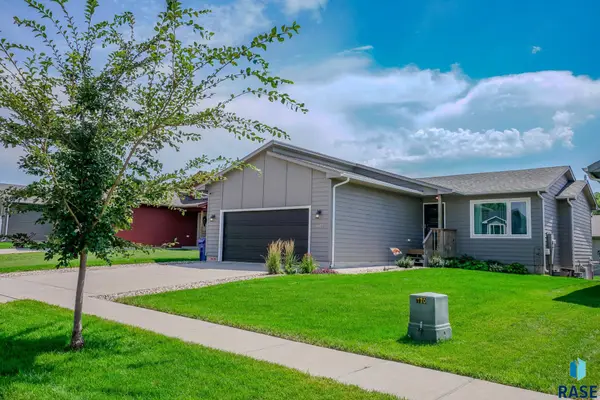 $383,000Active4 beds 3 baths1,971 sq. ft.
$383,000Active4 beds 3 baths1,971 sq. ft.6617 W Amber St, Sioux Falls, SD 57107
MLS# 22506170Listed by: BERKSHIRE HATHAWAY HOMESERVICES MIDWEST REALTY - SIOUX FALLS - New
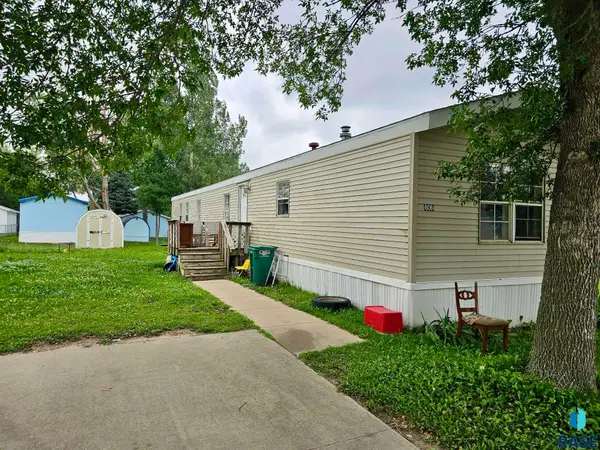 $29,900Active3 beds 2 baths1,216 sq. ft.
$29,900Active3 beds 2 baths1,216 sq. ft.806 N Doland Pl, Sioux Falls, SD 57107
MLS# 22506169Listed by: EXP REALTY - New
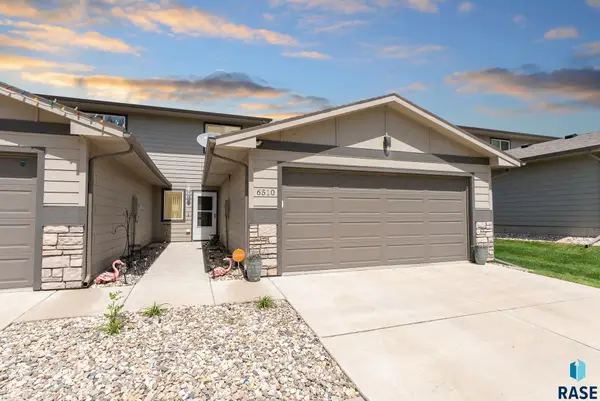 $265,995Active3 beds 3 baths1,283 sq. ft.
$265,995Active3 beds 3 baths1,283 sq. ft.6510 6th Pl, Sioux Falls, SD 57107
MLS# 22506162Listed by: APPLAUSE REAL ESTATE - New
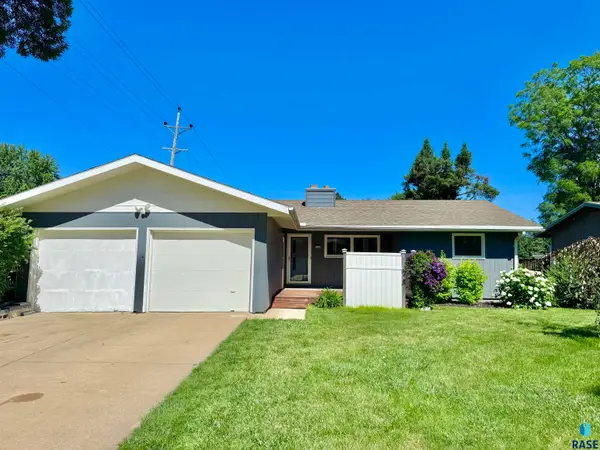 $379,950Active3 beds 2 baths2,170 sq. ft.
$379,950Active3 beds 2 baths2,170 sq. ft.2600 S Lincoln Ave, Sioux Falls, SD 57105
MLS# 22506158Listed by: REAL BROKER LLC - Open Sun, 1:30 to 2:30pmNew
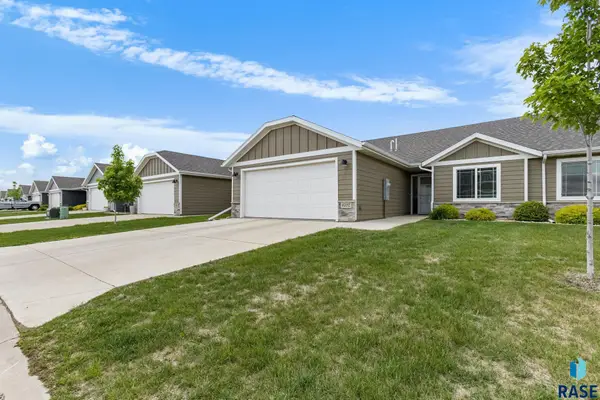 $265,000Active2 beds 2 baths1,161 sq. ft.
$265,000Active2 beds 2 baths1,161 sq. ft.6702 W Gresford Pl, Sioux Falls, SD 57106
MLS# 22506153Listed by: AMY STOCKBERGER REAL ESTATE - New
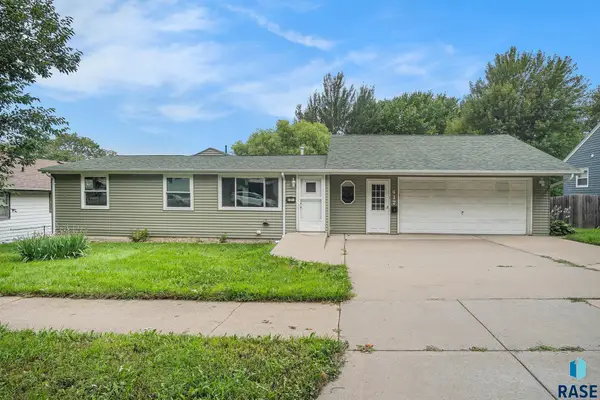 $285,000Active3 beds 2 baths1,501 sq. ft.
$285,000Active3 beds 2 baths1,501 sq. ft.417 S Jessica Ave, Sioux Falls, SD 57103
MLS# 22506157Listed by: HEGG, REALTORS 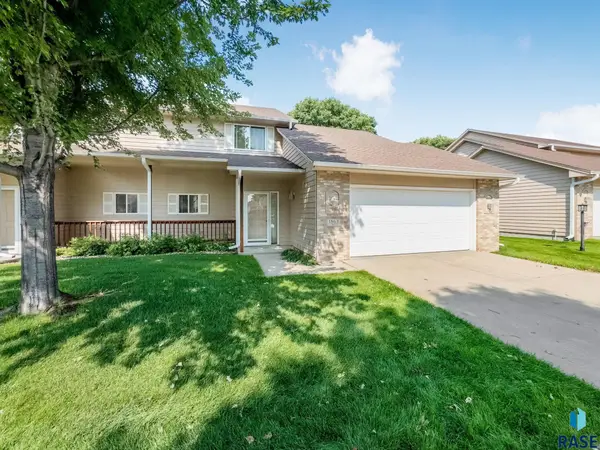 $259,900Pending3 beds 2 baths1,554 sq. ft.
$259,900Pending3 beds 2 baths1,554 sq. ft.1863 S Sertoma Ave #102, Sioux Falls, SD 57106
MLS# 22506148Listed by: EXP REALTY - SIOUX FALLS- New
 $298,900Active3 beds 2 baths1,729 sq. ft.
$298,900Active3 beds 2 baths1,729 sq. ft.5305 S Landsdown Dr, Sioux Falls, SD 57106
MLS# 22506149Listed by: BERKSHIRE HATHAWAY HOMESERVICES MIDWEST REALTY - SIOUX FALLS - New
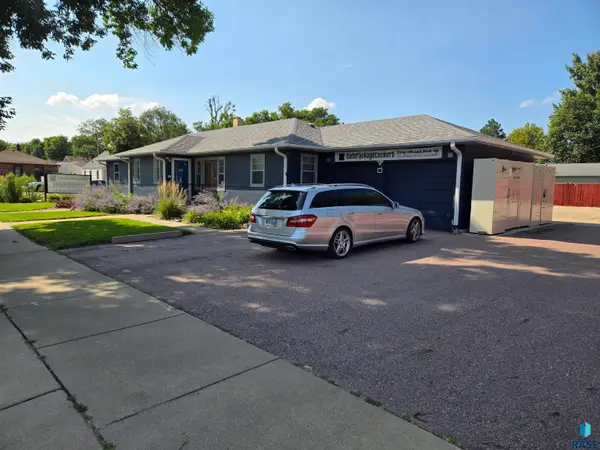 $329,900Active4 beds 3 baths3,250 sq. ft.
$329,900Active4 beds 3 baths3,250 sq. ft.2010 W 33rd Street St, Sioux Falls, SD 57105
MLS# 22506152Listed by: SD REALTY CENTER - New
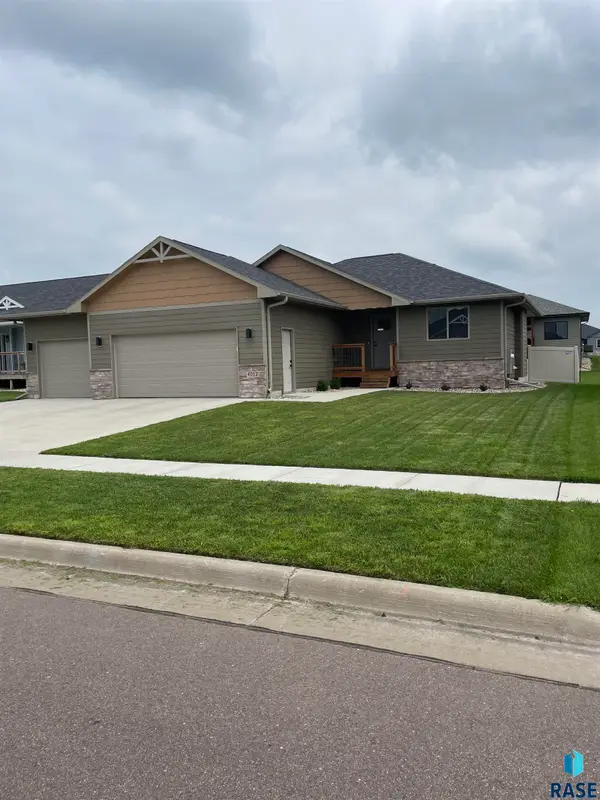 $454,900Active4 beds 3 baths2,234 sq. ft.
$454,900Active4 beds 3 baths2,234 sq. ft.4012 S Home Plate Ave, Sioux Falls, SD 57110
MLS# 22506145Listed by: LISTWITHFREEDOM.COM
