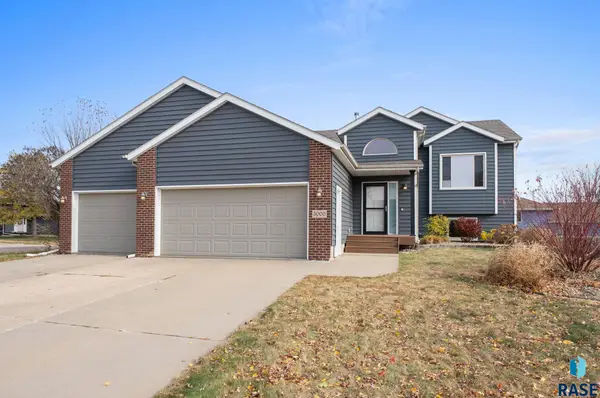7502 S Grand Arbor Ct, Sioux Falls, SD 57108
Local realty services provided by:Better Homes and Gardens Real Estate Beyond
7502 S Grand Arbor Ct,Sioux Falls, SD 57108
$1,300,000
- 4 Beds
- 4 Baths
- 4,550 sq. ft.
- Townhouse
- Active
Listed by: tony ratchford
Office: keller williams realty sioux falls
MLS#:22507057
Source:SD_RASE
Price summary
- Price:$1,300,000
- Price per sq. ft.:$285.71
- Monthly HOA dues:$150
About this home
One-of-a-kind custom built twinhome offers extraordinary design and comfort. Gracious zero-step entry welcomes guests as they enter the grand living room with views of mother-natures greenway. Extensive kitchen is the envy for most chefs with 12x12 walk-in pantry, a 48” Thermador gas stove, Sub Zero refrigerator / freezer, and a huge center island is perfect for entertaining or daily living. Semi-formal dining for the special events. There is a covered, and automatic screened, deck with an extensive outdoor kitchen. The owner’s suite has two walk-in closets and two private bathrooms. The back foyer has a drop zone and no-step entry to an oversized 3 car heated garage with epoxy floor and extra storage. The lower-level walkout patio offer a serene outdoor getaway while the interior is arranged perfectly, featuring a family / media room with wet bar, 3 bedroom-office-exercise rooms, plus a craft / shampoo room. There is over 200 square feet of finished storage with shelving and a comfortable concrete room to keep you and possessions safe. Gas generator for days without power. Nothing was overlooked. Ideal south-central location with an HOA to take care of outdoor maintenance. A total of 4 bedrooms, 4 baths, and 4,550 square feet finished.
Contact an agent
Home facts
- Year built:2017
- Listing ID #:22507057
- Added:59 day(s) ago
- Updated:November 11, 2025 at 03:41 PM
Rooms and interior
- Bedrooms:4
- Total bathrooms:4
- Full bathrooms:3
- Half bathrooms:1
- Living area:4,550 sq. ft.
Heating and cooling
- Cooling:One Central Air Unit
- Heating:Central Natural Gas
Structure and exterior
- Roof:Shingle Composition
- Year built:2017
- Building area:4,550 sq. ft.
- Lot area:0.28 Acres
Schools
- High school:Harrisburg HS
- Middle school:Harrisburg East Middle School
- Elementary school:Harrisburg Journey ES
Utilities
- Water:City Water
- Sewer:City Sewer
Finances and disclosures
- Price:$1,300,000
- Price per sq. ft.:$285.71
- Tax amount:$16,537
New listings near 7502 S Grand Arbor Ct
- New
 $220,000Active2 beds 2 baths1,257 sq. ft.
$220,000Active2 beds 2 baths1,257 sq. ft.1101 S 6th Ave, Sioux Falls, SD 57104
MLS# 22508482Listed by: BERKSHIRE HATHAWAY HOMESERVICES MIDWEST REALTY - SIOUX FALLS - New
 $499,900Active4 beds 4 baths2,917 sq. ft.
$499,900Active4 beds 4 baths2,917 sq. ft.6100 S Tomar Rd, Sioux Falls, SD 57108
MLS# 22508480Listed by: KELLER WILLIAMS REALTY SIOUX FALLS - New
 $150,000Active3 beds 1 baths1,014 sq. ft.
$150,000Active3 beds 1 baths1,014 sq. ft.3804 S Holbrook Ave, Sioux Falls, SD 57106
MLS# 22508479Listed by: HEGG, REALTORS - New
 $769,000Active5 beds 3 baths3,513 sq. ft.
$769,000Active5 beds 3 baths3,513 sq. ft.504 N Piper Cir, Sioux Falls, SD 57110
MLS# 22508477Listed by: HEGG, REALTORS - New
 $664,900Active5 beds 4 baths3,138 sq. ft.
$664,900Active5 beds 4 baths3,138 sq. ft.501 N Corsair Cir, Sioux Falls, SD 57110
MLS# 22508478Listed by: LISTWITHFREEDOM.COM - New
 $175,000Active2 beds 1 baths896 sq. ft.
$175,000Active2 beds 1 baths896 sq. ft.909 N Walts Ave, Sioux Falls, SD 57104
MLS# 22508474Listed by: KELLER WILLIAMS REALTY SIOUX FALLS - New
 $425,000Active4 beds 3 baths2,390 sq. ft.
$425,000Active4 beds 3 baths2,390 sq. ft.5000 S Birchwood Ave, Sioux Falls, SD 57108
MLS# 22508473Listed by: KELLER WILLIAMS REALTY SIOUX FALLS  $242,500Pending6 beds 2 baths1,516 sq. ft.
$242,500Pending6 beds 2 baths1,516 sq. ft.5705 W 56th St St, Sioux Falls, SD 57106-2010
MLS# 22508467Listed by: KELLER WILLIAMS REALTY SIOUX FALLS- New
 $335,000Active4 beds 2 baths2,106 sq. ft.
$335,000Active4 beds 2 baths2,106 sq. ft.5621 W Bluestem St, Sioux Falls, SD 57106
MLS# 22508472Listed by: 605 REAL ESTATE LLC - New
 $91,000Active3 beds 2 baths1,680 sq. ft.
$91,000Active3 beds 2 baths1,680 sq. ft.1301 Iris Pl, Sioux Falls, SD 57103
MLS# 22508464Listed by: EXP REALTY - SF ALLEN TEAM
