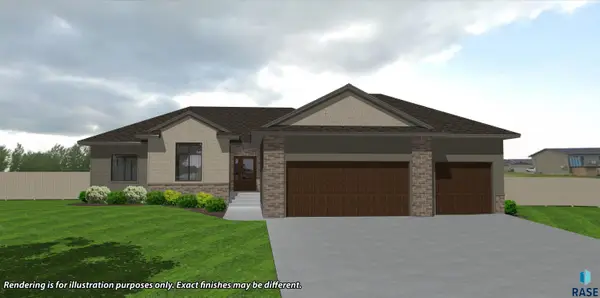7502 S Grand Arbor Ct, Sioux Falls, SD 57108
Local realty services provided by:Better Homes and Gardens Real Estate Beyond
7502 S Grand Arbor Ct,Sioux Falls, SD 57108
$1,250,000
- 4 Beds
- 4 Baths
- 4,550 sq. ft.
- Townhouse
- Pending
Listed by: tony ratchford
Office: keller williams realty sioux falls
MLS#:22508601
Source:SD_RASE
Price summary
- Price:$1,250,000
- Price per sq. ft.:$274.73
About this home
Outstanding custom twinhome is located in desirable Grand Arbor Village offering convenient quick travel to medical, dining, groceries, shopping, parks, and bike trails. Extraordinary design and comfort are plentiful throughout this home. Gracious zero-step entry welcomes guests, and as you step into the grand living room you’ll be greeted with views of mother-natures greenway. Open concept design is all inclusive featuring an extensive kitchen that is a dream for most chefs, featuring a 12x12 walk-in pantry, a 48” Thermador gas stove, Sub Zero refrigerator/freezer, and a huge center snack island. Semi-formal dining. It’s perfect for entertaining or daily living. There is a covered, and automatic screened, deck with an extensive outdoor kitchen. The owner’s suite has two walk-in closets and two private bathrooms. The back foyer has a drop zone and no-step entry to a huge 3 car heated garage with epoxy floor and extra storage. The lower-level walkout patio offers a serene outdoor getaway while the interior is arranged perfectly, the family room is complete with wet bar, fireplace, and large screen media. Finishing the lower level are three bedroom-office-exercise rooms, a craft / shampoo room, and 200 square feet of finished storage with shelving and a concrete safe room to keep you and possessions secure. Gas generator for days without power. Nothing was overlooked. There are a total of 4 bedrooms, 4 baths, and 4,550 square feet finished. The HOA takes care of snow and lawn, cost is only $150 a month.
Contact an agent
Home facts
- Year built:2017
- Listing ID #:22508601
- Added:43 day(s) ago
- Updated:December 28, 2025 at 08:48 AM
Rooms and interior
- Bedrooms:4
- Total bathrooms:4
- Full bathrooms:3
- Half bathrooms:1
- Living area:4,550 sq. ft.
Structure and exterior
- Year built:2017
- Building area:4,550 sq. ft.
- Lot area:0.28 Acres
Schools
- High school:Harrisburg HS
- Middle school:Harrisburg East Middle School
- Elementary school:Harrisburg Journey ES
Finances and disclosures
- Price:$1,250,000
- Price per sq. ft.:$274.73
- Tax amount:$16,537
New listings near 7502 S Grand Arbor Ct
- New
 $439,900Active4 beds 3 baths2,186 sq. ft.
$439,900Active4 beds 3 baths2,186 sq. ft.4024 S Appollonia Ct, Sioux Falls, SD 57110
MLS# 22509206Listed by: KELLER WILLIAMS REALTY SIOUX FALLS - New
 $189,900Active2 beds 1 baths1,218 sq. ft.
$189,900Active2 beds 1 baths1,218 sq. ft.3865 N Galaxy Ln, Sioux Falls, SD 57107
MLS# 22509204Listed by: FALLS REAL ESTATE - New
 $225,000Active-- beds -- baths1,870 sq. ft.
$225,000Active-- beds -- baths1,870 sq. ft.608 N Walts Ave, Sioux Falls, SD 57104
MLS# 22509198Listed by: ALPINE RESIDENTIAL - New
 $219,900Active2 beds 2 baths1,216 sq. ft.
$219,900Active2 beds 2 baths1,216 sq. ft.1213 N Pekin Pl, Sioux Falls, SD 57107
MLS# 22509192Listed by: BETTER HOMES AND GARDENS REAL ESTATE BEYOND - New
 $195,999Active2 beds 1 baths885 sq. ft.
$195,999Active2 beds 1 baths885 sq. ft.201 N Chicago Ave, Sioux Falls, SD 57103
MLS# 22509190Listed by: HEGG, REALTORS - New
 $649,900Active5 beds 3 baths2,892 sq. ft.
$649,900Active5 beds 3 baths2,892 sq. ft.2305 S Red Oak Ave, Sioux Falls, SD 57110
MLS# 22509191Listed by: KELLER WILLIAMS REALTY SIOUX FALLS  $310,000Pending4 beds 3 baths1,821 sq. ft.
$310,000Pending4 beds 3 baths1,821 sq. ft.4205 S Southeastern Ave, Sioux Falls, SD 57103
MLS# 22509189Listed by: HEGG, REALTORS- New
 $254,900Active3 beds 1 baths1,427 sq. ft.
$254,900Active3 beds 1 baths1,427 sq. ft.1005 S Tabbert Cir, Sioux Falls, SD 57103
MLS# 22509183Listed by: HEGG, REALTORS - New
 $865,000Active5 beds 4 baths3,600 sq. ft.
$865,000Active5 beds 4 baths3,600 sq. ft.7400 E Shadow Pine Cir, Sioux Falls, SD 57110
MLS# 22509177Listed by: EXP REALTY - SIOUX FALLS - New
 $624,850Active3 beds 3 baths1,743 sq. ft.
$624,850Active3 beds 3 baths1,743 sq. ft.2805 S Dunraven Ave, Sioux Falls, SD 57110
MLS# 22509175Listed by: RONNING REALTY
