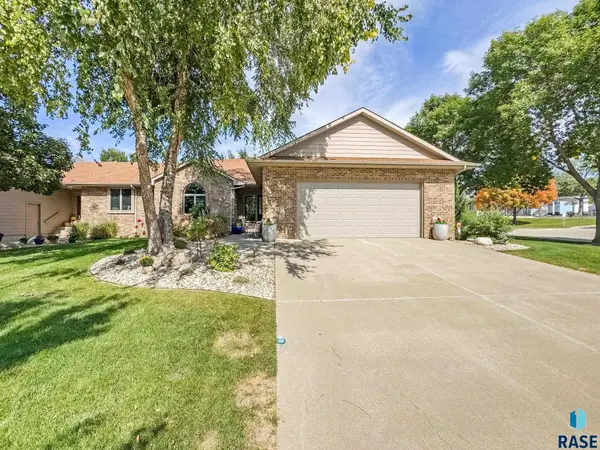7504 E Lystra St, Sioux Falls, SD 57110-1803
Local realty services provided by:Better Homes and Gardens Real Estate Beyond
Listed by: stefanie stockberger, jacob stockberger
Office: exp realty - sioux falls
MLS#:22507067
Source:SD_RASE
Price summary
- Price:$434,900
- Price per sq. ft.:$203.6
About this home
Now offered at a New Price! Welcome Home to This Better-Than-New East Side Beauty!Why wait on new construction when you can move right in—without the hassle of installing window treatments,seeding grass,or living next to active construction?This home blends comfortable style with refined design and true move-in-ready appeal.Step inside to an open-concept living,dining,and kitchen area with beautiful luxury vinyl plank flooring—perfect for everyday living and entertaining alike.The primary suite is your private retreat,featuring heated tile floors,a walk-in shower,and a spacious walk-in closet.The main level also includes a second bedroom,full bath,and convenient laundry/mudroom.Downstairs,gather around the cozy fireplace in the large family room,with two additional bedrooms and another full bath offering plenty of space for guests or hobbies.Step outside to enjoy the covered deck—ideal for relaxing or entertaining year-round.With a nicely sized yard,a 3-stall garage,and a fantastic location near shopping,dining,and Veteran’s Parkway,this home checks all the boxes! It’s move-in ready,better than new,and waiting for you!
Contact an agent
Home facts
- Year built:2019
- Listing ID #:22507067
- Added:55 day(s) ago
- Updated:October 21, 2025 at 11:24 AM
Rooms and interior
- Bedrooms:4
- Total bathrooms:3
- Full bathrooms:2
- Living area:2,136 sq. ft.
Heating and cooling
- Cooling:One Central Air Unit
- Heating:Central Natural Gas
Structure and exterior
- Roof:Shingle Composition
- Year built:2019
- Building area:2,136 sq. ft.
- Lot area:0.18 Acres
Schools
- High school:Brandon Valley HS
- Middle school:Brandon Valley MS
- Elementary school:Inspiration Elementary - Brandon Valley Schools 49-1
Utilities
- Water:City Water
- Sewer:City Sewer
Finances and disclosures
- Price:$434,900
- Price per sq. ft.:$203.6
- Tax amount:$4,586
New listings near 7504 E Lystra St
- New
 $260,000Active3 beds 2 baths1,582 sq. ft.
$260,000Active3 beds 2 baths1,582 sq. ft.2204 S Covell Ave, Sioux Falls, SD 57105-3632
MLS# 22508427Listed by: HEGG, REALTORS - New
 $335,000Active3 beds 2 baths1,899 sq. ft.
$335,000Active3 beds 2 baths1,899 sq. ft.7425 W 52nd St, Sioux Falls, SD 57106
MLS# 22508425Listed by: REAL BROKER LLC - New
 $329,900Active4 beds 2 baths1,497 sq. ft.
$329,900Active4 beds 2 baths1,497 sq. ft.3021 S Hawthorne Ave, Sioux Falls, SD 57105-5442
MLS# 22508426Listed by: HEGG, REALTORS - New
 $549,900Active3 beds 4 baths2,800 sq. ft.
$549,900Active3 beds 4 baths2,800 sq. ft.157 W Doral Ct, Sioux Falls, SD 57108
MLS# 22508423Listed by: BRIDGES REAL ESTATE - New
 $585,000Active5 beds 3 baths3,259 sq. ft.
$585,000Active5 beds 3 baths3,259 sq. ft.5012 E Cattail Dr, Sioux Falls, SD 57110
MLS# 22508419Listed by: HEGG, REALTORS - New
 $1,175,000Active5 beds 4 baths3,594 sq. ft.
$1,175,000Active5 beds 4 baths3,594 sq. ft.2408 S Galena Ct, Sioux Falls, SD 57110
MLS# 22508413Listed by: HEGG, REALTORS - New
 $250,000Active3 beds 1 baths1,354 sq. ft.
$250,000Active3 beds 1 baths1,354 sq. ft.5800 W 15th St, Sioux Falls, SD 57106
MLS# 22508414Listed by: 605 REAL ESTATE LLC - New
 $249,500Active3 beds 1 baths897 sq. ft.
$249,500Active3 beds 1 baths897 sq. ft.3405 E 20th St, Sioux Falls, SD 57103
MLS# 22508415Listed by: BERKSHIRE HATHAWAY HOMESERVICES MIDWEST REALTY - SIOUX FALLS - New
 $100,000Active4 beds 2 baths1,620 sq. ft.
$100,000Active4 beds 2 baths1,620 sq. ft.903 N Bobwhite Pl, Sioux Falls, SD 57107
MLS# 22508406Listed by: EXP REALTY - New
 $365,000Active4 beds 3 baths2,012 sq. ft.
$365,000Active4 beds 3 baths2,012 sq. ft.8812 W Norma Trl, Sioux Falls, SD 57106
MLS# 22508409Listed by: APPLAUSE REAL ESTATE
