7705 S Townsley Ave #8, Sioux Falls, SD 57108
Local realty services provided by:Better Homes and Gardens Real Estate Beyond
7705 S Townsley Ave #8,Sioux Falls, SD 57108
$239,900
- 2 Beds
- 2 Baths
- 1,331 sq. ft.
- Condominium
- Pending
Listed by: jon engOFFICE: 605-336-2100
Office: hegg, realtors
MLS#:22509078
Source:SD_RASE
Price summary
- Price:$239,900
- Price per sq. ft.:$180.24
About this home
Like-new and move-in ready, this condo is the perfect blend of style, comfort, and convenience. Located in a highly desirable southwest Sioux Falls neighborhood, you’ll enjoy easy access to shopping, dining, schools, and parks while still being tucked away in a quiet community. Step inside and be welcomed by soaring ceilings and an open floor plan that creates a bright, spacious feel throughout the main level. The gorgeous kitchen—with its pantry, beautiful finishes, and open flow to the dining and living areas—makes both everyday living and entertaining effortless. Upstairs you’ll find two comfortable bedrooms, a full bath, and a handy laundry area, so no more hauling baskets up and down stairs. A versatile loft space adds even more room—perfect for a home office, play area, or cozy retreat. Thoughtful upgrades like three-panel doors and stylish plumbing fixtures give the home an elevated, modern touch. An attached, insulated two-stall garage with added shelving keeps your vehicles protected year-round, while the homeowner’s association takes care of lawn care, snow removal, garbage, and even water—leaving you more time to simply enjoy your home and your life. All that’s left to do is bring your belongings and settle in!
Contact an agent
Home facts
- Year built:2023
- Listing ID #:22509078
- Added:161 day(s) ago
- Updated:February 14, 2026 at 08:16 AM
Rooms and interior
- Bedrooms:2
- Total bathrooms:2
- Full bathrooms:1
- Half bathrooms:1
- Living area:1,331 sq. ft.
Structure and exterior
- Year built:2023
- Building area:1,331 sq. ft.
- Lot area:0.07 Acres
Schools
- High school:Harrisburg HS
- Middle school:North Middle School - Harrisburg School District 41-2
- Elementary school:Adventure Elementary - Harrisburg 41-2
Finances and disclosures
- Price:$239,900
- Price per sq. ft.:$180.24
- Tax amount:$4,021
New listings near 7705 S Townsley Ave #8
- New
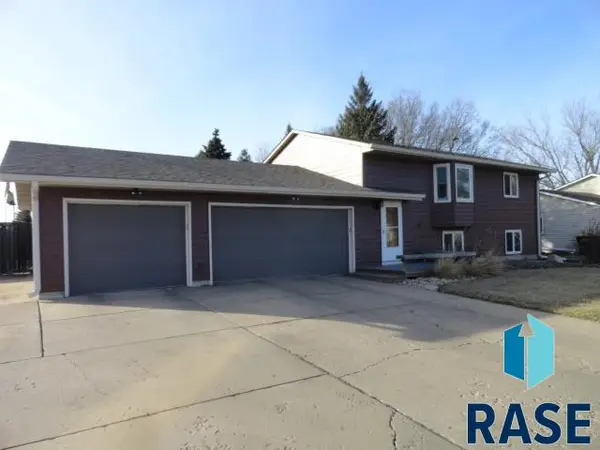 $334,900Active5 beds 2 baths1,754 sq. ft.
$334,900Active5 beds 2 baths1,754 sq. ft.4905 S Holbrook Ave, Sioux Falls, SD 57106
MLS# 22601017Listed by: MERLE MILLER REAL ESTATE - Open Sun, 12 to 1pmNew
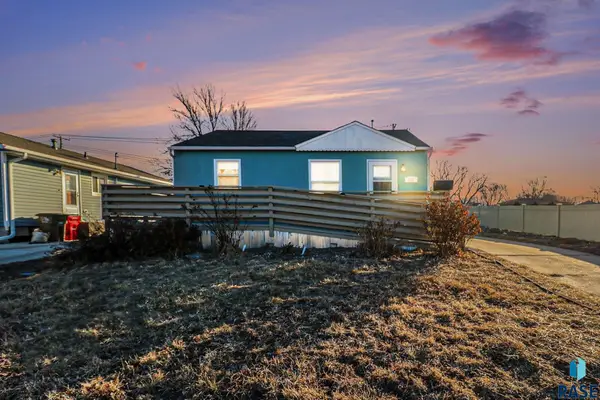 $199,500Active2 beds 1 baths728 sq. ft.
$199,500Active2 beds 1 baths728 sq. ft.412 S Jefferson Ave, Sioux Falls, SD 57104
MLS# 22601013Listed by: HEGG, REALTORS - New
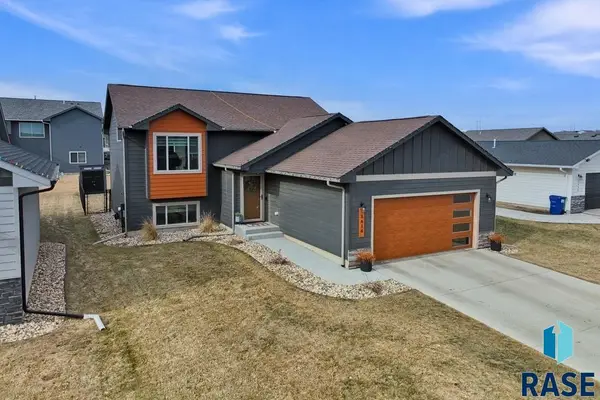 $349,900Active3 beds 2 baths1,782 sq. ft.
$349,900Active3 beds 2 baths1,782 sq. ft.5616 E Brennan Dr, Sioux Falls, SD 57110
MLS# 22601011Listed by: COLDWELL BANKER EMPIRE REALTY - New
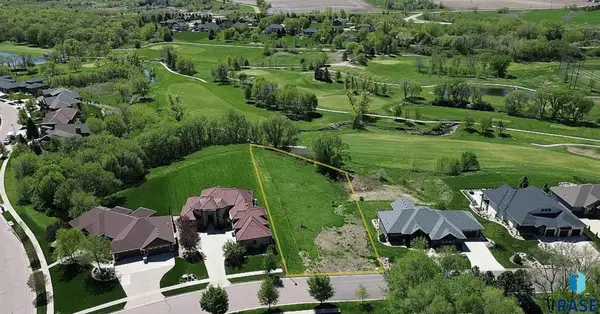 $299,000Active0.78 Acres
$299,000Active0.78 Acres8701 E Torchwood Ln, Sioux Falls, SD 57110
MLS# 22601012Listed by: COLDWELL BANKER EMPIRE REALTY - Open Sun, 11am to 12:30pmNew
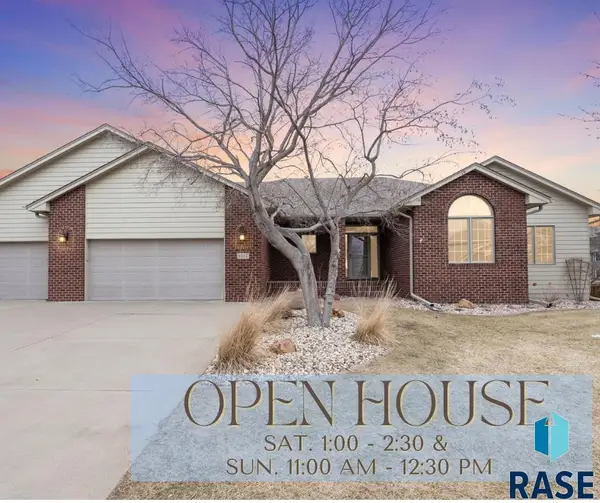 $699,000Active4 beds 3 baths3,429 sq. ft.
$699,000Active4 beds 3 baths3,429 sq. ft.6312 S Limerick Cir, Sioux Falls, SD 57108
MLS# 22601008Listed by: HEGG, REALTORS - Open Sun, 3 to 4:30pmNew
 $369,900Active4 beds 2 baths1,932 sq. ft.
$369,900Active4 beds 2 baths1,932 sq. ft.4409 E 36th St, Sioux Falls, SD 57103
MLS# 22601006Listed by: HEGG, REALTORS - New
 $324,900Active3 beds 2 baths1,477 sq. ft.
$324,900Active3 beds 2 baths1,477 sq. ft.4600 S Grinnell Ave, Sioux Falls, SD 57106
MLS# 22601004Listed by: EXP REALTY - SF ALLEN TEAM - Open Sun, 2 to 3pmNew
 $350,000Active4 beds 2 baths1,920 sq. ft.
$350,000Active4 beds 2 baths1,920 sq. ft.7125 W Rosemont Ln, Sioux Falls, SD 57106
MLS# 22601005Listed by: KELLER WILLIAMS REALTY SIOUX FALLS - New
 $269,900Active3 beds 2 baths1,590 sq. ft.
$269,900Active3 beds 2 baths1,590 sq. ft.2109 E 1st St, Sioux Falls, SD 57103
MLS# 22601002Listed by: THE EXPERIENCE REAL ESTATE - New
 $289,900Active2 beds 3 baths2,335 sq. ft.
$289,900Active2 beds 3 baths2,335 sq. ft.2405 W 28th St, Sioux Falls, SD 57105
MLS# 22600997Listed by: AMERI/STAR REAL ESTATE, INC.

