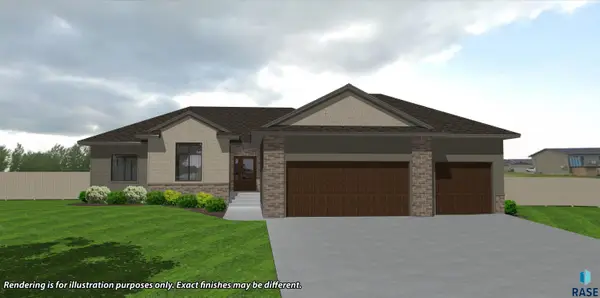7808 E Bull Pine Trl, Sioux Falls, SD 57110
Local realty services provided by:Better Homes and Gardens Real Estate Beyond
7808 E Bull Pine Trl,Sioux Falls, SD 57110
$719,900
- 2 Beds
- 3 Baths
- 2,676 sq. ft.
- Townhouse
- Active
Listed by: tara allen
Office: exp realty - sf allen team
MLS#:22507477
Source:SD_RASE
Price summary
- Price:$719,900
- Price per sq. ft.:$269.02
About this home
Great opportunity to be part of a 55 & Older Community w/ amazing views overlooking Willow Run Golf Course & your private pond stocked full of fish, cast a pole or golf minutes from your front door & a short drive to Dawley Farms! This home offers all the living you need on your main floor with zero-step entry and maintenance-free living, 2 beds + Office/Den. Open Floor plan with sprawling large windows in your living room for natural light & a gas fireplace w/ stone trim & a walkout to your oversized covered deck to enjoy your views from the dining area. The kitchen has quartz counters & custom cabinetry. Enjoy main floor laundry and your spacious master bedroom w/quartz & a tiled w/in shower, & w/in closet. Lower level has an additional bedroom, bathroom, office/den, spacious family room w/ a wet bar & walkout with a covered patio! The garage includes water hookups and a gas line for a heater. Finest quality craftsmanship & superior zz soundproofing between interior walls. HOA includes Garbage, snow removal, & lawn care. Come and pick some of your selections to customize it to your liking. Future Community Center & More Coming in the Future including: Tennis, Pickleball, Indoor & Outdoor Pool, Community Center, Gym Area, & Golf Simulator.
Contact an agent
Home facts
- Year built:2025
- Listing ID #:22507477
- Added:88 day(s) ago
- Updated:December 28, 2025 at 03:24 PM
Rooms and interior
- Bedrooms:2
- Total bathrooms:3
- Full bathrooms:1
- Half bathrooms:1
- Living area:2,676 sq. ft.
Structure and exterior
- Year built:2025
- Building area:2,676 sq. ft.
- Lot area:0.08 Acres
Schools
- High school:Brandon Valley HS
- Middle school:Brandon Valley MS
- Elementary school:Fred Assam ES
Finances and disclosures
- Price:$719,900
- Price per sq. ft.:$269.02
New listings near 7808 E Bull Pine Trl
- New
 $439,900Active4 beds 3 baths2,186 sq. ft.
$439,900Active4 beds 3 baths2,186 sq. ft.4024 S Appollonia Ct, Sioux Falls, SD 57110
MLS# 22509206Listed by: KELLER WILLIAMS REALTY SIOUX FALLS - New
 $189,900Active2 beds 1 baths1,218 sq. ft.
$189,900Active2 beds 1 baths1,218 sq. ft.3865 N Galaxy Ln, Sioux Falls, SD 57107
MLS# 22509204Listed by: FALLS REAL ESTATE - New
 $225,000Active-- beds -- baths1,870 sq. ft.
$225,000Active-- beds -- baths1,870 sq. ft.608 N Walts Ave, Sioux Falls, SD 57104
MLS# 22509198Listed by: ALPINE RESIDENTIAL - New
 $219,900Active2 beds 2 baths1,216 sq. ft.
$219,900Active2 beds 2 baths1,216 sq. ft.1213 N Pekin Pl, Sioux Falls, SD 57107
MLS# 22509192Listed by: BETTER HOMES AND GARDENS REAL ESTATE BEYOND - New
 $195,999Active2 beds 1 baths885 sq. ft.
$195,999Active2 beds 1 baths885 sq. ft.201 N Chicago Ave, Sioux Falls, SD 57103
MLS# 22509190Listed by: HEGG, REALTORS - New
 $649,900Active5 beds 3 baths2,892 sq. ft.
$649,900Active5 beds 3 baths2,892 sq. ft.2305 S Red Oak Ave, Sioux Falls, SD 57110
MLS# 22509191Listed by: KELLER WILLIAMS REALTY SIOUX FALLS  $310,000Pending4 beds 3 baths1,821 sq. ft.
$310,000Pending4 beds 3 baths1,821 sq. ft.4205 S Southeastern Ave, Sioux Falls, SD 57103
MLS# 22509189Listed by: HEGG, REALTORS- New
 $254,900Active3 beds 1 baths1,427 sq. ft.
$254,900Active3 beds 1 baths1,427 sq. ft.1005 S Tabbert Cir, Sioux Falls, SD 57103
MLS# 22509183Listed by: HEGG, REALTORS - New
 $865,000Active5 beds 4 baths3,600 sq. ft.
$865,000Active5 beds 4 baths3,600 sq. ft.7400 E Shadow Pine Cir, Sioux Falls, SD 57110
MLS# 22509177Listed by: EXP REALTY - SIOUX FALLS - New
 $624,850Active3 beds 3 baths1,743 sq. ft.
$624,850Active3 beds 3 baths1,743 sq. ft.2805 S Dunraven Ave, Sioux Falls, SD 57110
MLS# 22509175Listed by: RONNING REALTY
