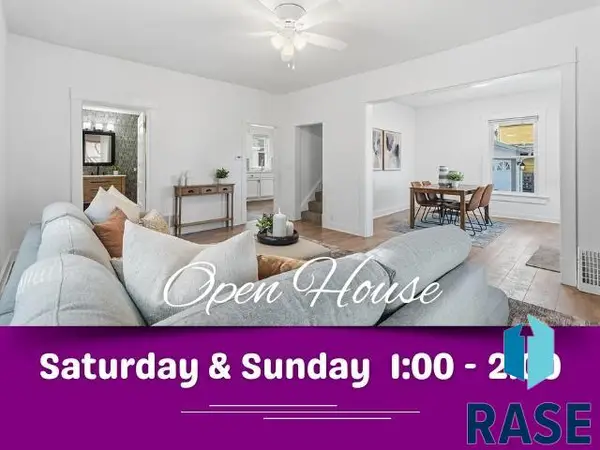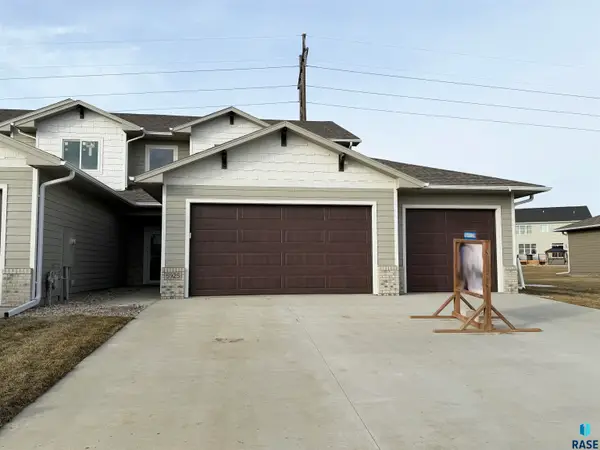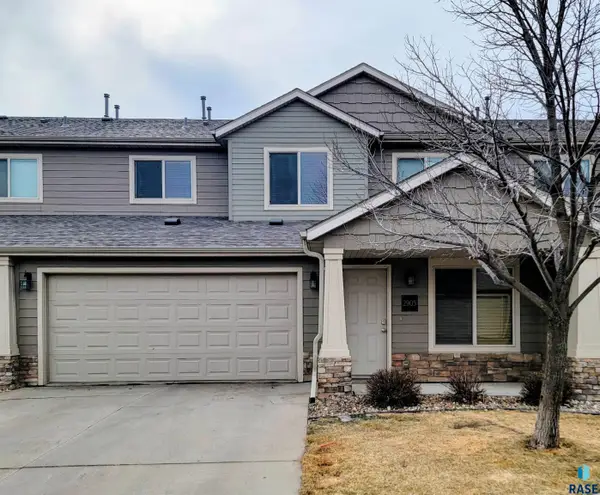806 N Dakota Ave, Sioux Falls, SD 57104
Local realty services provided by:Better Homes and Gardens Real Estate Beyond
806 N Dakota Ave,Sioux Falls, SD 57104
$263,000
- 3 Beds
- 2 Baths
- 1,467 sq. ft.
- Single family
- Pending
Listed by: tom garryOFFICE: 605-336-2100
Office: hegg, realtors
MLS#:22508171
Source:SD_RASE
Price summary
- Price:$263,000
- Price per sq. ft.:$179.28
About this home
YOU HAVE TO GET INSIDE and see all the updating the owner has done to this 3 bedroom, 2 bath ranch with a 33 ft deep tandem double garage. You will love the cheery kitchen with white cabinets, tiled flooring and backsplash, and new appliances. The adjoining living-dining room has a 9 ft ceiling, great new lighting, and a door to a huge, sunny 3 season room that's perfect for lounging or entertaining. There are 2 bedrooms up and 1 down, with an egress window - all freshly painted and updated, and the 2 bathrooms have also had stunning facelifts. Don't miss that family room in the basement with new paint and flooring and a laundry room that's bright and pleasant. Nearly every window in the home has been replaced with energy efficient windows, but not in 3 season room. Easy care back yard with no neighbors behind you and a wonderful covered front porch. Lots of house here for the money.
Contact an agent
Home facts
- Year built:1924
- Listing ID #:22508171
- Added:108 day(s) ago
- Updated:February 11, 2026 at 08:51 PM
Rooms and interior
- Bedrooms:3
- Total bathrooms:2
- Full bathrooms:1
- Living area:1,467 sq. ft.
Structure and exterior
- Year built:1924
- Building area:1,467 sq. ft.
- Lot area:0.15 Acres
Schools
- High school:Lincoln HS
- Middle school:Patrick Henry MS
- Elementary school:Hawthorne ES
Finances and disclosures
- Price:$263,000
- Price per sq. ft.:$179.28
- Tax amount:$2,846
New listings near 806 N Dakota Ave
- New
 $423,615Active3 beds 2 baths1,287 sq. ft.
$423,615Active3 beds 2 baths1,287 sq. ft.9209 W Counsel St, Sioux Falls, SD 57106
MLS# 22600916Listed by: KELLER WILLIAMS REALTY SIOUX FALLS - New
 $409,900Active4 beds 3 baths2,424 sq. ft.
$409,900Active4 beds 3 baths2,424 sq. ft.2305 S Roosevelt Ave, Sioux Falls, SD 57106
MLS# 22600910Listed by: EKHOLM TEAM REAL ESTATE - New
 $314,000Active3 beds 2 baths1,595 sq. ft.
$314,000Active3 beds 2 baths1,595 sq. ft.6612 W Bonnie Ct, Sioux Falls, SD 57106
MLS# 22600911Listed by: AMY STOCKBERGER REAL ESTATE  $225,000Pending2 beds 1 baths960 sq. ft.
$225,000Pending2 beds 1 baths960 sq. ft.2801 Hawthorne Ave, Sioux Falls, SD 57105
MLS# 22600901Listed by: KELLER WILLIAMS REALTY SIOUX FALLS- New
 $324,900Active3 beds 2 baths1,781 sq. ft.
$324,900Active3 beds 2 baths1,781 sq. ft.6600 W 67th St, Sioux Falls, SD 57106
MLS# 22600765Listed by: HEGG, REALTORS - Open Sat, 12:30 to 2pmNew
 $289,500Active3 beds 3 baths1,657 sq. ft.
$289,500Active3 beds 3 baths1,657 sq. ft.9062 W Ark Pl, Sioux Falls, SD 57106
MLS# 22600907Listed by: EXP REALTY - Open Sat, 1 to 2pmNew
 $299,000Active4 beds 2 baths1,566 sq. ft.
$299,000Active4 beds 2 baths1,566 sq. ft.311 E 18th St, Sioux Falls, SD 57105
MLS# 22600900Listed by: REAL BROKER LLC - New
 $135,000Active2 beds 1 baths792 sq. ft.
$135,000Active2 beds 1 baths792 sq. ft.3604 S Gateway Blvd #201, Sioux Falls, SD 57106
MLS# 22600899Listed by: APPLAUSE REAL ESTATE - New
 $424,900Active3 beds 3 baths1,852 sq. ft.
$424,900Active3 beds 3 baths1,852 sq. ft.5925 S Spirea Ave, Sioux Falls, SD 57108
MLS# 22600896Listed by: RONNING REALTY - New
 $245,000Active2 beds 2 baths1,345 sq. ft.
$245,000Active2 beds 2 baths1,345 sq. ft.2905 E Indigo Pl, Sioux Falls, SD 57108
MLS# 22600893Listed by: RE/MAX PROFESSIONALS INC

