809 E El Dorado Cir, Sioux Falls, SD 57108
Local realty services provided by:Better Homes and Gardens Real Estate Beyond
Upcoming open houses
- Sun, Nov 2302:00 pm - 03:30 pm
Listed by: maggie miller, andrew miller
Office: hegg, realtors
MLS#:22507617
Source:SD_RASE
Price summary
- Price:$299,900
- Price per sq. ft.:$198.08
- Monthly HOA dues:$115
About this home
This well-designed 2 bedroom, 2 bath twin home offers the perfect blend of comfort and convenience. The open floor plan features a spacious living area that flows into the kitchen and dining space, making it easy to entertain or relax. While in the kitchen, take a moment to appreciate the granite counter tops, the stainless steel appliances, full pantry closet, and extra counter space. A versatile den provides the ideal spot for a home office, hobby room, or cozy reading nook. The private master suite includes a walk-in closet (with an amazing closet system) and a step in shower. A second bedroom and full bath accommodate family or guests with ease. The full laundry room adds extra functionality, while the attached 2-car garage ensures plenty of storage and parking. Enjoy peace of mind with the HOA that takes care of trash, lawn care, and snow removal—freeing up your time for the things that matter most.
Contact an agent
Home facts
- Year built:2012
- Listing ID #:22507617
- Added:48 day(s) ago
- Updated:November 22, 2025 at 03:03 AM
Rooms and interior
- Bedrooms:2
- Total bathrooms:2
- Full bathrooms:1
- Living area:1,514 sq. ft.
Heating and cooling
- Cooling:One Central Air Unit
- Heating:Central Natural Gas
Structure and exterior
- Roof:Shingle Composition
- Year built:2012
- Building area:1,514 sq. ft.
- Lot area:0.13 Acres
Schools
- High school:Harrisburg HS
- Middle school:Harrisburg East Middle School
- Elementary school:Harrisburg Journey ES
Utilities
- Water:City Water
- Sewer:City Sewer
Finances and disclosures
- Price:$299,900
- Price per sq. ft.:$198.08
- Tax amount:$4,014
New listings near 809 E El Dorado Cir
- New
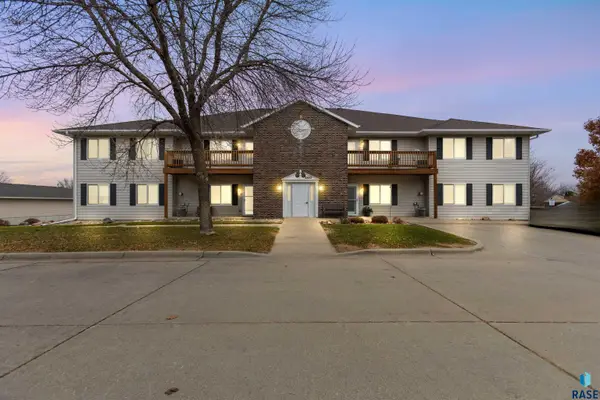 $235,000Active3 beds 2 baths1,495 sq. ft.
$235,000Active3 beds 2 baths1,495 sq. ft.3300 W Miles Pl #203, Sioux Falls, SD 57108
MLS# 22508724Listed by: AMY STOCKBERGER REAL ESTATE - New
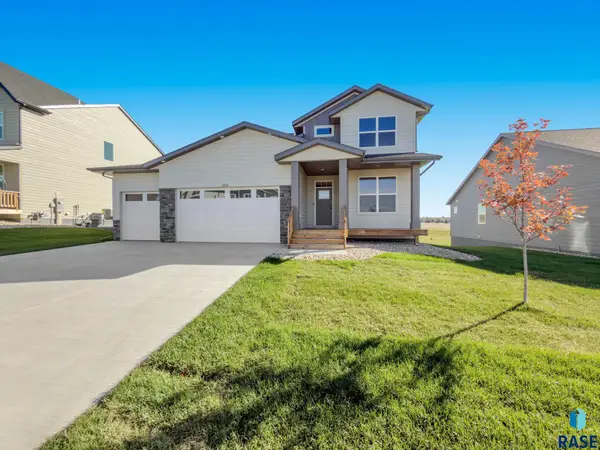 $539,900Active5 beds 4 baths3,080 sq. ft.
$539,900Active5 beds 4 baths3,080 sq. ft.2916 S Copper Creek Ave, Sioux Falls, SD 57110
MLS# 22508728Listed by: CAPSTONE REALTY - SOUTH DAKOTA, INC. - New
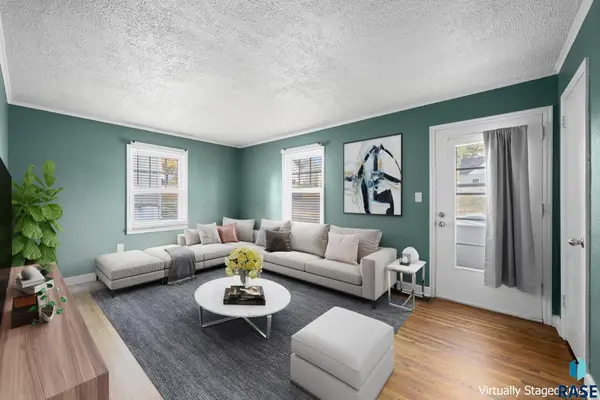 $230,000Active3 beds 1 baths960 sq. ft.
$230,000Active3 beds 1 baths960 sq. ft.812 S Glendale Ave, Sioux Falls, SD 57104
MLS# 22508722Listed by: KELLER WILLIAMS REALTY SIOUX FALLS - New
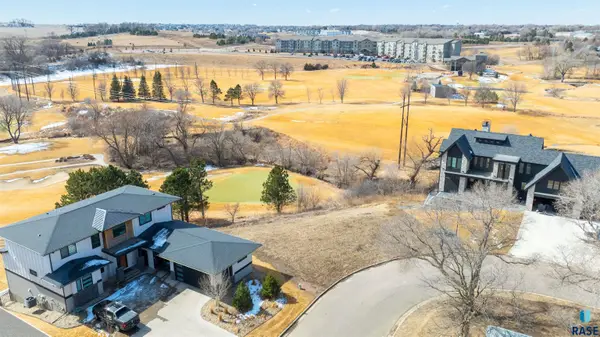 $225,000Active0.39 Acres
$225,000Active0.39 Acres8601 N Torchwood Pl, Sioux Falls, SD 57110
MLS# 22508718Listed by: THE EXPERIENCE REAL ESTATE - New
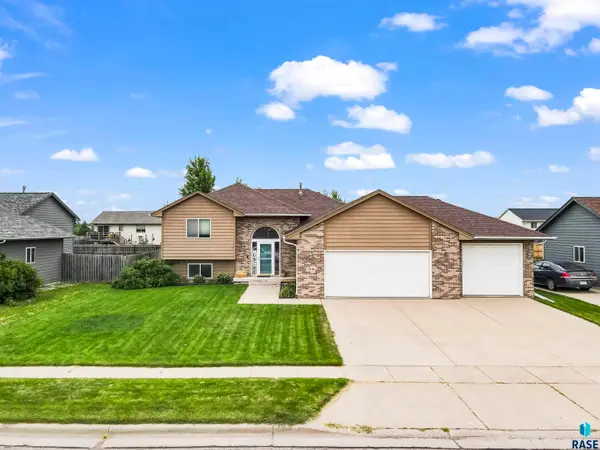 $374,900Active4 beds 2 baths1,934 sq. ft.
$374,900Active4 beds 2 baths1,934 sq. ft.7208 W 66th St, Sioux Falls, SD 57106-8838
MLS# 22508719Listed by: RESULTS REAL ESTATE - New
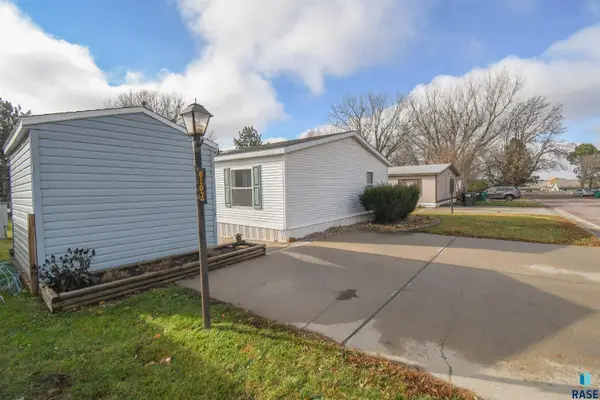 $125,000Active3 beds 3 baths2,052 sq. ft.
$125,000Active3 beds 3 baths2,052 sq. ft.6103 Chickadee Pl, Sioux Falls, SD 57107
MLS# 22508712Listed by: EXP REALTY - Open Sat, 12 to 1:30pmNew
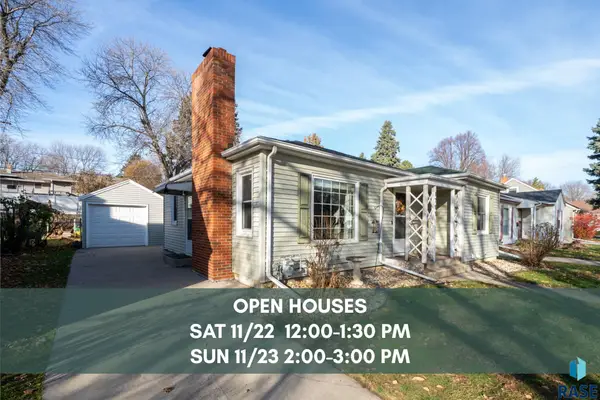 $310,000Active3 beds 2 baths1,819 sq. ft.
$310,000Active3 beds 2 baths1,819 sq. ft.1711 S West Ave, Sioux Falls, SD 57105
MLS# 22508713Listed by: BERKSHIRE HATHAWAY HOMESERVICES MIDWEST REALTY - SIOUX FALLS - New
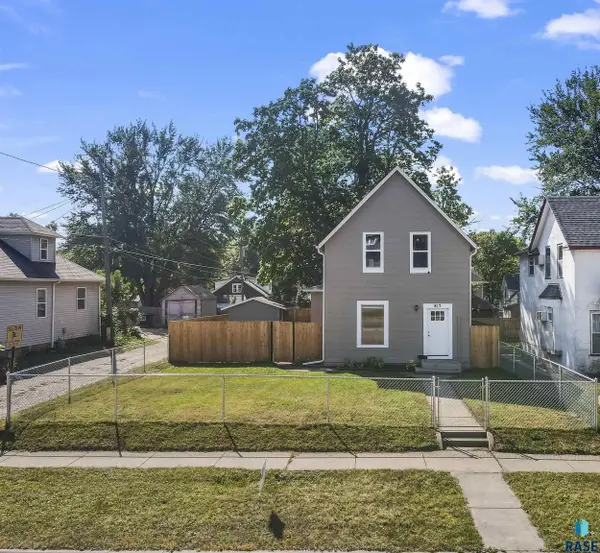 $195,000Active2 beds 2 baths1,276 sq. ft.
$195,000Active2 beds 2 baths1,276 sq. ft.817 W 12th St, Sioux Falls, SD 57104
MLS# 22508714Listed by: COLDWELL BANKER EMPIRE REALTY - New
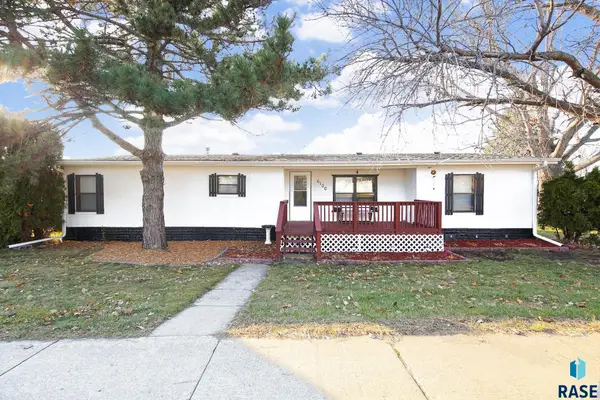 $120,000Active3 beds 2 baths1,504 sq. ft.
$120,000Active3 beds 2 baths1,504 sq. ft.6100 E Canary Pl, Sioux Falls, SD 57107
MLS# 22508715Listed by: HEGG, REALTORS - New
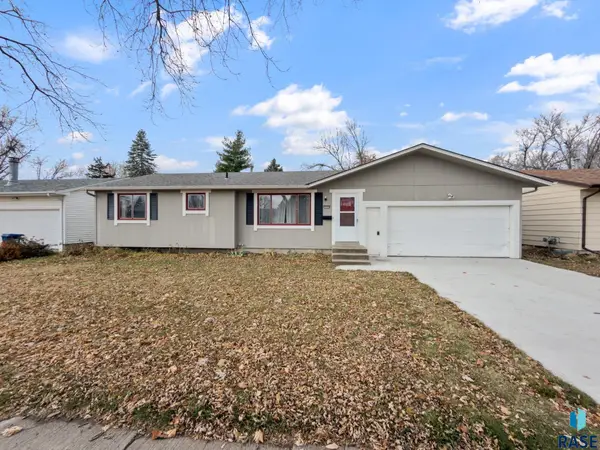 $230,000Active3 beds 2 baths1,062 sq. ft.
$230,000Active3 beds 2 baths1,062 sq. ft.3009 S Glendale Ave, Sioux Falls, SD 57105-5414
MLS# 22508706Listed by: AMERI/STAR REAL ESTATE, INC.
