8105 W 24th St, Sioux Falls, SD 57106
Local realty services provided by:Better Homes and Gardens Real Estate Beyond
8105 W 24th St,Sioux Falls, SD 57106
$399,900
- 2 Beds
- 2 Baths
- 1,485 sq. ft.
- Single family
- Active
Listed by: kris ronningkristofer.ronning@ronningcompanies.com
Office: ronning realty
MLS#:22504775
Source:SD_RASE
Price summary
- Price:$399,900
- Price per sq. ft.:$269.29
About this home
Vaulted ceilings and extensive natural light throughout the main living space provide affordable luxuries in this highly coveted villa floor plan. The entrance features a large front covered porch and premium Timbergrain Fir textured and stained front door system. Inside, you’ll find an open layout plan ready for cooking, entertaining, or relaxation. The kitchen features polished quartz tops, tile backsplash, fingerprint resistant stainless steel appliances, and walk-in pantry with stacks of shelving. The dining and living rooms include access to the rear covered porch and a floor-to-ceiling gas fireplace with stone and rustic shiplap. Premium painted millwork runs throughout the home. The primary suite includes a private bathroom with double vanity upgraded in quartz and undermount Kohler sinks, walk-in closet, and custom walk-in tile shower. The home is located within The Meadowland Villas HOA community which provides lawn, snow, and garbage services. Includes lawn and sprinklers.
Contact an agent
Home facts
- Year built:2025
- Listing ID #:22504775
- Added:235 day(s) ago
- Updated:February 14, 2026 at 03:34 PM
Rooms and interior
- Bedrooms:2
- Total bathrooms:2
- Full bathrooms:1
- Living area:1,485 sq. ft.
Structure and exterior
- Year built:2025
- Building area:1,485 sq. ft.
- Lot area:0.15 Acres
Schools
- High school:Thomas Jefferson High School
- Middle school:Memorial MS
- Elementary school:Discovery ES
Finances and disclosures
- Price:$399,900
- Price per sq. ft.:$269.29
New listings near 8105 W 24th St
- New
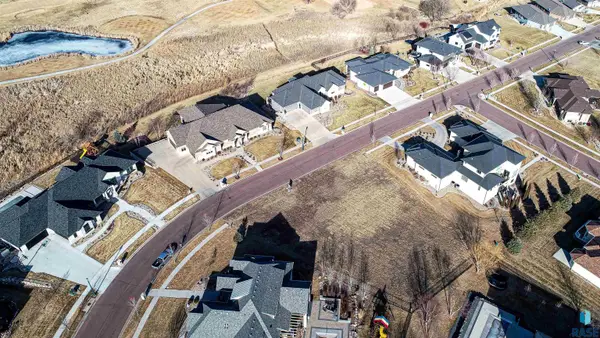 $305,000Active0.46 Acres
$305,000Active0.46 Acres509 E Shadow Creek Ln, Sioux Falls, SD 57108
MLS# 22601020Listed by: HEGG, REALTORS - New
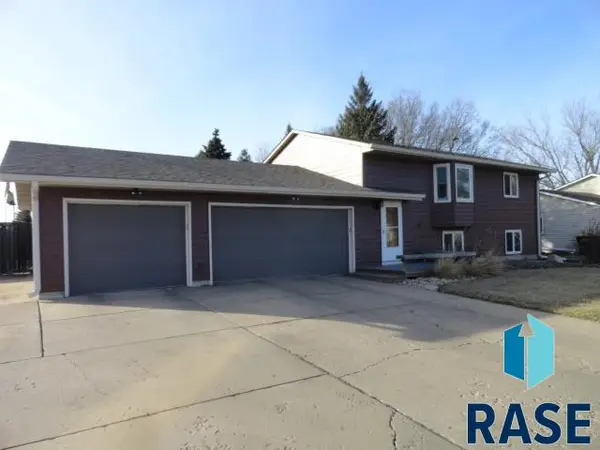 $334,900Active5 beds 2 baths1,754 sq. ft.
$334,900Active5 beds 2 baths1,754 sq. ft.4905 S Holbrook Ave, Sioux Falls, SD 57106
MLS# 22601017Listed by: MERLE MILLER REAL ESTATE - Open Sun, 12 to 1pmNew
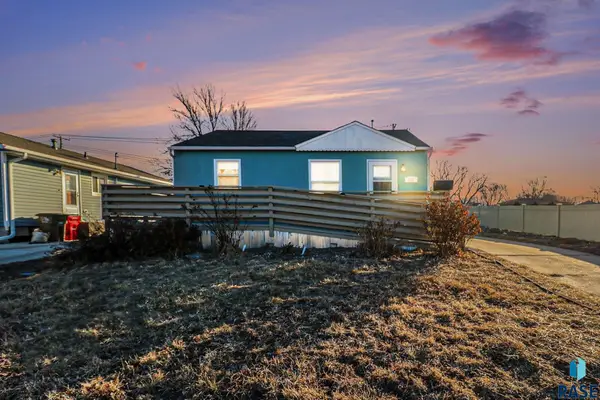 $199,500Active2 beds 1 baths728 sq. ft.
$199,500Active2 beds 1 baths728 sq. ft.412 S Jefferson Ave, Sioux Falls, SD 57104
MLS# 22601013Listed by: HEGG, REALTORS - New
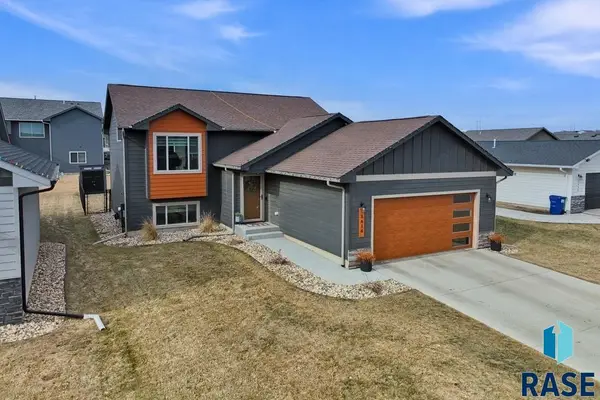 $349,900Active3 beds 2 baths1,782 sq. ft.
$349,900Active3 beds 2 baths1,782 sq. ft.5616 E Brennan Dr, Sioux Falls, SD 57110
MLS# 22601011Listed by: COLDWELL BANKER EMPIRE REALTY - New
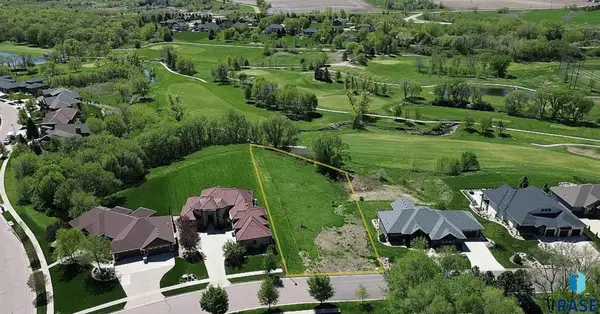 $299,000Active0.78 Acres
$299,000Active0.78 Acres8701 E Torchwood Ln, Sioux Falls, SD 57110
MLS# 22601012Listed by: COLDWELL BANKER EMPIRE REALTY - Open Sun, 11am to 12:30pmNew
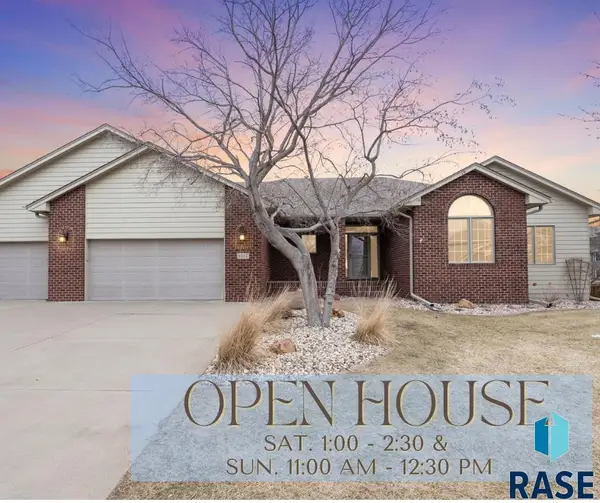 $699,000Active4 beds 3 baths3,429 sq. ft.
$699,000Active4 beds 3 baths3,429 sq. ft.6312 S Limerick Cir, Sioux Falls, SD 57108
MLS# 22601008Listed by: HEGG, REALTORS - Open Sun, 3 to 4:30pmNew
 $369,900Active4 beds 2 baths1,932 sq. ft.
$369,900Active4 beds 2 baths1,932 sq. ft.4409 E 36th St, Sioux Falls, SD 57103
MLS# 22601006Listed by: HEGG, REALTORS - New
 $324,900Active3 beds 2 baths1,477 sq. ft.
$324,900Active3 beds 2 baths1,477 sq. ft.4600 S Grinnell Ave, Sioux Falls, SD 57106
MLS# 22601004Listed by: EXP REALTY - SF ALLEN TEAM - Open Sun, 2 to 3pmNew
 $350,000Active4 beds 2 baths1,920 sq. ft.
$350,000Active4 beds 2 baths1,920 sq. ft.7125 W Rosemont Ln, Sioux Falls, SD 57106
MLS# 22601005Listed by: KELLER WILLIAMS REALTY SIOUX FALLS - New
 $269,900Active3 beds 2 baths1,590 sq. ft.
$269,900Active3 beds 2 baths1,590 sq. ft.2109 E 1st St, Sioux Falls, SD 57103
MLS# 22601002Listed by: THE EXPERIENCE REAL ESTATE

