813 S Edward Cir, Sioux Falls, SD 57103
Local realty services provided by:Better Homes and Gardens Real Estate Beyond
813 S Edward Cir,Sioux Falls, SD 57103
$320,000
- 3 Beds
- 2 Baths
- 1,696 sq. ft.
- Single family
- Active
Listed by:lynne forbes
Office:south eastern development foun
MLS#:22506327
Source:SD_RASE
Price summary
- Price:$320,000
- Price per sq. ft.:$188.68
About this home
Completely remodeled home on a cul-de-sac with a fenced yard and new backyard landscaping. Home was moved to this location in 2022 and the interior was freshly painted in April 2025. On the main floor, you will find a large, open concept living and dining room with beautiful refinished hardwood floors, a spacious kitchen with new cabinets, a pantry and stainless steel appliances, a full bathroom and main floor laundry, and bedroom/office or mother-in-law suite. There is a nice deck off the back into the yard that has a privacy fence perfect for your fur babies! Upstairs boasts two more bedrooms with large storage closets and the master also has an additional WIC. There is a second 3/4 bath with a floating vanity. Major improvements include: a new foundation, shingles, siding, HVAC, water heater, and a double attached garage. The plumbing and electrical have also been updated as well as new windows, doors and flooring. The lower level is ready to be finished with room for a fourth bedroom, family room, and third bathroom. The attached garage is great for SD winters! Fantastic location that is close to downtown or the eastside. Note: Photos are staged.
Contact an agent
Home facts
- Year built:1964
- Listing ID #:22506327
- Added:780 day(s) ago
- Updated:October 08, 2025 at 02:44 PM
Rooms and interior
- Bedrooms:3
- Total bathrooms:2
- Full bathrooms:1
- Living area:1,696 sq. ft.
Heating and cooling
- Cooling:One Central Air Unit
- Heating:90% Efficient, Central Natural Gas
Structure and exterior
- Roof:Shingle Composition
- Year built:1964
- Building area:1,696 sq. ft.
- Lot area:0.17 Acres
Schools
- High school:Washington HS
- Middle school:Ben Reifel Middle School
- Elementary school:Cleveland ES
Utilities
- Water:City Water
- Sewer:City Sewer
Finances and disclosures
- Price:$320,000
- Price per sq. ft.:$188.68
New listings near 813 S Edward Cir
- New
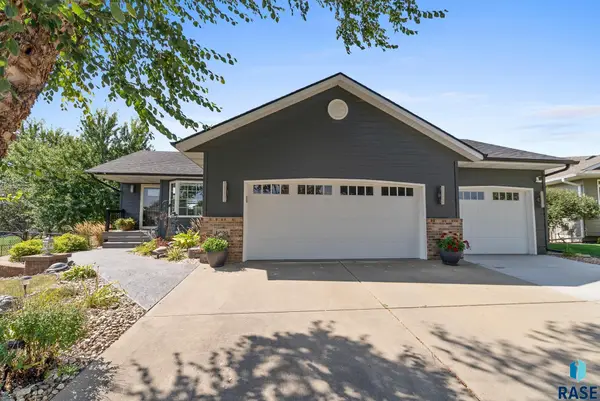 $399,000Active3 beds 2 baths1,789 sq. ft.
$399,000Active3 beds 2 baths1,789 sq. ft.4609 S Samantha Dr, Sioux Falls, SD 57106
MLS# 22507681Listed by: KELLER WILLIAMS REALTY SIOUX FALLS - New
 $420,000Active4 beds 3 baths2,075 sq. ft.
$420,000Active4 beds 3 baths2,075 sq. ft.5513 W Rock Hill Pl, Sioux Falls, SD 57107
MLS# 22507678Listed by: EXP REALTY - New
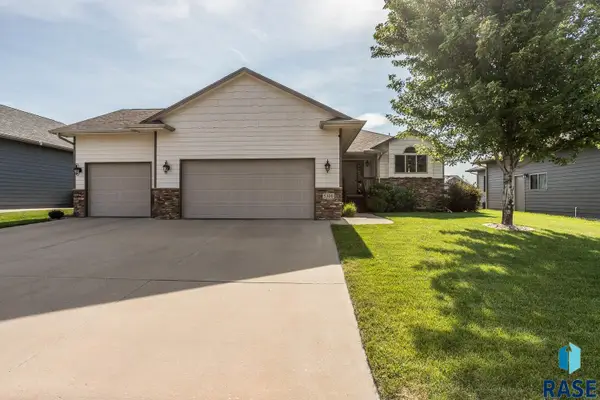 $459,900Active4 beds 3 baths2,353 sq. ft.
$459,900Active4 beds 3 baths2,353 sq. ft.5300 S Westwind Ave, Sioux Falls, SD 57108
MLS# 22507674Listed by: FALLS REAL ESTATE - New
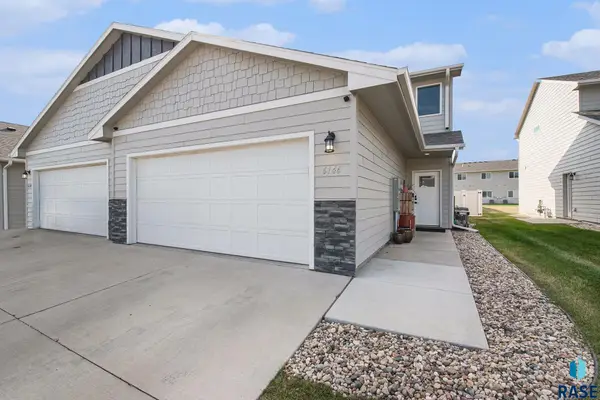 $309,900Active3 beds 3 baths1,662 sq. ft.
$309,900Active3 beds 3 baths1,662 sq. ft.6146 S Alki Pl, Sioux Falls, SD 57108
MLS# 22507672Listed by: HEGG, REALTORS - New
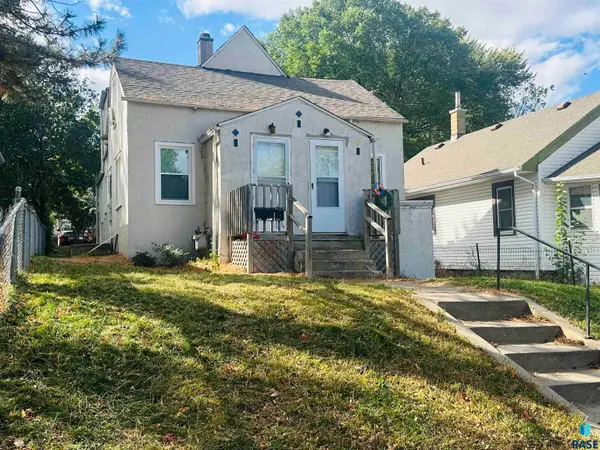 $164,900Active-- beds -- baths1,187 sq. ft.
$164,900Active-- beds -- baths1,187 sq. ft.521 Menlo Ave, Sioux Falls, SD 57104
MLS# 22507673Listed by: EXP REALTY - SF ALLEN TEAM - New
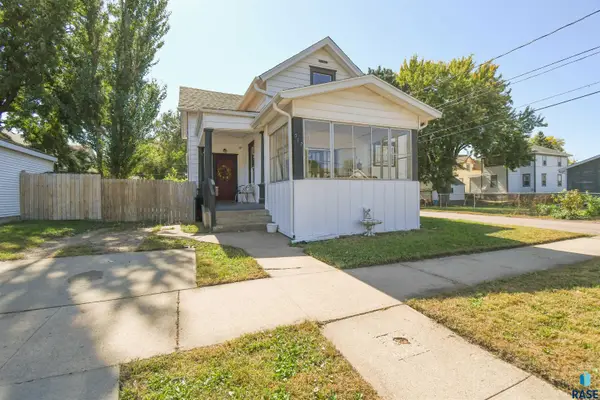 $265,900Active4 beds 2 baths3,526 sq. ft.
$265,900Active4 beds 2 baths3,526 sq. ft.517 2nd St, Sioux Falls, SD 57104
MLS# 22507664Listed by: BERKSHIRE HATHAWAY HOMESERVICES MIDWEST REALTY - SIOUX FALLS - New
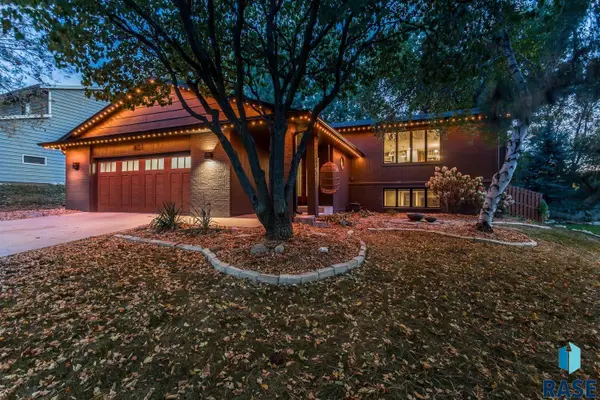 $429,900Active4 beds 3 baths2,337 sq. ft.
$429,900Active4 beds 3 baths2,337 sq. ft.401 E Plum Creek Rd, Sioux Falls, SD 57105
MLS# 22507658Listed by: FALLS REAL ESTATE - New
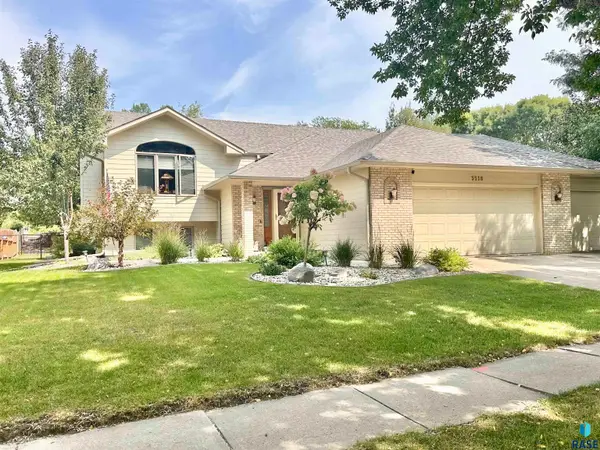 $444,890Active4 beds 3 baths2,398 sq. ft.
$444,890Active4 beds 3 baths2,398 sq. ft.3518 S Matthew Dr, Sioux Falls, SD 57103
MLS# 22507659Listed by: ALPINE RESIDENTIAL - Open Sun, 1 to 2pmNew
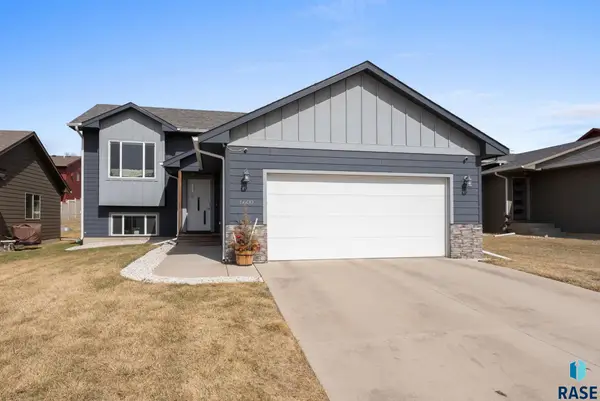 $329,900Active3 beds 2 baths1,614 sq. ft.
$329,900Active3 beds 2 baths1,614 sq. ft.6600 W Amber St, Sioux Falls, SD 57107
MLS# 22507660Listed by: KELLER WILLIAMS REALTY SIOUX FALLS - New
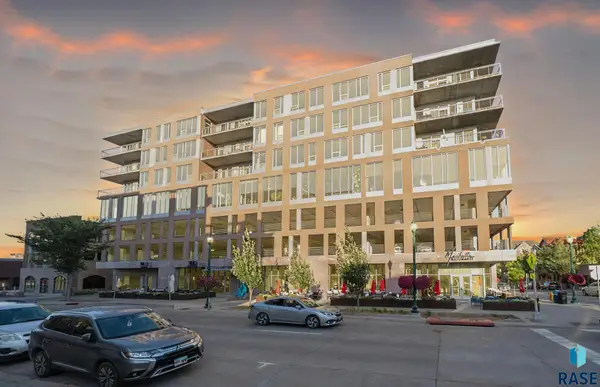 $1,300,000Active2 beds 2 baths1,836 sq. ft.
$1,300,000Active2 beds 2 baths1,836 sq. ft.350 S Main Ave #504, Sioux Falls, SD 57105
MLS# 22507661Listed by: HEGG, REALTORS
