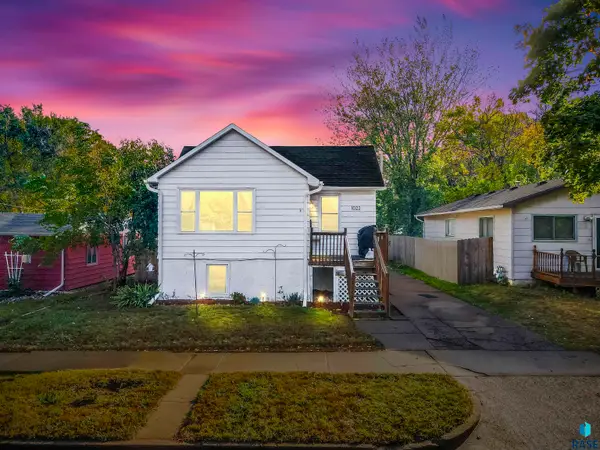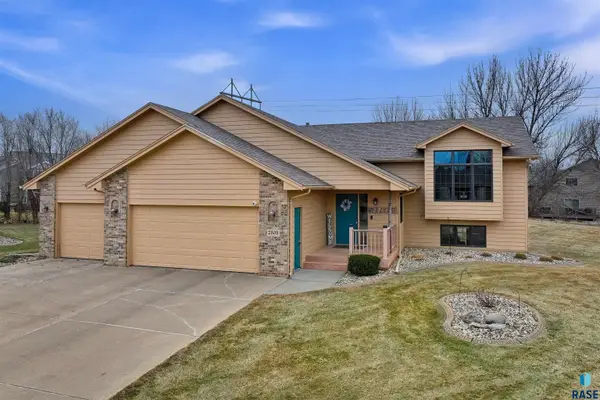8133 E Tencate Pl, Sioux Falls, SD 57110
Local realty services provided by:Better Homes and Gardens Real Estate Beyond
8133 E Tencate Pl,Sioux Falls, SD 57110
$309,900
- 3 Beds
- 3 Baths
- 1,657 sq. ft.
- Townhouse
- Active
Listed by: blake bohner
Office: 605 real estate llc.
MLS#:22506470
Source:SD_RASE
Price summary
- Price:$309,900
- Price per sq. ft.:$187.02
About this home
This stylish 3-bedroom, 2.5-bath loft townhome blends modern design with everyday convenience in one of Sioux Falls’ fastest-growing areas.
The main level features an open floor plan with soaring 18-foot ceilings and a dramatic wall of windows that fill the living room with natural light. The kitchen offers custom birch cabinetry, a breakfast island, and a full appliance package, flowing seamlessly into the dining and living spaces. A main-floor primary suite with double vanity, walk-in closet, and nearby laundry adds both comfort and function.
Upstairs, a versatile loft overlooks the living room, perfect for a home office or cozy retreat. Two additional bedrooms—each with walk-in closets—share a full bath, creating a private space for family or guests.
Outside, enjoy a private patio and an established setting without the ongoing construction you’ll often find nearby. With 1,657 sq. ft., an attached 2-car garage, and quick access to grocery, dining, and downtown Sioux Falls, this home offers a balance of style, convenience, and ease of living.
Contact an agent
Home facts
- Year built:2022
- Listing ID #:22506470
- Added:154 day(s) ago
- Updated:January 22, 2026 at 03:55 PM
Rooms and interior
- Bedrooms:3
- Total bathrooms:3
- Full bathrooms:2
- Half bathrooms:1
- Living area:1,657 sq. ft.
Structure and exterior
- Year built:2022
- Building area:1,657 sq. ft.
- Lot area:0.07 Acres
Schools
- High school:Brandon Valley HS
- Middle school:Brandon Valley MS
- Elementary school:Inspiration Elementary - Brandon Valley Schools 49-1
Finances and disclosures
- Price:$309,900
- Price per sq. ft.:$187.02
- Tax amount:$3,655
New listings near 8133 E Tencate Pl
- New
 $329,900Active4 beds 2 baths1,644 sq. ft.
$329,900Active4 beds 2 baths1,644 sq. ft.7400 W 53rd St, Sioux Falls, SD 57106
MLS# 22600431Listed by: HEGG, REALTORS - New
 $234,900Active4 beds 2 baths1,766 sq. ft.
$234,900Active4 beds 2 baths1,766 sq. ft.1022 N Van Eps Ave, Sioux Falls, SD 57103
MLS# 22600429Listed by: REAL BROKER LLC - New
 $219,500Active3 beds 1 baths1,030 sq. ft.
$219,500Active3 beds 1 baths1,030 sq. ft.608 S Highland Ave, Sioux Falls, SD 57103
MLS# 22600422Listed by: COLDWELL BANKER EMPIRE REALTY - Open Sat, 2 to 3pmNew
 $248,500Active4 beds 3 baths1,656 sq. ft.
$248,500Active4 beds 3 baths1,656 sq. ft.1412 E Russell St, Sioux Falls, SD 57103
MLS# 22600421Listed by: KELLER WILLIAMS REALTY SIOUX FALLS - New
 $410,000Active3 beds 3 baths2,110 sq. ft.
$410,000Active3 beds 3 baths2,110 sq. ft.Address Withheld By Seller, Sioux Falls, SD 57108
MLS# 22600419Listed by: HEGG, REALTORS - Open Sat, 1 to 2pmNew
 $437,500Active4 beds 3 baths2,431 sq. ft.
$437,500Active4 beds 3 baths2,431 sq. ft.7805 S Hughes Ave, Sioux Falls, SD 57108
MLS# 22600414Listed by: KELLER WILLIAMS REALTY SIOUX FALLS - New
 $429,900Active3 beds 4 baths2,504 sq. ft.
$429,900Active3 beds 4 baths2,504 sq. ft.4307 S Townpark Pl, Sioux Falls, SD 57105
MLS# 22600415Listed by: HEGG, REALTORS - New
 $289,900Active3 beds 3 baths1,666 sq. ft.
$289,900Active3 beds 3 baths1,666 sq. ft.9238 W Norma Trl, Sioux Falls, SD 57106
MLS# 22600417Listed by: HEGG, REALTORS - Open Sun, 2 to 3pmNew
 $399,000Active4 beds 3 baths2,169 sq. ft.
$399,000Active4 beds 3 baths2,169 sq. ft.2305 Potomac Cir, Sioux Falls, SD 57106
MLS# 22600418Listed by: KELLER WILLIAMS REALTY SIOUX FALLS - New
 $4,490,000Active6 beds 7 baths7,465 sq. ft.
$4,490,000Active6 beds 7 baths7,465 sq. ft.1617 S Scarlet Oak Pl, Sioux Falls, SD 57110
MLS# 22600411Listed by: AMY STOCKBERGER REAL ESTATE
