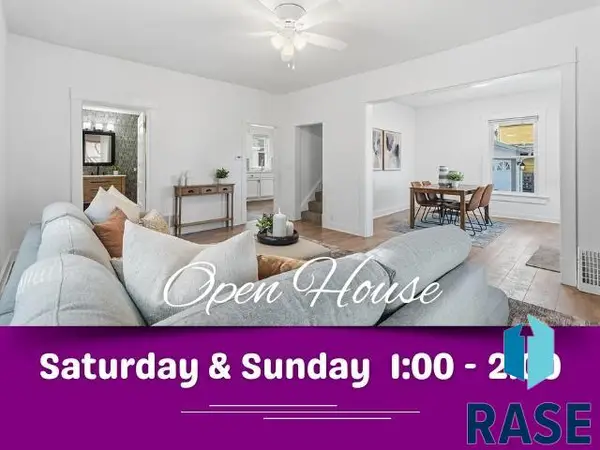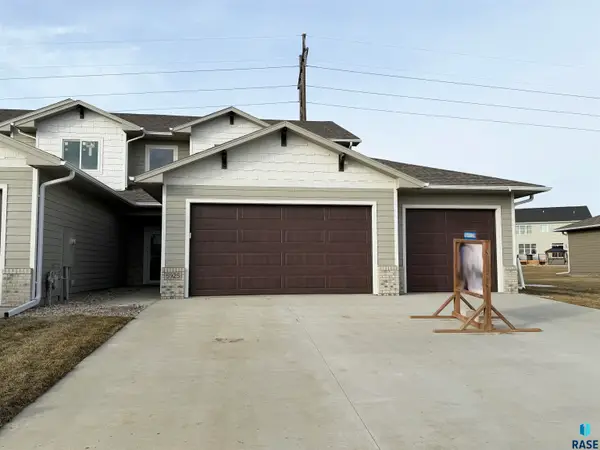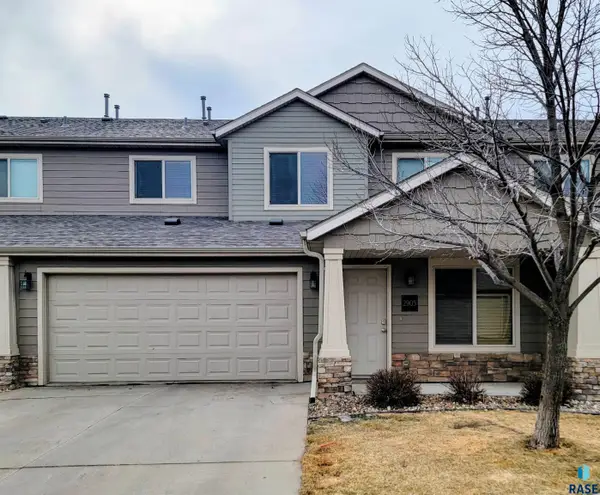8200 E Willow Wood St, Sioux Falls, SD 57110
Local realty services provided by:Better Homes and Gardens Real Estate Beyond
Listed by: kim schaferOFFICE: 605-336-2100
Office: hegg, realtors
MLS#:22508113
Source:SD_RASE
Price summary
- Price:$655,000
- Price per sq. ft.:$211.29
About this home
$10,000 "anything" allowance! Stunning 3,100 SF ranch home—just 3 blocks from Fred Assam Elementary! This 5-bed, 3-bath beauty features 9’ ceilings on both the main and lower levels & an open, inviting floorplan. The kitchen offers a 2-tier island, SS appliances (plumbed for gas range), & walk-in pantry. The dining area opens to a covered deck overlooking a beautifully lighted & landscaped backyard oasis. Enjoy a spacious living room with tray ceiling, 7.1 surround sound & lg windows. The owner’s suite features a tray ceiling, walk-in closet, tiled shower & dual sinks. Mudroom with lockers & laundry connects to heated garage with H&C water and floor drain. The lower level is perfect for entertaining—huge family room with gas fireplace and wet bar with fridge, plus projector & 130” built-in theater/game screen and surround sound. Lower level also boasts 2 add'l bedrooms & full bath. Enjoy the peaceful, park-like backyard with patio lighting—perfect for relaxing or hosting gatherings!
Contact an agent
Home facts
- Year built:2014
- Listing ID #:22508113
- Added:112 day(s) ago
- Updated:February 10, 2026 at 08:18 AM
Rooms and interior
- Bedrooms:5
- Total bathrooms:3
- Full bathrooms:2
- Living area:3,100 sq. ft.
Structure and exterior
- Year built:2014
- Building area:3,100 sq. ft.
- Lot area:0.36 Acres
Schools
- High school:Brandon Valley HS
- Middle school:Brandon Valley MS
- Elementary school:Fred Assam ES
Finances and disclosures
- Price:$655,000
- Price per sq. ft.:$211.29
- Tax amount:$6,166
New listings near 8200 E Willow Wood St
- New
 $423,615Active3 beds 2 baths1,287 sq. ft.
$423,615Active3 beds 2 baths1,287 sq. ft.9209 W Counsel St, Sioux Falls, SD 57106
MLS# 22600916Listed by: KELLER WILLIAMS REALTY SIOUX FALLS - New
 $409,900Active4 beds 3 baths2,424 sq. ft.
$409,900Active4 beds 3 baths2,424 sq. ft.2305 S Roosevelt Ave, Sioux Falls, SD 57106
MLS# 22600910Listed by: EKHOLM TEAM REAL ESTATE - New
 $314,000Active3 beds 2 baths1,595 sq. ft.
$314,000Active3 beds 2 baths1,595 sq. ft.6612 W Bonnie Ct, Sioux Falls, SD 57106
MLS# 22600911Listed by: AMY STOCKBERGER REAL ESTATE  $225,000Pending2 beds 1 baths960 sq. ft.
$225,000Pending2 beds 1 baths960 sq. ft.2801 Hawthorne Ave, Sioux Falls, SD 57105
MLS# 22600901Listed by: KELLER WILLIAMS REALTY SIOUX FALLS- New
 $324,900Active3 beds 2 baths1,781 sq. ft.
$324,900Active3 beds 2 baths1,781 sq. ft.6600 W 67th St, Sioux Falls, SD 57106
MLS# 22600765Listed by: HEGG, REALTORS - Open Sat, 12:30 to 2pmNew
 $289,500Active3 beds 3 baths1,657 sq. ft.
$289,500Active3 beds 3 baths1,657 sq. ft.9062 W Ark Pl, Sioux Falls, SD 57106
MLS# 22600907Listed by: EXP REALTY - Open Sat, 1 to 2pmNew
 $299,000Active4 beds 2 baths1,566 sq. ft.
$299,000Active4 beds 2 baths1,566 sq. ft.311 E 18th St, Sioux Falls, SD 57105
MLS# 22600900Listed by: REAL BROKER LLC - New
 $135,000Active2 beds 1 baths792 sq. ft.
$135,000Active2 beds 1 baths792 sq. ft.3604 S Gateway Blvd #201, Sioux Falls, SD 57106
MLS# 22600899Listed by: APPLAUSE REAL ESTATE - New
 $424,900Active3 beds 3 baths1,852 sq. ft.
$424,900Active3 beds 3 baths1,852 sq. ft.5925 S Spirea Ave, Sioux Falls, SD 57108
MLS# 22600896Listed by: RONNING REALTY - New
 $245,000Active2 beds 2 baths1,345 sq. ft.
$245,000Active2 beds 2 baths1,345 sq. ft.2905 E Indigo Pl, Sioux Falls, SD 57108
MLS# 22600893Listed by: RE/MAX PROFESSIONALS INC

