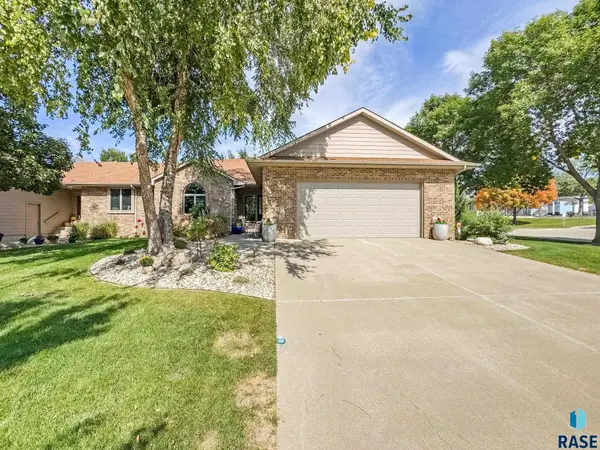8204 S Grass Creek Dr, Sioux Falls, SD 57108
Local realty services provided by:Better Homes and Gardens Real Estate Beyond
8204 S Grass Creek Dr,Sioux Falls, SD 57108
$749,000
- 4 Beds
- 4 Baths
- 3,088 sq. ft.
- Single family
- Pending
Listed by: dana fisher
Office: grand sothebys international realty
MLS#:22506580
Source:SD_RASE
Price summary
- Price:$749,000
- Price per sq. ft.:$242.55
About this home
Exquisite, turn-key home in desirable South Sioux Falls. Thoughtfully updated home with high-end finishes that effortlessly blends style, comfort, and functionality. Striking stone entrance creates a warm yet elegant welcome. Impressive main level with open-concept design, perfect for entertaining. Chef-inspired kitchen showcases Cambria Quartz countertops, sleek flat-panel cabinetry, and a hidden pantry. A gas fireplace anchors the living area, while walls of windows invite natural light and provide views of the fenced backyard. Expansive patio—ideal for gatherings and a sport court—offers a private retreat just steps outside. Tastefully renovated powder bath completes the main floor. Upstairs, brand-new carpet enhances the refined feel of the spacious bedrooms. Primary suite offers dual closets with pocket doors and a spa-like bath. All bedrooms include walk-in closets, while the conveniently placed laundry room adds everyday ease. Equally impressive lower level features another fireplace, stylish wet bar, and additional bedroom and bathroom plus a versatile extra room. Nearly every detail of this home has been updated, ensuring a truly move-in-ready experience with a polished, high-end finish throughout. This residence is absolute perfection—crafted for those who appreciate both luxury and livability.
Contact an agent
Home facts
- Year built:2008
- Listing ID #:22506580
- Added:72 day(s) ago
- Updated:November 01, 2025 at 11:51 PM
Rooms and interior
- Bedrooms:4
- Total bathrooms:4
- Full bathrooms:3
- Half bathrooms:1
- Living area:3,088 sq. ft.
Heating and cooling
- Cooling:One Central Air Unit
- Heating:Central Natural Gas, Zoned
Structure and exterior
- Roof:Shingle Composition
- Year built:2008
- Building area:3,088 sq. ft.
- Lot area:0.26 Acres
Schools
- High school:Harrisburg HS
- Middle school:North Middle School - Harrisburg School District 41-2
- Elementary school:Harrisburg Endeavor ES
Utilities
- Water:City Water
- Sewer:City Sewer
Finances and disclosures
- Price:$749,000
- Price per sq. ft.:$242.55
- Tax amount:$7,406
New listings near 8204 S Grass Creek Dr
- New
 $335,000Active3 beds 2 baths1,899 sq. ft.
$335,000Active3 beds 2 baths1,899 sq. ft.7425 W 52nd St, Sioux Falls, SD 57106
MLS# 22508425Listed by: REAL BROKER LLC - New
 $329,900Active4 beds 2 baths1,497 sq. ft.
$329,900Active4 beds 2 baths1,497 sq. ft.3021 S Hawthorne Ave, Sioux Falls, SD 57105-5442
MLS# 22508426Listed by: HEGG, REALTORS - New
 $549,900Active3 beds 4 baths2,800 sq. ft.
$549,900Active3 beds 4 baths2,800 sq. ft.157 W Doral Ct, Sioux Falls, SD 57108
MLS# 22508423Listed by: BRIDGES REAL ESTATE - New
 $585,000Active5 beds 3 baths3,259 sq. ft.
$585,000Active5 beds 3 baths3,259 sq. ft.5012 E Cattail Dr, Sioux Falls, SD 57110
MLS# 22508419Listed by: HEGG, REALTORS - New
 $1,175,000Active5 beds 4 baths3,594 sq. ft.
$1,175,000Active5 beds 4 baths3,594 sq. ft.2408 S Galena Ct, Sioux Falls, SD 57110
MLS# 22508413Listed by: HEGG, REALTORS - New
 $250,000Active3 beds 1 baths1,354 sq. ft.
$250,000Active3 beds 1 baths1,354 sq. ft.5800 W 15th St, Sioux Falls, SD 57106
MLS# 22508414Listed by: 605 REAL ESTATE LLC - New
 $249,500Active3 beds 1 baths897 sq. ft.
$249,500Active3 beds 1 baths897 sq. ft.3405 E 20th St, Sioux Falls, SD 57103
MLS# 22508415Listed by: BERKSHIRE HATHAWAY HOMESERVICES MIDWEST REALTY - SIOUX FALLS - New
 $100,000Active4 beds 2 baths1,620 sq. ft.
$100,000Active4 beds 2 baths1,620 sq. ft.903 N Bobwhite Pl, Sioux Falls, SD 57107
MLS# 22508406Listed by: EXP REALTY - New
 $365,000Active4 beds 3 baths2,012 sq. ft.
$365,000Active4 beds 3 baths2,012 sq. ft.8812 W Norma Trl, Sioux Falls, SD 57106
MLS# 22508409Listed by: APPLAUSE REAL ESTATE - New
 $389,900Active4 beds 3 baths2,692 sq. ft.
$389,900Active4 beds 3 baths2,692 sq. ft.2708 S Harvey Dunn Dr, Sioux Falls, SD 57103
MLS# 22508410Listed by: RE/MAX PROFESSIONALS INC
