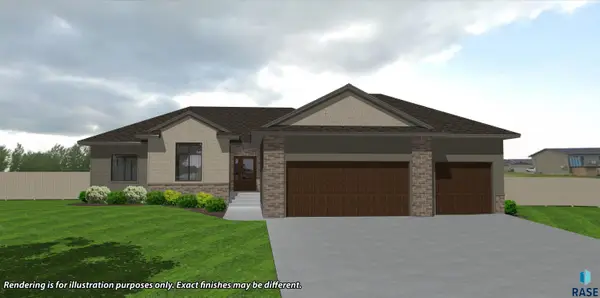821 N Sylvan Dr, Sioux Falls, SD 57110
Local realty services provided by:Better Homes and Gardens Real Estate Beyond
Listed by: shelley glaser
Office: 605 real estate llc.
MLS#:22508580
Source:SD_RASE
Price summary
- Price:$727,900
- Price per sq. ft.:$218.13
About this home
Welcome to this exceptional home where traditional elegance meets modern flair, highlighted by thoughtful custom details and touches of vintage charm throughout! Step inside to discover graceful arched doorways that lead you into a spacious and inviting main level. The living area features a cozy fireplace beautifully flanked by custom built-ins, creating both warmth and character. The stunning kitchen offers premium appliances, quartz countertops, a tile backsplash, a custom island for effortless meal prep, and a delightful coffee bar—perfect for your morning routine. The dining area flows seamlessly to the covered back deck, ideal for outdoor entertaining or peaceful evenings at home.
The main level also includes a versatile den/home office, adding flexibility for work or relaxation. The luxurious primary suite boasts a gorgeous bathroom with dual sinks, a custom make-up vanity, tiled shower, and walk-in closet. One additional bedroom, a full bath, and a convenient laundry/drop zone complete this beautifully designed level. Downstairs, the fully finished lower level offers three spacious bedrooms, a full bathroom, and an enormous family room with generous recreational space—ideal for movie nights, hosting gatherings, or creating your own fun-filled retreat or kid zone! Enjoy the charming covered front porch, perfect for quiet mornings or evening unwind time, along with an oversized 3-stall garage providing ample space for vehicles and storage. Set on almost a half-acre lot, this property offers abundant outdoor space for play, gardening, or simply soaking in the tranquility. Located in a desirable east-side neighborhood close to schools, shopping, and everyday amenities, this home seamlessly blends timeless charm, modern convenience, and thoughtful craftsmanship. Make this unforgettable home your forever haven!
Contact an agent
Home facts
- Year built:2024
- Listing ID #:22508580
- Added:43 day(s) ago
- Updated:December 28, 2025 at 03:24 PM
Rooms and interior
- Bedrooms:5
- Total bathrooms:3
- Full bathrooms:2
- Living area:3,337 sq. ft.
Structure and exterior
- Year built:2024
- Building area:3,337 sq. ft.
- Lot area:0.5 Acres
Schools
- High school:Brandon Valley HS
- Middle school:Brandon Valley MS
- Elementary school:Fred Assam ES
Finances and disclosures
- Price:$727,900
- Price per sq. ft.:$218.13
- Tax amount:$10,428
New listings near 821 N Sylvan Dr
- New
 $439,900Active4 beds 3 baths2,186 sq. ft.
$439,900Active4 beds 3 baths2,186 sq. ft.4024 S Appollonia Ct, Sioux Falls, SD 57110
MLS# 22509206Listed by: KELLER WILLIAMS REALTY SIOUX FALLS - New
 $189,900Active2 beds 1 baths1,218 sq. ft.
$189,900Active2 beds 1 baths1,218 sq. ft.3865 N Galaxy Ln, Sioux Falls, SD 57107
MLS# 22509204Listed by: FALLS REAL ESTATE - New
 $225,000Active-- beds -- baths1,870 sq. ft.
$225,000Active-- beds -- baths1,870 sq. ft.608 N Walts Ave, Sioux Falls, SD 57104
MLS# 22509198Listed by: ALPINE RESIDENTIAL - New
 $219,900Active2 beds 2 baths1,216 sq. ft.
$219,900Active2 beds 2 baths1,216 sq. ft.1213 N Pekin Pl, Sioux Falls, SD 57107
MLS# 22509192Listed by: BETTER HOMES AND GARDENS REAL ESTATE BEYOND - New
 $195,999Active2 beds 1 baths885 sq. ft.
$195,999Active2 beds 1 baths885 sq. ft.201 N Chicago Ave, Sioux Falls, SD 57103
MLS# 22509190Listed by: HEGG, REALTORS - New
 $649,900Active5 beds 3 baths2,892 sq. ft.
$649,900Active5 beds 3 baths2,892 sq. ft.2305 S Red Oak Ave, Sioux Falls, SD 57110
MLS# 22509191Listed by: KELLER WILLIAMS REALTY SIOUX FALLS  $310,000Pending4 beds 3 baths1,821 sq. ft.
$310,000Pending4 beds 3 baths1,821 sq. ft.4205 S Southeastern Ave, Sioux Falls, SD 57103
MLS# 22509189Listed by: HEGG, REALTORS- New
 $254,900Active3 beds 1 baths1,427 sq. ft.
$254,900Active3 beds 1 baths1,427 sq. ft.1005 S Tabbert Cir, Sioux Falls, SD 57103
MLS# 22509183Listed by: HEGG, REALTORS - New
 $865,000Active5 beds 4 baths3,600 sq. ft.
$865,000Active5 beds 4 baths3,600 sq. ft.7400 E Shadow Pine Cir, Sioux Falls, SD 57110
MLS# 22509177Listed by: EXP REALTY - SIOUX FALLS - New
 $624,850Active3 beds 3 baths1,743 sq. ft.
$624,850Active3 beds 3 baths1,743 sq. ft.2805 S Dunraven Ave, Sioux Falls, SD 57110
MLS# 22509175Listed by: RONNING REALTY
