- BHGRE®
- South Dakota
- Sioux Falls
- 825 S Willow Ave
825 S Willow Ave, Sioux Falls, SD 57104
Local realty services provided by:Better Homes and Gardens Real Estate Beyond
Listed by: shelley glaser
Office: 605 real estate llc.
MLS#:22508596
Source:SD_RASE
Price summary
- Price:$279,000
- Price per sq. ft.:$162.02
About this home
Affordable Ranch-Style Home in a Great Central Location near schools, parks, the hospital and zoo! This super cute and well-maintained home features 3 bedrooms, 2 baths, and a single-stall garage. Step inside to a welcoming and inviting living room that serves as the hub of the home. The charming kitchen has been beautifully updated with new cabinets, tile backsplash, new electric range and flows seamlessly into the dining area that will accommodate large gatherings and everyday meals. Conveniently located drop zone provides access to the generously sized deck and chain-link fenced backyard. Two bedrooms with ample closet space and a full bathroom complete the main level. The walk-out lower level has been completely renovated and includes a family room, 3rd bedroom, gorgeous bathroom with tile shower and a flex room for hobbies, work-out or a home office. In addition, there’s a functioning kitchenette for entertaining or guest use. A laundry room with included washer and dryer for added convenience. Need more storage? No problem - you’ll appreciate the core floor storage are under the garage. Additional recent updates include new windows, new flooring throughout, new exterior doors, light fixtures, and a new furnace, air conditioner and water heater. Exterior was painted in July 2025. See your new home today!
Contact an agent
Home facts
- Year built:1949
- Listing ID #:22508596
- Added:87 day(s) ago
- Updated:February 10, 2026 at 04:06 PM
Rooms and interior
- Bedrooms:3
- Total bathrooms:2
- Full bathrooms:1
- Living area:1,722 sq. ft.
Structure and exterior
- Year built:1949
- Building area:1,722 sq. ft.
- Lot area:0.17 Acres
Schools
- High school:Roosevelt HS
- Middle school:Edison MS
- Elementary school:Garfield ES
Finances and disclosures
- Price:$279,000
- Price per sq. ft.:$162.02
- Tax amount:$3,246
New listings near 825 S Willow Ave
- New
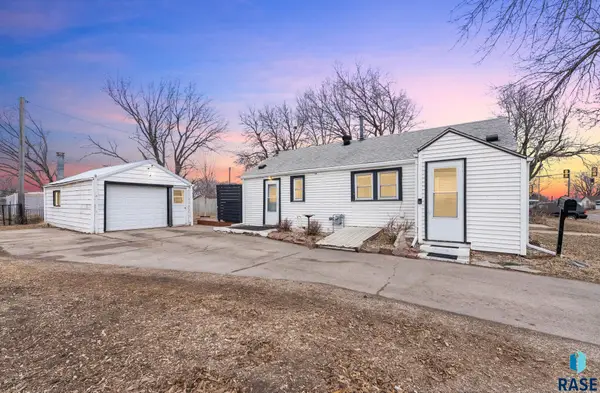 $135,000Active1 beds 1 baths612 sq. ft.
$135,000Active1 beds 1 baths612 sq. ft.1107 N Kiwanis Ave, Sioux Falls, SD 57104
MLS# 22600879Listed by: EXP REALTY - SF ALLEN TEAM - New
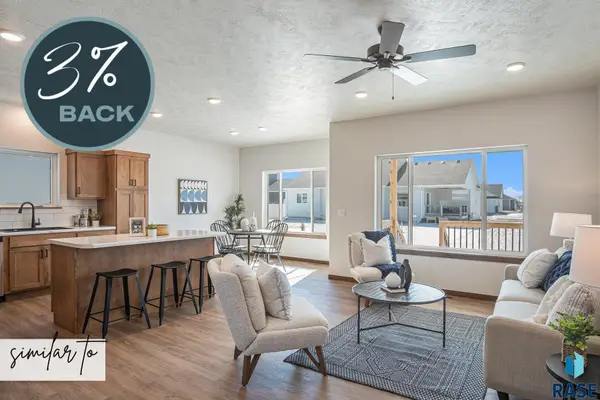 $430,065Active3 beds 2 baths1,287 sq. ft.
$430,065Active3 beds 2 baths1,287 sq. ft.5513 S Mumford Ave, Sioux Falls, SD 57108
MLS# 22600880Listed by: KELLER WILLIAMS REALTY SIOUX FALLS - New
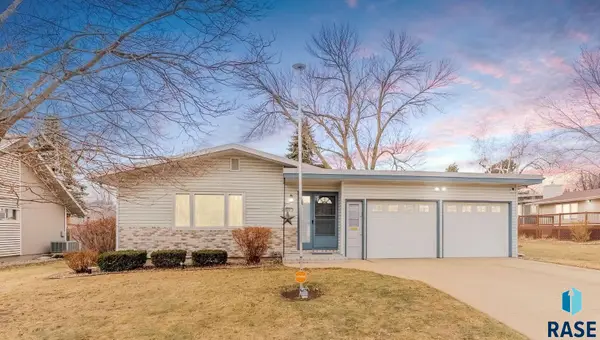 $350,000Active3 beds 2 baths2,236 sq. ft.
$350,000Active3 beds 2 baths2,236 sq. ft.2805 S 1st Ave, Sioux Falls, SD 57105
MLS# 22600882Listed by: HEGG, REALTORS - New
 $265,000Active3 beds 1 baths1,170 sq. ft.
$265,000Active3 beds 1 baths1,170 sq. ft.1323 N Spring Ave, Sioux Falls, SD 57104
MLS# 22600876Listed by: SOUTH EASTERN DEVELOPMENT FOUN - Open Sun, 1 to 2:30pmNew
 $339,000Active3 beds 3 baths1,893 sq. ft.
$339,000Active3 beds 3 baths1,893 sq. ft.5011 E 63rd St, Sioux Falls, SD 57108
MLS# 22600862Listed by: EXP REALTY - New
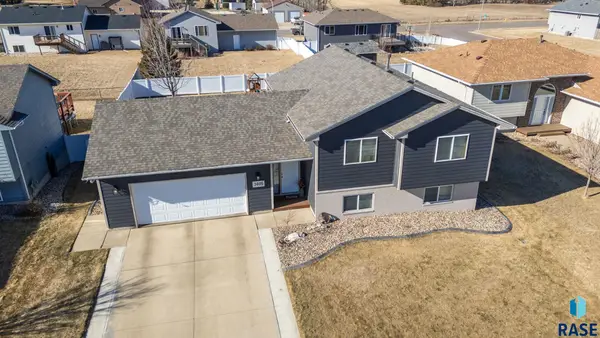 $350,000Active4 beds 2 baths1,612 sq. ft.
$350,000Active4 beds 2 baths1,612 sq. ft.3805 S Camden Ave, Sioux Falls, SD 57106
MLS# 22600864Listed by: BERKSHIRE HATHAWAY HOMESERVICES MIDWEST REALTY - SIOUX FALLS - New
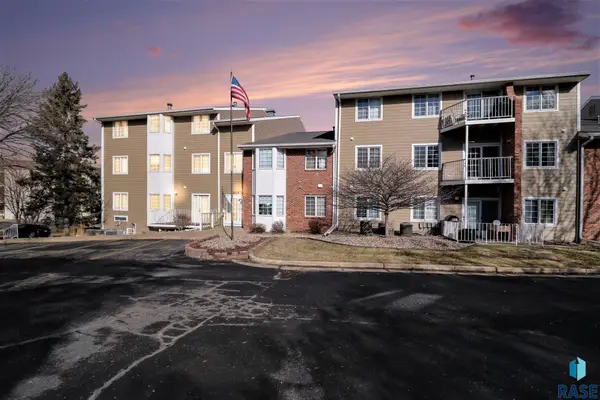 $189,900Active2 beds 1 baths1,054 sq. ft.
$189,900Active2 beds 1 baths1,054 sq. ft.1104 W 57th St #207, Sioux Falls, SD 57108
MLS# 22600861Listed by: HEGG, REALTORS - New
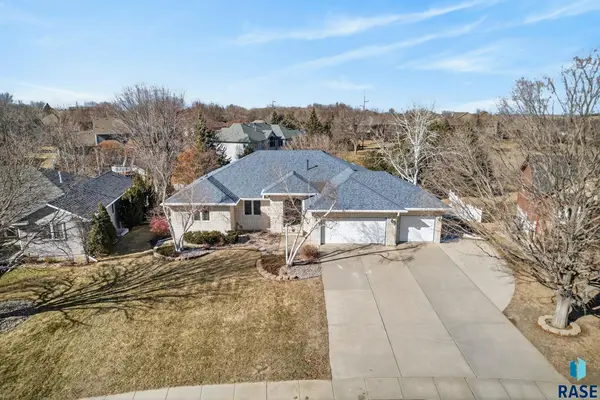 $730,000Active4 beds 4 baths3,786 sq. ft.
$730,000Active4 beds 4 baths3,786 sq. ft.1244 S Stoney Pointe Ct, Sioux Falls, SD 57106
MLS# 22600856Listed by: COLDWELL BANKER EMPIRE REALTY - New
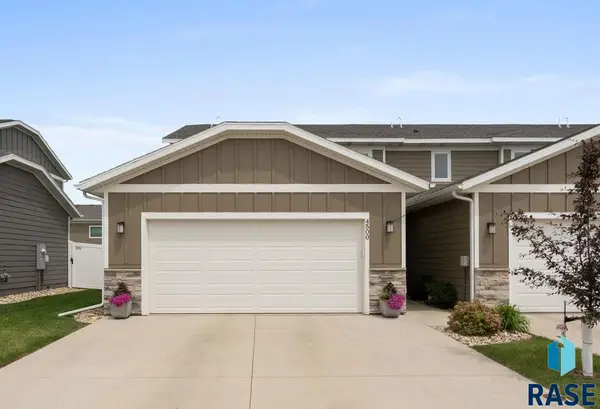 $289,900Active3 beds 2 baths1,689 sq. ft.
$289,900Active3 beds 2 baths1,689 sq. ft.4500 E Whisper Ridge Pl, Sioux Falls, SD 57108
MLS# 22600857Listed by: BERKSHIRE HATHAWAY HOMESERVICES MIDWEST REALTY - SIOUX FALLS - Open Wed, 4:30 to 6pmNew
 $398,000Active4 beds 3 baths2,850 sq. ft.
$398,000Active4 beds 3 baths2,850 sq. ft.5905 S Shadow Wood Pl, Sioux Falls, SD 57108
MLS# 22600853Listed by: HOMESMART ADVENTURE REALTY

