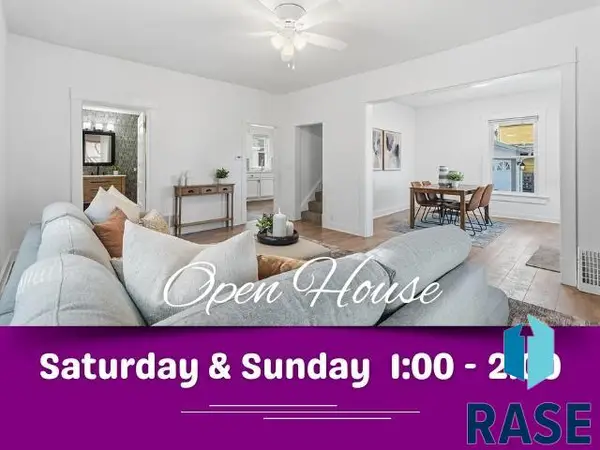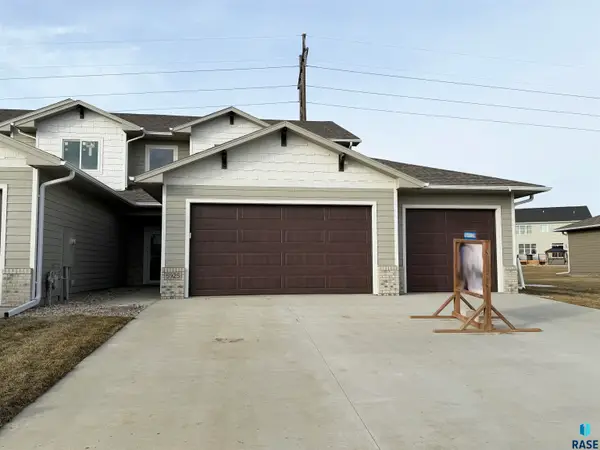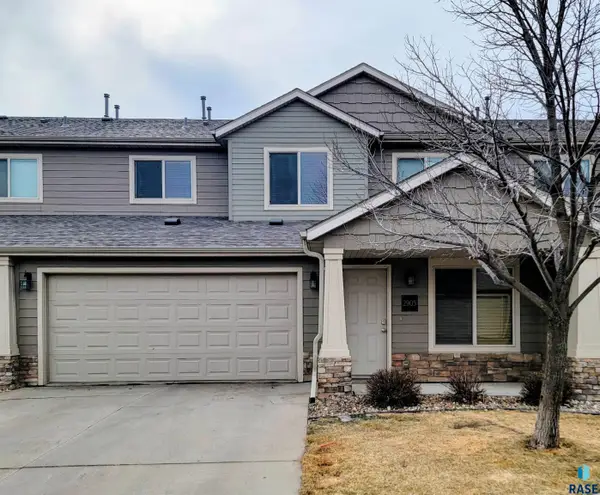8300 E 38th St, Sioux Falls, SD 57110
Local realty services provided by:Better Homes and Gardens Real Estate Beyond
8300 E 38th St,Sioux Falls, SD 57110
$570,000
- 3 Beds
- 3 Baths
- 2,068 sq. ft.
- Single family
- Active
Listed by: elizabeth rieffenberger
Office: 605 real estate llc.
MLS#:22508525
Source:SD_RASE
Price summary
- Price:$570,000
- Price per sq. ft.:$275.63
About this home
Beautiful Ranch-Style Home on 1 Acre Wooded Lot – No Backyard Neighbors!
Discover the perfect blend of comfort, accessibility, and natural beauty in this stunning ranch-style home nestled on a peaceful 1-acre wooded lot. With 3 spacious bedrooms plus a cozy den, this thoughtfully designed residence offers all the convenience of single-level living with plenty of room to relax and entertain. The heart of the home is a large, open kitchen filled with natural light thanks to a vaulted ceiling that spans the main living area. You’ll love the stunning, like-new hickory cabinets, maple trim, and solid maple doors, creating a warm and timeless look throughout. The private primary suite features two walk-in closets and a large master bath complete with a tile walk-in shower. Enjoy year-round comfort with in-floor geothermal heating that extends through every room—including the oversized 3-car garage. Designed for easy living, this home offers a zero-entry layout, extra-wide hallways and doorways, and roll-in accessibility throughout. A convenient half bath off the garage and main-level laundry add even more functionality. Step outside to a spacious 20’ x 20’ deck overlooking mature trees, nature, and open fields—your private backyard retreat with no neighbors behind you. Recent updates include fresh exterior paint, new interior paint, and updated flooring, making this home truly move-in ready.
If you’re looking for modern comfort, thoughtful design, and quiet country charm just minutes from town, this home is a must-see! Property also includes a convenient storm shelter built right into the primary bedroom closet.
Contact an agent
Home facts
- Year built:2013
- Listing ID #:22508525
- Added:91 day(s) ago
- Updated:February 10, 2026 at 04:06 PM
Rooms and interior
- Bedrooms:3
- Total bathrooms:3
- Full bathrooms:1
- Half bathrooms:1
- Living area:2,068 sq. ft.
Structure and exterior
- Year built:2013
- Building area:2,068 sq. ft.
- Lot area:1.04 Acres
Schools
- High school:Brandon Valley HS
- Middle school:Brandon Valley MS
- Elementary school:Inspiration Elementary - Brandon Valley Schools 49-1
Finances and disclosures
- Price:$570,000
- Price per sq. ft.:$275.63
- Tax amount:$4,364
New listings near 8300 E 38th St
- New
 $423,615Active3 beds 2 baths1,287 sq. ft.
$423,615Active3 beds 2 baths1,287 sq. ft.9209 W Counsel St, Sioux Falls, SD 57106
MLS# 22600916Listed by: KELLER WILLIAMS REALTY SIOUX FALLS - New
 $409,900Active4 beds 3 baths2,424 sq. ft.
$409,900Active4 beds 3 baths2,424 sq. ft.2305 S Roosevelt Ave, Sioux Falls, SD 57106
MLS# 22600910Listed by: EKHOLM TEAM REAL ESTATE - New
 $314,000Active3 beds 2 baths1,595 sq. ft.
$314,000Active3 beds 2 baths1,595 sq. ft.6612 W Bonnie Ct, Sioux Falls, SD 57106
MLS# 22600911Listed by: AMY STOCKBERGER REAL ESTATE  $225,000Pending2 beds 1 baths960 sq. ft.
$225,000Pending2 beds 1 baths960 sq. ft.2801 Hawthorne Ave, Sioux Falls, SD 57105
MLS# 22600901Listed by: KELLER WILLIAMS REALTY SIOUX FALLS- New
 $324,900Active3 beds 2 baths1,781 sq. ft.
$324,900Active3 beds 2 baths1,781 sq. ft.6600 W 67th St, Sioux Falls, SD 57106
MLS# 22600765Listed by: HEGG, REALTORS - Open Sat, 12:30 to 2pmNew
 $289,500Active3 beds 3 baths1,657 sq. ft.
$289,500Active3 beds 3 baths1,657 sq. ft.9062 W Ark Pl, Sioux Falls, SD 57106
MLS# 22600907Listed by: EXP REALTY - Open Sat, 1 to 2pmNew
 $299,000Active4 beds 2 baths1,566 sq. ft.
$299,000Active4 beds 2 baths1,566 sq. ft.311 E 18th St, Sioux Falls, SD 57105
MLS# 22600900Listed by: REAL BROKER LLC - New
 $135,000Active2 beds 1 baths792 sq. ft.
$135,000Active2 beds 1 baths792 sq. ft.3604 S Gateway Blvd #201, Sioux Falls, SD 57106
MLS# 22600899Listed by: APPLAUSE REAL ESTATE - New
 $424,900Active3 beds 3 baths1,852 sq. ft.
$424,900Active3 beds 3 baths1,852 sq. ft.5925 S Spirea Ave, Sioux Falls, SD 57108
MLS# 22600896Listed by: RONNING REALTY - New
 $245,000Active2 beds 2 baths1,345 sq. ft.
$245,000Active2 beds 2 baths1,345 sq. ft.2905 E Indigo Pl, Sioux Falls, SD 57108
MLS# 22600893Listed by: RE/MAX PROFESSIONALS INC

