8312 E Wicker Ct, Sioux Falls, SD 57110
Local realty services provided by:Better Homes and Gardens Real Estate Beyond
8312 E Wicker Ct,Sioux Falls, SD 57110
$819,900
- 5 Beds
- 3 Baths
- 3,130 sq. ft.
- Single family
- Active
Upcoming open houses
- Sat, Feb 1401:30 pm - 02:30 pm
Listed by: jessica steeleOFFICE: 605-336-2100
Office: hegg, realtors
MLS#:22509237
Source:SD_RASE
Price summary
- Price:$819,900
- Price per sq. ft.:$261.95
About this home
Discover luxury living in this stunning new floorplan by Kelly Construction "Willow"! This ranch-style walkout offers a spacious & functional layout w/3 bedrooms on the main level. The primary suite is a true retreat with a tray ceiling, walk-in closet, and spa-like bath complete with dual sinks, a walk-in shower, and heated tile floors. Conveniently located off the closet is the laundry room. The open-concept kitchen is designed to impress with a large quartz island, stainless steel appliances, and a walk-in pantry. The inviting living room showcases a cozy gas fireplace and tray ceiling, while the dining area features wood flooring and access to the covered, screened-in deck—complete with its own fireplace, perfect for outdoor entertaining. The lower level is ideal for gatherings, offering a spacious family room with a gas fireplace, a rec area, and a full wet bar with walk-out access to the covered patio. You'll also find two additional bedrooms, a full bath, and ample storage space. Enjoy the convenience of a 3-stall garage with floor drain, water hookups, and plumbing for a heater. Landscaping package includes sod, sprinkler system, rock, and edging. This beautifully designed home combines elegance, comfort, and functionality—schedule your showing today!
Contact an agent
Home facts
- Year built:2025
- Listing ID #:22509237
- Added:308 day(s) ago
- Updated:February 14, 2026 at 03:34 PM
Rooms and interior
- Bedrooms:5
- Total bathrooms:3
- Full bathrooms:2
- Living area:3,130 sq. ft.
Structure and exterior
- Year built:2025
- Building area:3,130 sq. ft.
- Lot area:0.24 Acres
Schools
- High school:Brandon Valley HS
- Middle school:Brandon Valley MS
- Elementary school:Fred Assam ES
Finances and disclosures
- Price:$819,900
- Price per sq. ft.:$261.95
- Tax amount:$1,274
New listings near 8312 E Wicker Ct
- New
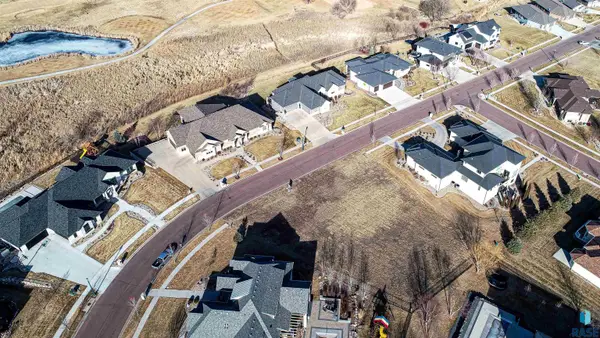 $305,000Active0.46 Acres
$305,000Active0.46 Acres509 E Shadow Creek Ln, Sioux Falls, SD 57108
MLS# 22601020Listed by: HEGG, REALTORS - New
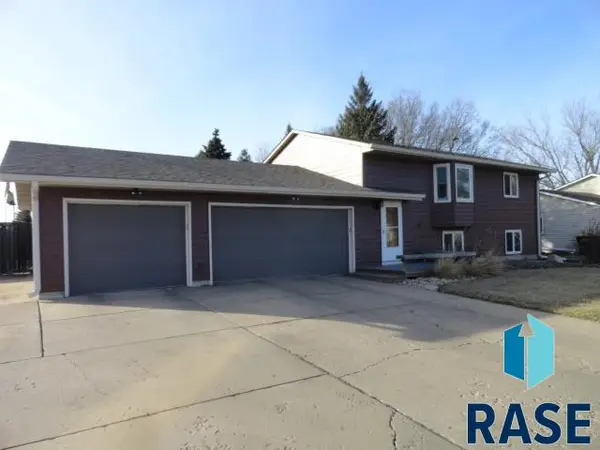 $334,900Active5 beds 2 baths1,754 sq. ft.
$334,900Active5 beds 2 baths1,754 sq. ft.4905 S Holbrook Ave, Sioux Falls, SD 57106
MLS# 22601017Listed by: MERLE MILLER REAL ESTATE - Open Sun, 12 to 1pmNew
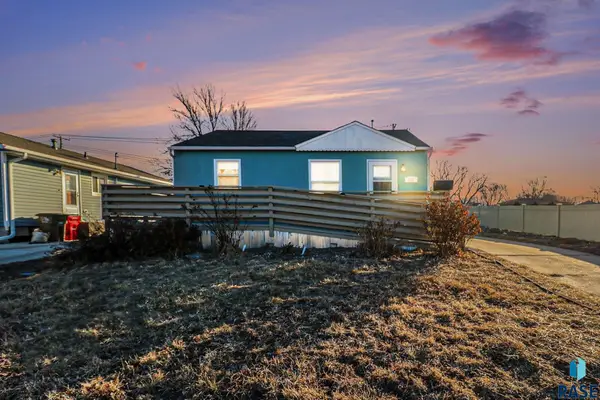 $199,500Active2 beds 1 baths728 sq. ft.
$199,500Active2 beds 1 baths728 sq. ft.412 S Jefferson Ave, Sioux Falls, SD 57104
MLS# 22601013Listed by: HEGG, REALTORS - New
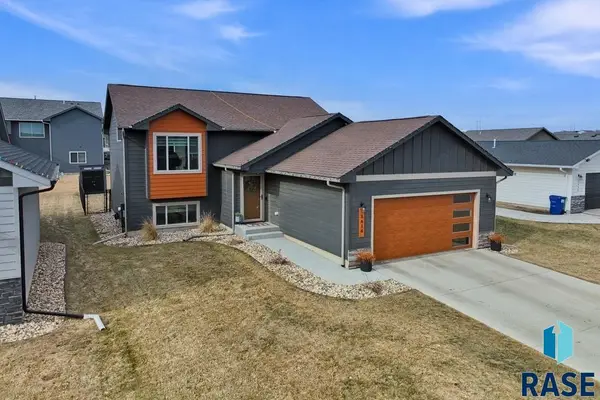 $349,900Active3 beds 2 baths1,782 sq. ft.
$349,900Active3 beds 2 baths1,782 sq. ft.5616 E Brennan Dr, Sioux Falls, SD 57110
MLS# 22601011Listed by: COLDWELL BANKER EMPIRE REALTY - New
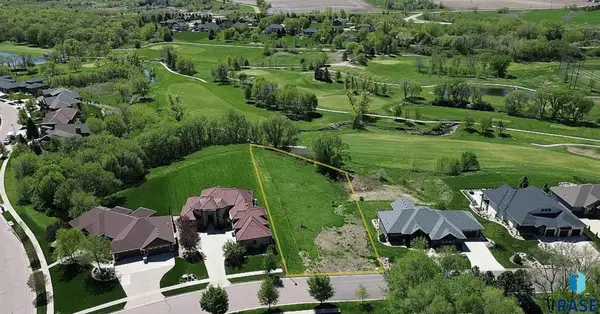 $299,000Active0.78 Acres
$299,000Active0.78 Acres8701 E Torchwood Ln, Sioux Falls, SD 57110
MLS# 22601012Listed by: COLDWELL BANKER EMPIRE REALTY - Open Sun, 11am to 12:30pmNew
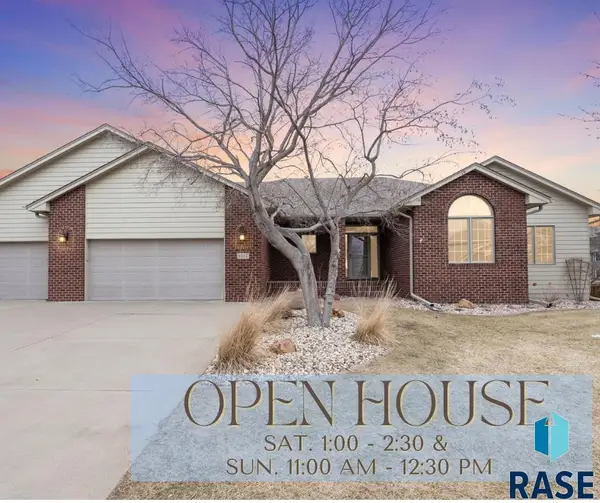 $699,000Active4 beds 3 baths3,429 sq. ft.
$699,000Active4 beds 3 baths3,429 sq. ft.6312 S Limerick Cir, Sioux Falls, SD 57108
MLS# 22601008Listed by: HEGG, REALTORS - Open Sun, 3 to 4:30pmNew
 $369,900Active4 beds 2 baths1,932 sq. ft.
$369,900Active4 beds 2 baths1,932 sq. ft.4409 E 36th St, Sioux Falls, SD 57103
MLS# 22601006Listed by: HEGG, REALTORS - New
 $324,900Active3 beds 2 baths1,477 sq. ft.
$324,900Active3 beds 2 baths1,477 sq. ft.4600 S Grinnell Ave, Sioux Falls, SD 57106
MLS# 22601004Listed by: EXP REALTY - SF ALLEN TEAM - Open Sun, 2 to 3pmNew
 $350,000Active4 beds 2 baths1,920 sq. ft.
$350,000Active4 beds 2 baths1,920 sq. ft.7125 W Rosemont Ln, Sioux Falls, SD 57106
MLS# 22601005Listed by: KELLER WILLIAMS REALTY SIOUX FALLS - New
 $269,900Active3 beds 2 baths1,590 sq. ft.
$269,900Active3 beds 2 baths1,590 sq. ft.2109 E 1st St, Sioux Falls, SD 57103
MLS# 22601002Listed by: THE EXPERIENCE REAL ESTATE

