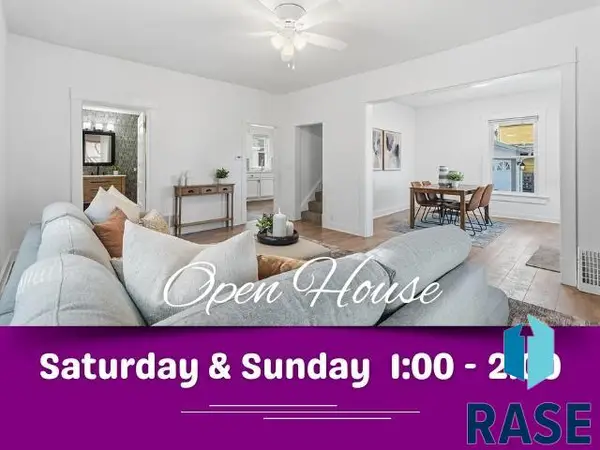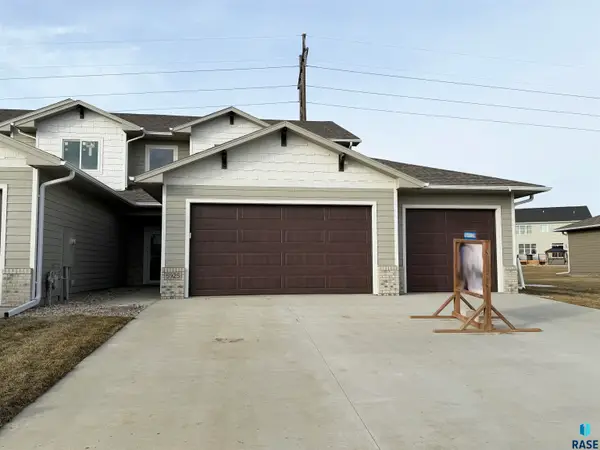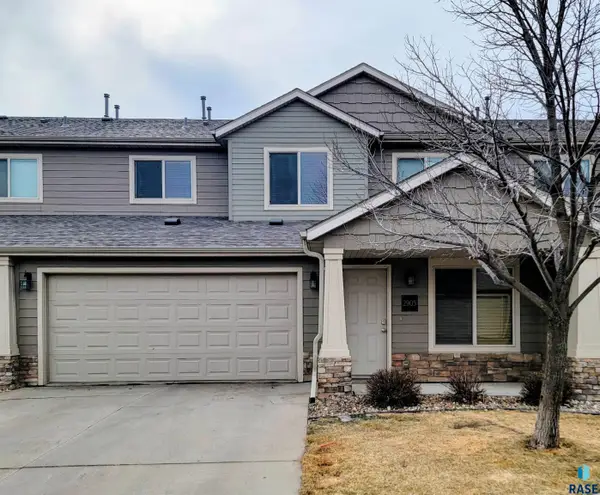8400 E Willow Leaf St, Sioux Falls, SD 57110
Local realty services provided by:Better Homes and Gardens Real Estate Beyond
8400 E Willow Leaf St,Sioux Falls, SD 57110
$537,400
- 4 Beds
- 4 Baths
- 2,280 sq. ft.
- Single family
- Pending
Listed by: shaina goedtke
Office: keller williams realty sioux falls
MLS#:22507206
Source:SD_RASE
Price summary
- Price:$537,400
- Price per sq. ft.:$235.7
About this home
Welcome to this stunning east side two-story home that perfectly blends space, comfort, and style! Featuring 4 bedrooms, 3.5 bathrooms, and a spacious 3-stall garage, this home offers everything you’ve been looking for and more. The main level boasts an open and inviting layout, ideal for both everyday living and entertaining. Upstairs, you’ll find generously sized bedrooms, including a serene primary suite complete with a private bath and walk-in closet.
The fully finished lower level is perfect for cozy nights in, featuring a dedicated theater room that sets the stage for unforgettable movie nights with family and friends. Step outside to your fully fenced backyard oasis, complete with a massive deck for gatherings and a storage shed for added convenience.
Meticulously maintained and like new, this home is truly move-in ready. With thoughtful design, modern finishes, and an unbeatable location on the east side of Sioux Falls, it checks all the boxes for your next dream home!
Contact an agent
Home facts
- Year built:2020
- Listing ID #:22507206
- Added:147 day(s) ago
- Updated:February 10, 2026 at 08:18 AM
Rooms and interior
- Bedrooms:4
- Total bathrooms:4
- Full bathrooms:3
- Half bathrooms:1
- Living area:2,280 sq. ft.
Structure and exterior
- Year built:2020
- Building area:2,280 sq. ft.
- Lot area:0.48 Acres
Schools
- High school:Brandon Valley HS
- Middle school:Brandon Valley MS
- Elementary school:Fred Assam ES
Finances and disclosures
- Price:$537,400
- Price per sq. ft.:$235.7
- Tax amount:$6,002
New listings near 8400 E Willow Leaf St
- New
 $423,615Active3 beds 2 baths1,287 sq. ft.
$423,615Active3 beds 2 baths1,287 sq. ft.9209 W Counsel St, Sioux Falls, SD 57106
MLS# 22600916Listed by: KELLER WILLIAMS REALTY SIOUX FALLS - New
 $409,900Active4 beds 3 baths2,424 sq. ft.
$409,900Active4 beds 3 baths2,424 sq. ft.2305 S Roosevelt Ave, Sioux Falls, SD 57106
MLS# 22600910Listed by: EKHOLM TEAM REAL ESTATE - New
 $314,000Active3 beds 2 baths1,595 sq. ft.
$314,000Active3 beds 2 baths1,595 sq. ft.6612 W Bonnie Ct, Sioux Falls, SD 57106
MLS# 22600911Listed by: AMY STOCKBERGER REAL ESTATE  $225,000Pending2 beds 1 baths960 sq. ft.
$225,000Pending2 beds 1 baths960 sq. ft.2801 Hawthorne Ave, Sioux Falls, SD 57105
MLS# 22600901Listed by: KELLER WILLIAMS REALTY SIOUX FALLS- New
 $324,900Active3 beds 2 baths1,781 sq. ft.
$324,900Active3 beds 2 baths1,781 sq. ft.6600 W 67th St, Sioux Falls, SD 57106
MLS# 22600765Listed by: HEGG, REALTORS - Open Sat, 12:30 to 2pmNew
 $289,500Active3 beds 3 baths1,657 sq. ft.
$289,500Active3 beds 3 baths1,657 sq. ft.9062 W Ark Pl, Sioux Falls, SD 57106
MLS# 22600907Listed by: EXP REALTY - Open Sat, 1 to 2pmNew
 $299,000Active4 beds 2 baths1,566 sq. ft.
$299,000Active4 beds 2 baths1,566 sq. ft.311 E 18th St, Sioux Falls, SD 57105
MLS# 22600900Listed by: REAL BROKER LLC - New
 $135,000Active2 beds 1 baths792 sq. ft.
$135,000Active2 beds 1 baths792 sq. ft.3604 S Gateway Blvd #201, Sioux Falls, SD 57106
MLS# 22600899Listed by: APPLAUSE REAL ESTATE - New
 $424,900Active3 beds 3 baths1,852 sq. ft.
$424,900Active3 beds 3 baths1,852 sq. ft.5925 S Spirea Ave, Sioux Falls, SD 57108
MLS# 22600896Listed by: RONNING REALTY - New
 $245,000Active2 beds 2 baths1,345 sq. ft.
$245,000Active2 beds 2 baths1,345 sq. ft.2905 E Indigo Pl, Sioux Falls, SD 57108
MLS# 22600893Listed by: RE/MAX PROFESSIONALS INC

