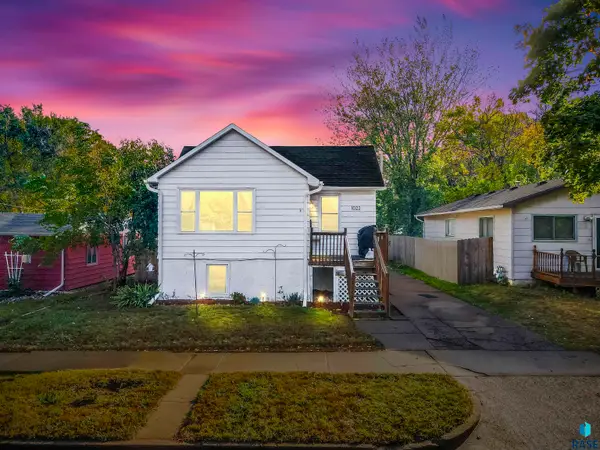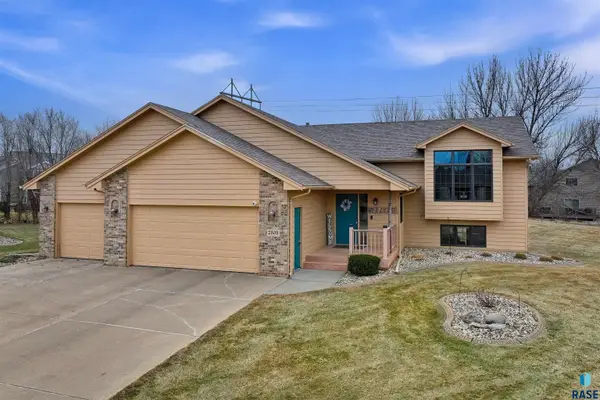8421 E Spearfish Ct, Sioux Falls, SD 57110
Local realty services provided by:Better Homes and Gardens Real Estate Beyond
8421 E Spearfish Ct,Sioux Falls, SD 57110
$629,900
- 5 Beds
- 3 Baths
- 2,656 sq. ft.
- Single family
- Active
Listed by: carman ward
Office: the experience real estate
MLS#:22508698
Source:SD_RASE
Price summary
- Price:$629,900
- Price per sq. ft.:$237.16
About this home
Premium finishes throughout this spacious and thoughtfully designed ranch home boasting 5 bedrooms (3 on the main), 3 bathrooms and delivers the ideal blend of comfort, function, and elevated style. Step inside to an open-concept layout highlighted by 9-foot ceilings on the main. The main floor living room features a tray ceiling and a sleek electric fireplace, creating a warm and inviting focal point. The kitchen opens to a covered deck, perfect for morning coffee or evening relaxation. A patio situated between the main and lower level extends your outdoor living space even further, adding tons of natural light and a new design layout that's sure to impress! A sprawling family room and an offset wet bar area, offering the perfect setup for hosting and entertaining. The home includes main-floor laundry and a garage fully finished with heat, drains, water, and ceiling fans, providing year-round convenience. Sod/sprinkler/rock/edging included.
Contact an agent
Home facts
- Year built:2025
- Listing ID #:22508698
- Added:62 day(s) ago
- Updated:January 22, 2026 at 03:55 PM
Rooms and interior
- Bedrooms:5
- Total bathrooms:3
- Full bathrooms:1
- Living area:2,656 sq. ft.
Structure and exterior
- Year built:2025
- Building area:2,656 sq. ft.
- Lot area:0.29 Acres
Schools
- High school:Brandon Valley HS
- Middle school:Brandon Valley MS
- Elementary school:Fred Assam ES
Finances and disclosures
- Price:$629,900
- Price per sq. ft.:$237.16
- Tax amount:$1,296
New listings near 8421 E Spearfish Ct
- New
 $329,900Active4 beds 2 baths1,644 sq. ft.
$329,900Active4 beds 2 baths1,644 sq. ft.7400 W 53rd St, Sioux Falls, SD 57106
MLS# 22600431Listed by: HEGG, REALTORS - New
 $234,900Active4 beds 2 baths1,766 sq. ft.
$234,900Active4 beds 2 baths1,766 sq. ft.1022 N Van Eps Ave, Sioux Falls, SD 57103
MLS# 22600429Listed by: REAL BROKER LLC - New
 $219,500Active3 beds 1 baths1,030 sq. ft.
$219,500Active3 beds 1 baths1,030 sq. ft.608 S Highland Ave, Sioux Falls, SD 57103
MLS# 22600422Listed by: COLDWELL BANKER EMPIRE REALTY - Open Sat, 2 to 3pmNew
 $248,500Active4 beds 3 baths1,656 sq. ft.
$248,500Active4 beds 3 baths1,656 sq. ft.1412 E Russell St, Sioux Falls, SD 57103
MLS# 22600421Listed by: KELLER WILLIAMS REALTY SIOUX FALLS - New
 $410,000Active3 beds 3 baths2,110 sq. ft.
$410,000Active3 beds 3 baths2,110 sq. ft.Address Withheld By Seller, Sioux Falls, SD 57108
MLS# 22600419Listed by: HEGG, REALTORS - Open Sat, 1 to 2pmNew
 $437,500Active4 beds 3 baths2,431 sq. ft.
$437,500Active4 beds 3 baths2,431 sq. ft.7805 S Hughes Ave, Sioux Falls, SD 57108
MLS# 22600414Listed by: KELLER WILLIAMS REALTY SIOUX FALLS - New
 $429,900Active3 beds 4 baths2,504 sq. ft.
$429,900Active3 beds 4 baths2,504 sq. ft.4307 S Townpark Pl, Sioux Falls, SD 57105
MLS# 22600415Listed by: HEGG, REALTORS - New
 $289,900Active3 beds 3 baths1,666 sq. ft.
$289,900Active3 beds 3 baths1,666 sq. ft.9238 W Norma Trl, Sioux Falls, SD 57106
MLS# 22600417Listed by: HEGG, REALTORS - Open Sun, 2 to 3pmNew
 $399,000Active4 beds 3 baths2,169 sq. ft.
$399,000Active4 beds 3 baths2,169 sq. ft.2305 Potomac Cir, Sioux Falls, SD 57106
MLS# 22600418Listed by: KELLER WILLIAMS REALTY SIOUX FALLS - New
 $4,490,000Active6 beds 7 baths7,465 sq. ft.
$4,490,000Active6 beds 7 baths7,465 sq. ft.1617 S Scarlet Oak Pl, Sioux Falls, SD 57110
MLS# 22600411Listed by: AMY STOCKBERGER REAL ESTATE
