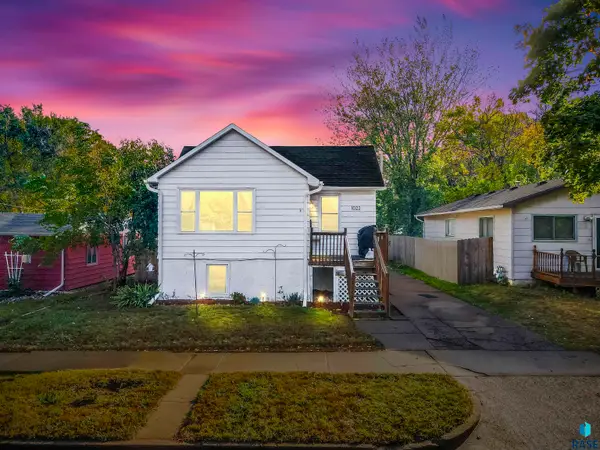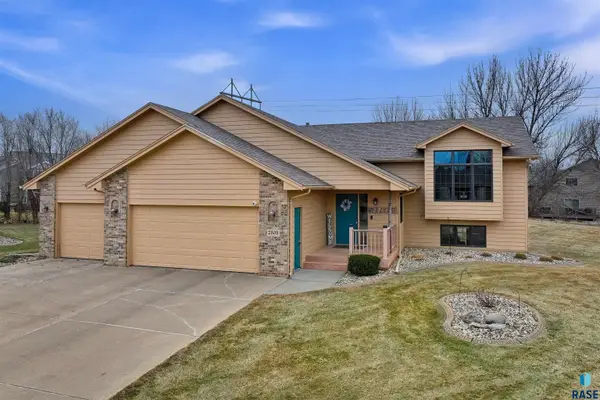8501 E Torchwood Pl, Sioux Falls, SD 57110
Local realty services provided by:Better Homes and Gardens Real Estate Beyond
8501 E Torchwood Pl,Sioux Falls, SD 57110
$1,150,000
- 3 Beds
- 3 Baths
- 4,120 sq. ft.
- Single family
- Active
Listed by: teresa geiken
Office: amy stockberger real estate
MLS#:22508633
Source:SD_RASE
Price summary
- Price:$1,150,000
- Price per sq. ft.:$279.13
About this home
Thoughtfully designed custom ranch that sits in an eastside community like no other. A zero-entry layout welcomes you into an open floor plan filled with high-end finishes throughout. The spacious kitchen features quartz countertops, stainless steel appliances, a hidden pantry, and a large island overlooking a generous family room accented by a floor-to-ceiling fireplace. A roomy dining area provides a glimpse of the scenic views, with only steps away into the sunroom overlooking the pristine golf course backdrop. The grand primary suite includes a luxurious bath with double sinks, heated floors, a tiled shower, and a separate water closet. For ultimate convenience, the oversized walk-in closet connects directly to the main-floor laundry. The main level also includes an additional bedroom and a three-quarter bath. The lower level is an entertainer’s dream—soaring 10 foot ceilings, full wet bar, game area, theater room, and a spacious third bedroom with a full bathroom. Additional space to add a fourth bedroom. An abundance of storage that connects to the core garage and provides direct access to the golf cart path. Enjoy outdoor living on the covered patio, watching sunsets and wildlife. Appreciate the functionality of the four-stall heated garage equipped with water hookups and a drain. Nestled on a private, gated cul-de-sac, this home feels like new, offered at an exceptional price.
Contact an agent
Home facts
- Year built:2021
- Listing ID #:22508633
- Added:65 day(s) ago
- Updated:January 22, 2026 at 03:55 PM
Rooms and interior
- Bedrooms:3
- Total bathrooms:3
- Full bathrooms:2
- Living area:4,120 sq. ft.
Structure and exterior
- Year built:2021
- Building area:4,120 sq. ft.
- Lot area:0.85 Acres
Schools
- High school:Brandon Valley HS
- Middle school:Brandon Valley MS
- Elementary school:Fred Assam ES
Finances and disclosures
- Price:$1,150,000
- Price per sq. ft.:$279.13
- Tax amount:$13,285
New listings near 8501 E Torchwood Pl
- New
 $329,900Active4 beds 2 baths1,644 sq. ft.
$329,900Active4 beds 2 baths1,644 sq. ft.7400 W 53rd St, Sioux Falls, SD 57106
MLS# 22600431Listed by: HEGG, REALTORS - New
 $234,900Active4 beds 2 baths1,766 sq. ft.
$234,900Active4 beds 2 baths1,766 sq. ft.1022 N Van Eps Ave, Sioux Falls, SD 57103
MLS# 22600429Listed by: REAL BROKER LLC - New
 $219,500Active3 beds 1 baths1,030 sq. ft.
$219,500Active3 beds 1 baths1,030 sq. ft.608 S Highland Ave, Sioux Falls, SD 57103
MLS# 22600422Listed by: COLDWELL BANKER EMPIRE REALTY - Open Sat, 2 to 3pmNew
 $248,500Active4 beds 3 baths1,656 sq. ft.
$248,500Active4 beds 3 baths1,656 sq. ft.1412 E Russell St, Sioux Falls, SD 57103
MLS# 22600421Listed by: KELLER WILLIAMS REALTY SIOUX FALLS - New
 $410,000Active3 beds 3 baths2,110 sq. ft.
$410,000Active3 beds 3 baths2,110 sq. ft.Address Withheld By Seller, Sioux Falls, SD 57108
MLS# 22600419Listed by: HEGG, REALTORS - Open Sat, 1 to 2pmNew
 $437,500Active4 beds 3 baths2,431 sq. ft.
$437,500Active4 beds 3 baths2,431 sq. ft.7805 S Hughes Ave, Sioux Falls, SD 57108
MLS# 22600414Listed by: KELLER WILLIAMS REALTY SIOUX FALLS - New
 $429,900Active3 beds 4 baths2,504 sq. ft.
$429,900Active3 beds 4 baths2,504 sq. ft.4307 S Townpark Pl, Sioux Falls, SD 57105
MLS# 22600415Listed by: HEGG, REALTORS - New
 $289,900Active3 beds 3 baths1,666 sq. ft.
$289,900Active3 beds 3 baths1,666 sq. ft.9238 W Norma Trl, Sioux Falls, SD 57106
MLS# 22600417Listed by: HEGG, REALTORS - Open Sun, 2 to 3pmNew
 $399,000Active4 beds 3 baths2,169 sq. ft.
$399,000Active4 beds 3 baths2,169 sq. ft.2305 Potomac Cir, Sioux Falls, SD 57106
MLS# 22600418Listed by: KELLER WILLIAMS REALTY SIOUX FALLS - New
 $4,490,000Active6 beds 7 baths7,465 sq. ft.
$4,490,000Active6 beds 7 baths7,465 sq. ft.1617 S Scarlet Oak Pl, Sioux Falls, SD 57110
MLS# 22600411Listed by: AMY STOCKBERGER REAL ESTATE
