8609 S Carver Cir, Sioux Falls, SD 57108
Local realty services provided by:Better Homes and Gardens Real Estate Beyond
8609 S Carver Cir,Sioux Falls, SD 57108
$669,900
- 5 Beds
- 3 Baths
- 3,350 sq. ft.
- Single family
- Active
Upcoming open houses
- Sun, Mar 0102:30 pm - 03:30 pm
Listed by: megan niemeyer
Office: exp realty
MLS#:22600713
Source:SD_RASE
Price summary
- Price:$669,900
- Price per sq. ft.:$199.97
About this home
Welcome to this spacious and stylish 5-bedroom, 3-bath home perfectly situated on a desirable corner lot at the end of a quiet cul-de-sac. From the moment you arrive, you’ll appreciate the thoughtful updates and inviting layout designed for comfort, entertaining, and everyday living.
Step inside to an open and bright main level featuring quartz countertops, new lighting, new carpet, and new modern appliances. The kitchen flows effortlessly into the dining and living areas, creating a warm and functional space for gatherings of any size.
The newly finished basement is a standout highlight—complete with a cozy fireplace, wet bar, large family room, exercise room and abundant storage. It’s perfect for movie nights, game days, or hosting guests.
With five generously sized bedrooms and three full baths, this home offers flexibility for home offices, guest rooms, or multi-generational living.
Located within walking distance to Harrisburg Endeavor Elementary and North Middle schools, this home blends everyday convenience with the privacy of its large corner cul-de-sac lot.
Move-in ready and beautifully updated—this one is a must-see!
** Seller is SD licensed realtor
Contact an agent
Home facts
- Year built:2011
- Listing ID #:22600713
- Added:95 day(s) ago
- Updated:February 27, 2026 at 06:06 PM
Rooms and interior
- Bedrooms:5
- Total bathrooms:3
- Full bathrooms:1
- Rooms Total:11
- Living area:3,350 sq. ft.
Structure and exterior
- Year built:2011
- Building area:3,350 sq. ft.
- Lot area:0.3 Acres
Schools
- High school:Harrisburg HS
- Middle school:North Middle School - Harrisburg School District 41-2
- Elementary school:Harrisburg Endeavor ES
Finances and disclosures
- Price:$669,900
- Price per sq. ft.:$199.97
- Tax amount:$7,013
New listings near 8609 S Carver Cir
- New
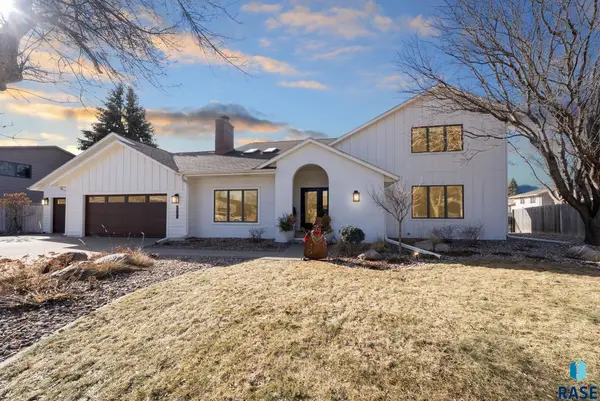 $795,000Active4 beds 4 baths3,526 sq. ft.
$795,000Active4 beds 4 baths3,526 sq. ft.4505 S Southridge Dr, Sioux Falls, SD 57105
MLS# 22601108Listed by: 605 REAL ESTATE LLC - Open Sat, 3 to 4pmNew
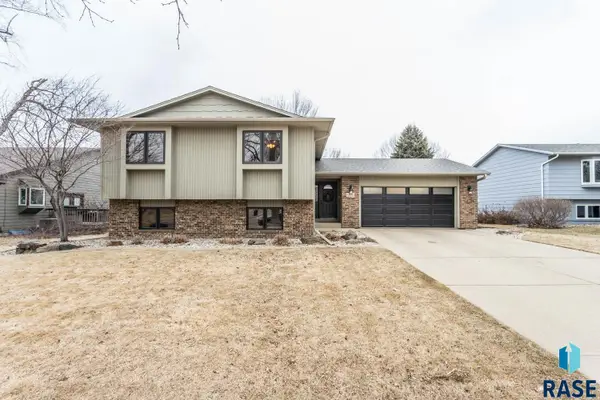 $419,900Active4 beds 3 baths2,324 sq. ft.
$419,900Active4 beds 3 baths2,324 sq. ft.6520 W Westminster Dr, Sioux Falls, SD 57106
MLS# 22601290Listed by: HEGG, REALTORS - New
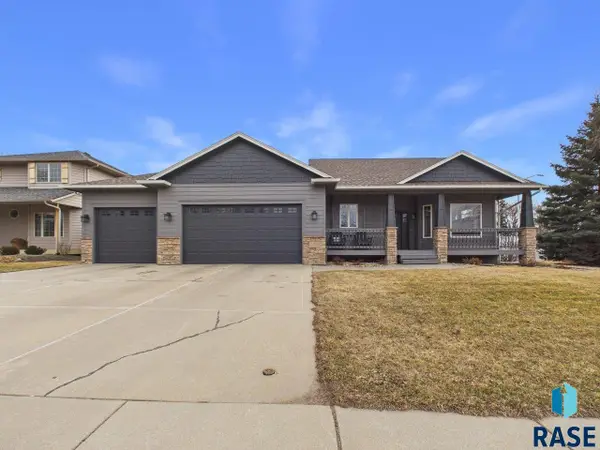 $475,000Active4 beds 3 baths2,138 sq. ft.
$475,000Active4 beds 3 baths2,138 sq. ft.4069 S Tuscany Ct, Sioux Falls, SD 57103
MLS# 22601291Listed by: HEGG, REALTORS - New
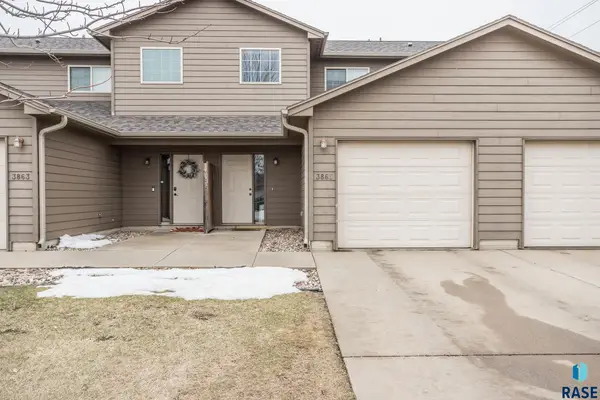 $184,900Active2 beds 1 baths1,218 sq. ft.
$184,900Active2 beds 1 baths1,218 sq. ft.3865 N Galaxy Ln, Sioux Falls, SD 57107
MLS# 22601292Listed by: FALLS REAL ESTATE - Open Sat, 12:30 to 1:30pmNew
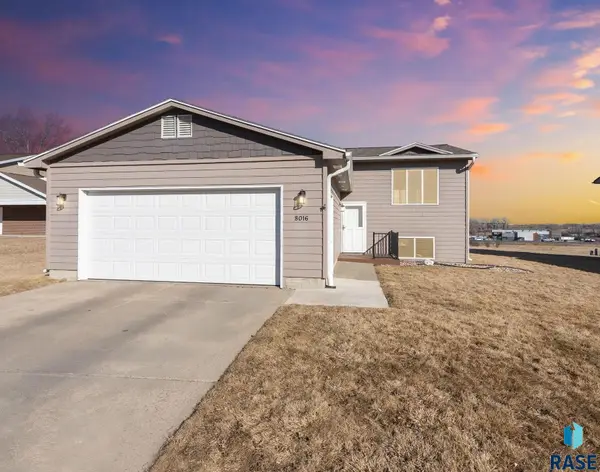 $325,000Active3 beds 2 baths1,488 sq. ft.
$325,000Active3 beds 2 baths1,488 sq. ft.8016 W Browning St, Sioux Falls, SD 57106
MLS# 22601295Listed by: AMERI/STAR REAL ESTATE, INC. - New
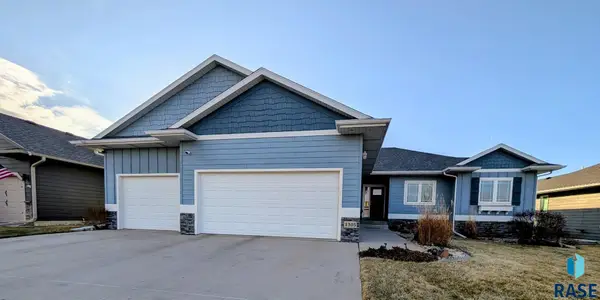 $622,000Active5 beds 3 baths3,132 sq. ft.
$622,000Active5 beds 3 baths3,132 sq. ft.1305 S Gill Ave, Sioux Falls, SD 57106
MLS# 22601296Listed by: RE/MAX PROFESSIONALS INC - New
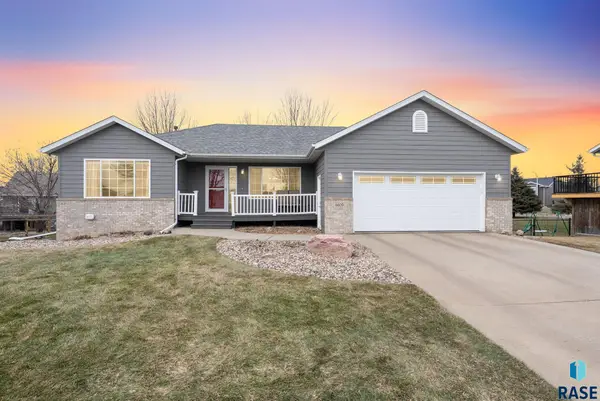 $380,000Active5 beds 2 baths2,093 sq. ft.
$380,000Active5 beds 2 baths2,093 sq. ft.4605 S Kristen Cir, Sioux Falls, SD 57106
MLS# 22601299Listed by: HEGG, REALTORS - Open Sat, 1:30 to 2:30pmNew
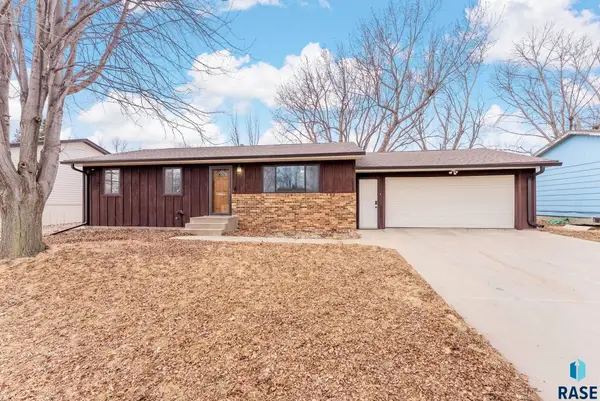 $329,900Active3 beds 2 baths1,748 sq. ft.
$329,900Active3 beds 2 baths1,748 sq. ft.5813 W Pebble Creek Rd, Sioux Falls, SD 57106
MLS# 22601301Listed by: HEGG, REALTORS - Open Sun, 1:30 to 3pmNew
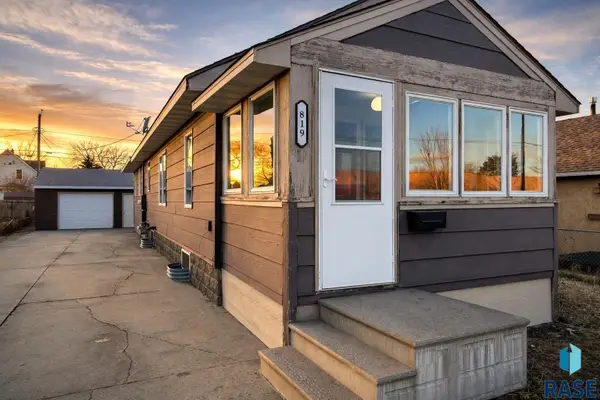 $149,900Active2 beds 2 baths1,160 sq. ft.
$149,900Active2 beds 2 baths1,160 sq. ft.819 N Cliff Ave, Sioux Falls, SD 57103
MLS# 22601288Listed by: BERKSHIRE HATHAWAY HOMESERVICES MIDWEST REALTY - SIOUX FALLS - New
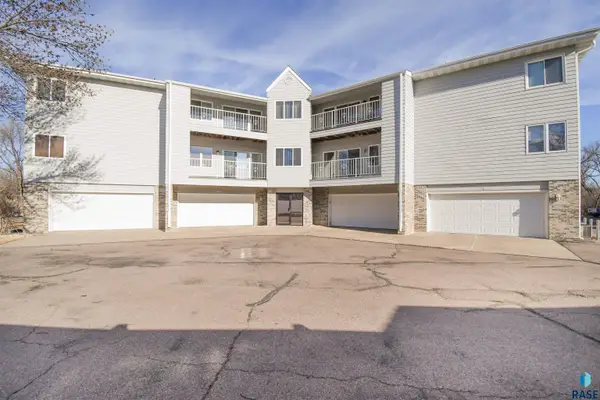 $223,500Active3 beds 2 baths1,422 sq. ft.
$223,500Active3 beds 2 baths1,422 sq. ft.4601 S Oxbow Ave #205, Sioux Falls, SD 57106
MLS# 22601280Listed by: THE EXPERIENCE REAL ESTATE

