8617 W Shoreline Pl, Sioux Falls, SD 57107
Local realty services provided by:Better Homes and Gardens Real Estate Beyond
8617 W Shoreline Pl,Sioux Falls, SD 57107
$630,000
- 3 Beds
- 3 Baths
- 2,170 sq. ft.
- Townhouse
- Active
Listed by: greg doohen
Office: keller williams realty sioux falls
MLS#:22504646
Source:SD_RASE
Price summary
- Price:$630,000
- Price per sq. ft.:$290.32
About this home
Welcome to 8617 W Shoreline Place, a beautifully designed end-unit townhome in the desirable Cherry Lake Village community. Offering enhanced privacy, extra natural light, and a peaceful lake-view setting, this 3-bedroom, 3-bathroom home includes 2,170 finished square feet of thoughtfully crafted living space.
The main level features an open-concept great room and large windows that showcase views of Cherry Lake. As an end unit, this home benefits from additional windows and greater separation from neighbors—ideal for those who value a quieter, more light-filled living environment.
The kitchen is complete with included stainless steel appliances, quartz countertops, a center island, and custom cabinetry—ready for everyday use and entertaining. Also on the main level: a guest powder bath, laundry room, and zero-step entry from the oversized heated two-car garage.
The primary bedroom suite offers a walk-in closet and a private bath with double vanities and a tiled walk-in shower, all located on the main level for ease and comfort.
Upstairs, the second floor includes two spacious bedrooms, a full bath, and a large loft-style family room featuring a wet bar and glass doors leading to a private deck overlooking the lake. It's the perfect flexible space for guests, a home office, or casual entertaining.
Built with quality finishes and a modern aesthetic, this home also comes with the low-maintenance benefits of the Cherry Lake Village HOA, which handles lawn care, snow removal, and road maintenance. Residents enjoy access to a private lake, walking trails, a neighborhood park, and more—all within one of Sioux Falls' most desirable communities.
If you're looking for a premium end-unit with lake views and move-in-ready convenience, 8617 W Shoreline Place offers an exceptional opportunity.
Contact an agent
Home facts
- Year built:2025
- Listing ID #:22504646
- Added:302 day(s) ago
- Updated:February 14, 2026 at 03:34 PM
Rooms and interior
- Bedrooms:3
- Total bathrooms:3
- Full bathrooms:2
- Half bathrooms:1
- Living area:2,170 sq. ft.
Structure and exterior
- Year built:2025
- Building area:2,170 sq. ft.
- Lot area:0.11 Acres
Schools
- High school:West Central HS
- Middle school:West Central MS
- Elementary school:West Central ES
Finances and disclosures
- Price:$630,000
- Price per sq. ft.:$290.32
- Tax amount:$2,644
New listings near 8617 W Shoreline Pl
- New
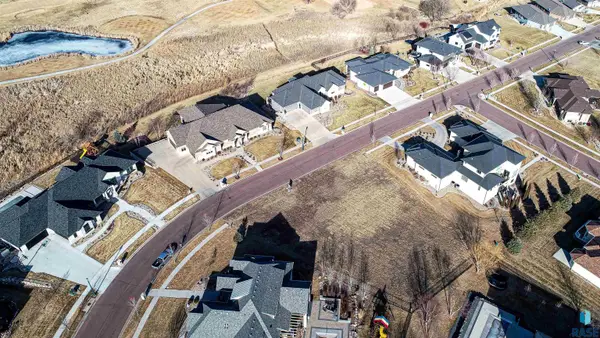 $305,000Active0.46 Acres
$305,000Active0.46 Acres509 E Shadow Creek Ln, Sioux Falls, SD 57108
MLS# 22601020Listed by: HEGG, REALTORS - New
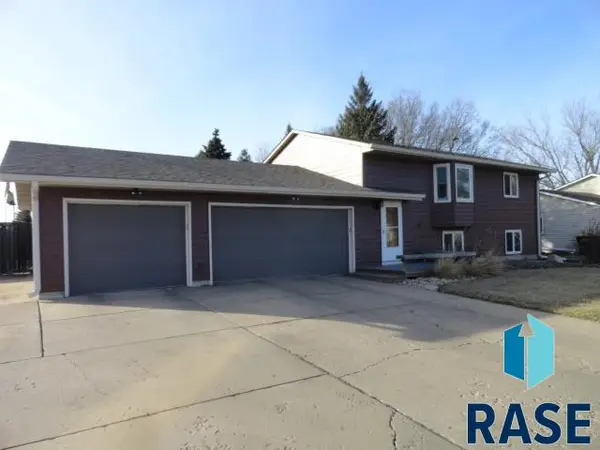 $334,900Active5 beds 2 baths1,754 sq. ft.
$334,900Active5 beds 2 baths1,754 sq. ft.4905 S Holbrook Ave, Sioux Falls, SD 57106
MLS# 22601017Listed by: MERLE MILLER REAL ESTATE - Open Sun, 12 to 1pmNew
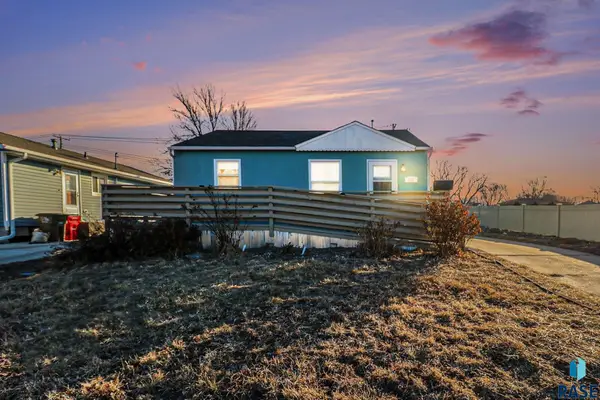 $199,500Active2 beds 1 baths728 sq. ft.
$199,500Active2 beds 1 baths728 sq. ft.412 S Jefferson Ave, Sioux Falls, SD 57104
MLS# 22601013Listed by: HEGG, REALTORS - New
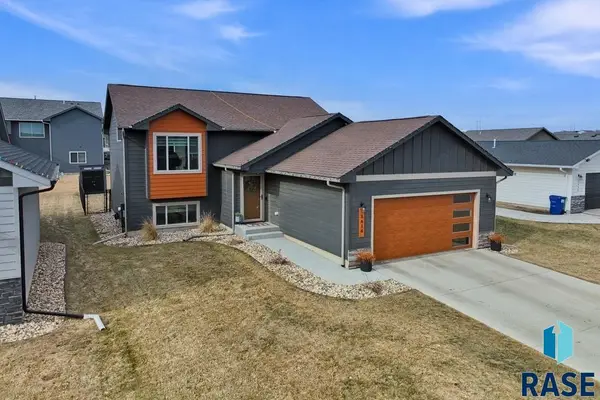 $349,900Active3 beds 2 baths1,782 sq. ft.
$349,900Active3 beds 2 baths1,782 sq. ft.5616 E Brennan Dr, Sioux Falls, SD 57110
MLS# 22601011Listed by: COLDWELL BANKER EMPIRE REALTY - New
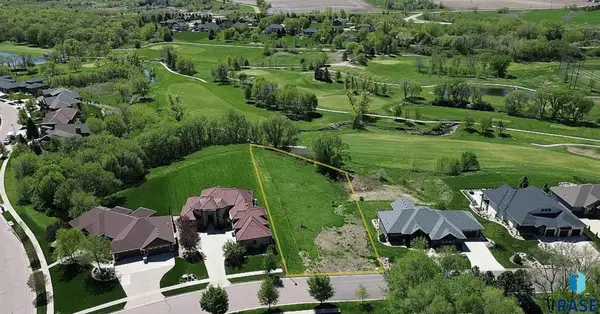 $299,000Active0.78 Acres
$299,000Active0.78 Acres8701 E Torchwood Ln, Sioux Falls, SD 57110
MLS# 22601012Listed by: COLDWELL BANKER EMPIRE REALTY - Open Sun, 11am to 12:30pmNew
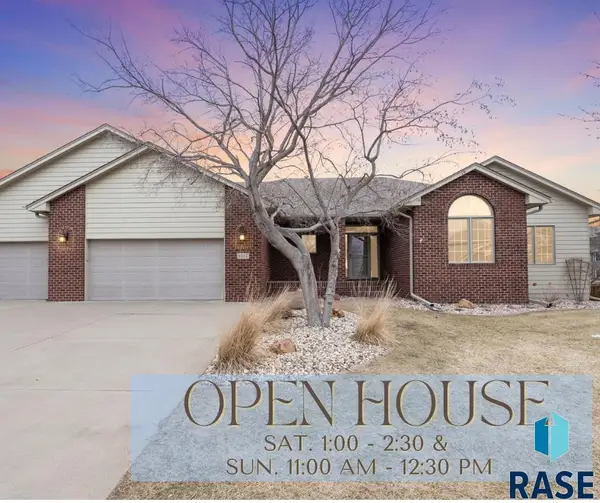 $699,000Active4 beds 3 baths3,429 sq. ft.
$699,000Active4 beds 3 baths3,429 sq. ft.6312 S Limerick Cir, Sioux Falls, SD 57108
MLS# 22601008Listed by: HEGG, REALTORS - Open Sun, 3 to 4:30pmNew
 $369,900Active4 beds 2 baths1,932 sq. ft.
$369,900Active4 beds 2 baths1,932 sq. ft.4409 E 36th St, Sioux Falls, SD 57103
MLS# 22601006Listed by: HEGG, REALTORS - New
 $324,900Active3 beds 2 baths1,477 sq. ft.
$324,900Active3 beds 2 baths1,477 sq. ft.4600 S Grinnell Ave, Sioux Falls, SD 57106
MLS# 22601004Listed by: EXP REALTY - SF ALLEN TEAM - Open Sun, 2 to 3pmNew
 $350,000Active4 beds 2 baths1,920 sq. ft.
$350,000Active4 beds 2 baths1,920 sq. ft.7125 W Rosemont Ln, Sioux Falls, SD 57106
MLS# 22601005Listed by: KELLER WILLIAMS REALTY SIOUX FALLS - New
 $269,900Active3 beds 2 baths1,590 sq. ft.
$269,900Active3 beds 2 baths1,590 sq. ft.2109 E 1st St, Sioux Falls, SD 57103
MLS# 22601002Listed by: THE EXPERIENCE REAL ESTATE

