8619 W Shoreline Pl, Sioux Falls, SD 57107
Local realty services provided by:Better Homes and Gardens Real Estate Beyond
8619 W Shoreline Pl,Sioux Falls, SD 57107
$630,000
- 3 Beds
- 3 Baths
- 2,170 sq. ft.
- Townhouse
- Active
Listed by: greg doohen
Office: keller williams realty sioux falls
MLS#:22504644
Source:SD_RASE
Price summary
- Price:$630,000
- Price per sq. ft.:$290.32
About this home
Welcome to 8619 W Shoreline Place, a well-appointed townhome in the vibrant Cherry Lake Village community offering modern finishes, a flexible layout, and low-maintenance living just steps from the water. With 3 bedrooms, 3 bathrooms, and 2,170 finished square feet, this home is designed for comfort and convenience—whether you're living full-time or seasonally.
The main level features an open-concept living and dining area with large windows that fill the space with natural light and frame peaceful lake views. The kitchen is beautifully styled with quartz countertops, a center island, custom cabinetry, and a $5,000 appliance allowance, giving you the opportunity to select your ideal appliances. A guest powder bath, laundry room, and zero-step entry from the oversized heated two-car garage complete the main floor.
The primary suite is located on the main level and includes a walk-in closet and a private bath with dual vanities and a walk-in tiled shower.
Upstairs, the second level provides two additional bedrooms, a full bathroom, and a spacious loft-style family room featuring a wet bar and access to a private deck overlooking Cherry Lake. It’s an ideal space for guests, a home office, or a relaxing second living area.
This home offers all the benefits of low-maintenance living, with the Cherry Lake Village HOA covering lawn care, snow removal, and road maintenance. Residents enjoy access to a private lake, walking trails, a park, and nearby recreation.
With lake views, contemporary style, and space to grow or unwind, 8619 W Shoreline Place is a smart choice in one of Sioux Falls’ most desirable communities.
Contact an agent
Home facts
- Year built:2022
- Listing ID #:22504644
- Added:240 day(s) ago
- Updated:February 14, 2026 at 03:34 PM
Rooms and interior
- Bedrooms:3
- Total bathrooms:3
- Full bathrooms:2
- Half bathrooms:1
- Living area:2,170 sq. ft.
Structure and exterior
- Year built:2022
- Building area:2,170 sq. ft.
- Lot area:0.08 Acres
Schools
- High school:West Central HS
- Middle school:West Central MS
- Elementary school:West Central ES
Finances and disclosures
- Price:$630,000
- Price per sq. ft.:$290.32
- Tax amount:$2,496
New listings near 8619 W Shoreline Pl
- New
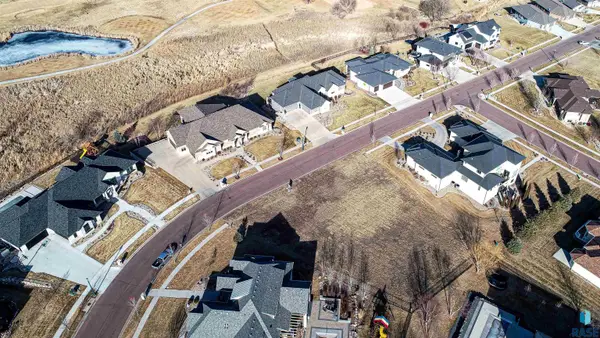 $305,000Active0.46 Acres
$305,000Active0.46 Acres509 E Shadow Creek Ln, Sioux Falls, SD 57108
MLS# 22601020Listed by: HEGG, REALTORS - New
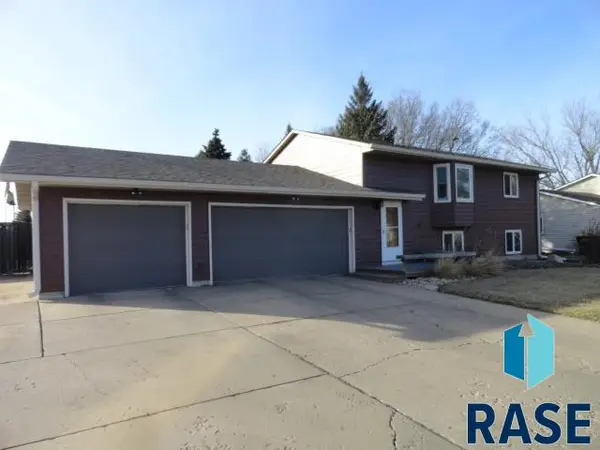 $334,900Active5 beds 2 baths1,754 sq. ft.
$334,900Active5 beds 2 baths1,754 sq. ft.4905 S Holbrook Ave, Sioux Falls, SD 57106
MLS# 22601017Listed by: MERLE MILLER REAL ESTATE - Open Sun, 12 to 1pmNew
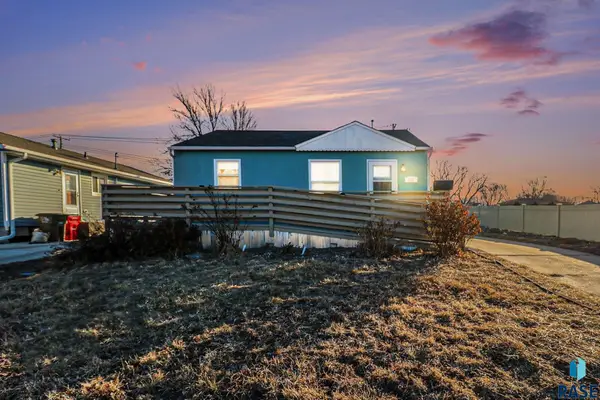 $199,500Active2 beds 1 baths728 sq. ft.
$199,500Active2 beds 1 baths728 sq. ft.412 S Jefferson Ave, Sioux Falls, SD 57104
MLS# 22601013Listed by: HEGG, REALTORS - New
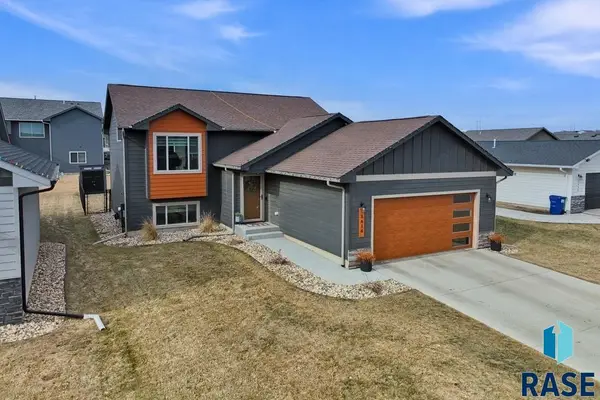 $349,900Active3 beds 2 baths1,782 sq. ft.
$349,900Active3 beds 2 baths1,782 sq. ft.5616 E Brennan Dr, Sioux Falls, SD 57110
MLS# 22601011Listed by: COLDWELL BANKER EMPIRE REALTY - New
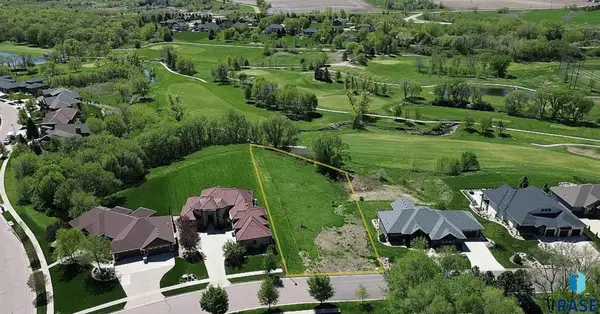 $299,000Active0.78 Acres
$299,000Active0.78 Acres8701 E Torchwood Ln, Sioux Falls, SD 57110
MLS# 22601012Listed by: COLDWELL BANKER EMPIRE REALTY - Open Sun, 11am to 12:30pmNew
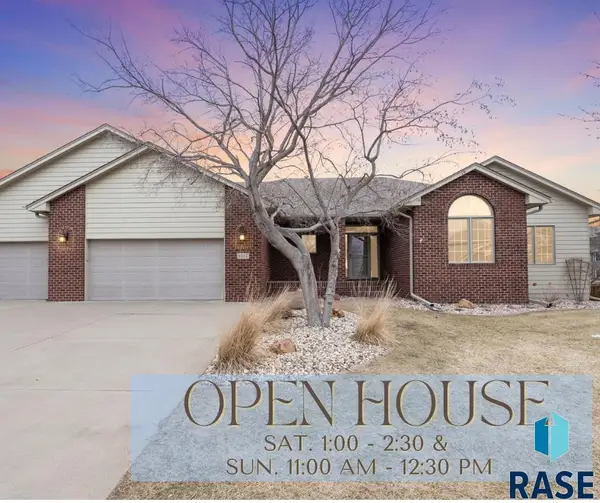 $699,000Active4 beds 3 baths3,429 sq. ft.
$699,000Active4 beds 3 baths3,429 sq. ft.6312 S Limerick Cir, Sioux Falls, SD 57108
MLS# 22601008Listed by: HEGG, REALTORS - Open Sun, 3 to 4:30pmNew
 $369,900Active4 beds 2 baths1,932 sq. ft.
$369,900Active4 beds 2 baths1,932 sq. ft.4409 E 36th St, Sioux Falls, SD 57103
MLS# 22601006Listed by: HEGG, REALTORS - New
 $324,900Active3 beds 2 baths1,477 sq. ft.
$324,900Active3 beds 2 baths1,477 sq. ft.4600 S Grinnell Ave, Sioux Falls, SD 57106
MLS# 22601004Listed by: EXP REALTY - SF ALLEN TEAM - Open Sun, 2 to 3pmNew
 $350,000Active4 beds 2 baths1,920 sq. ft.
$350,000Active4 beds 2 baths1,920 sq. ft.7125 W Rosemont Ln, Sioux Falls, SD 57106
MLS# 22601005Listed by: KELLER WILLIAMS REALTY SIOUX FALLS - New
 $269,900Active3 beds 2 baths1,590 sq. ft.
$269,900Active3 beds 2 baths1,590 sq. ft.2109 E 1st St, Sioux Falls, SD 57103
MLS# 22601002Listed by: THE EXPERIENCE REAL ESTATE

