8709 W Rathburn St, Sioux Falls, SD 57106
Local realty services provided by:Better Homes and Gardens Real Estate Beyond
Upcoming open houses
- Sun, Feb 1501:00 pm - 02:30 pm
Listed by: tim allex
Office: keller williams realty sioux falls
MLS#:22600738
Source:SD_RASE
Price summary
- Price:$454,900
- Price per sq. ft.:$304.08
About this home
Stunning and Spacious Ranch Home in Windmill Ridge Addition on the West Side! Step inside and prepare to be astounded by this wide open 2 bedroom Thornwood floor plan with tons of natural light. Dreamy kitchen features custom cabinets from Showplace in a delightful mixture of painted and stained finishes, tall 42" upper cabinets, upgraded MSI quartz countertops accented with a beautiful tile backsplash, large center island with an undermount Blanco sink, a generously sized walk-in pantry, and LG stainless steel kitchen appliance package included. Stylish gridded tray ceiling in the living room. Elegant luxury vinyl plank flooring throughout the kitchen, dining, living room, laundry, and entry. Luxurious master suite with tray ceiling, private master bath with dual onyx sinks and tile walk-in shower, and a plentiful walk-in closet. Lower level is set up nicely for 2 more bedrooms one with a large walk-in closet, a full bath, and a huge family room. Additional features include a huge 15'8"'x10' covered rear deck and an oversized triple garage with floor drain.
Contact an agent
Home facts
- Year built:2025
- Listing ID #:22600738
- Added:281 day(s) ago
- Updated:February 14, 2026 at 03:34 PM
Rooms and interior
- Bedrooms:2
- Total bathrooms:2
- Full bathrooms:1
- Living area:1,496 sq. ft.
Structure and exterior
- Year built:2025
- Building area:1,496 sq. ft.
- Lot area:0.19 Acres
Schools
- High school:Thomas Jefferson High School
- Middle school:George McGovern MS - Sioux Falls
- Elementary school:Discovery ES
Finances and disclosures
- Price:$454,900
- Price per sq. ft.:$304.08
New listings near 8709 W Rathburn St
- New
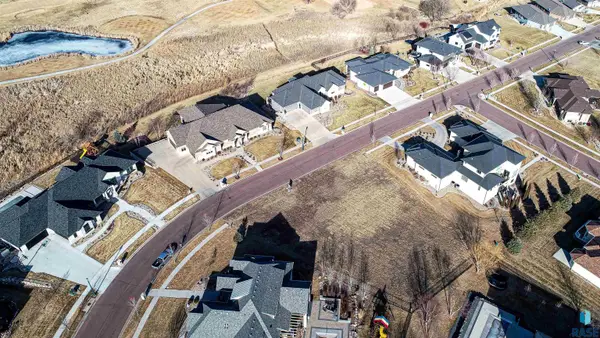 $305,000Active0.46 Acres
$305,000Active0.46 Acres509 E Shadow Creek Ln, Sioux Falls, SD 57108
MLS# 22601020Listed by: HEGG, REALTORS - New
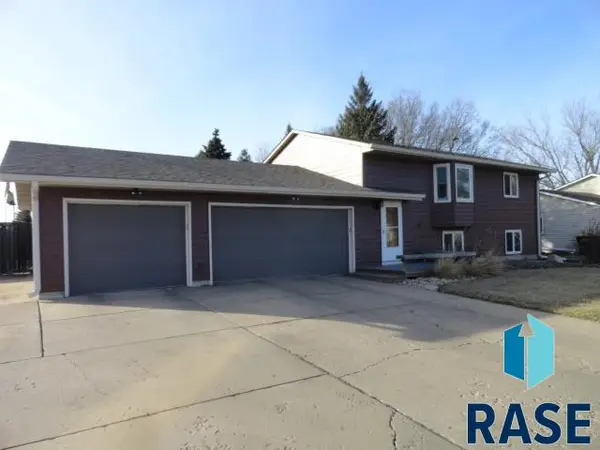 $334,900Active5 beds 2 baths1,754 sq. ft.
$334,900Active5 beds 2 baths1,754 sq. ft.4905 S Holbrook Ave, Sioux Falls, SD 57106
MLS# 22601017Listed by: MERLE MILLER REAL ESTATE - Open Sun, 12 to 1pmNew
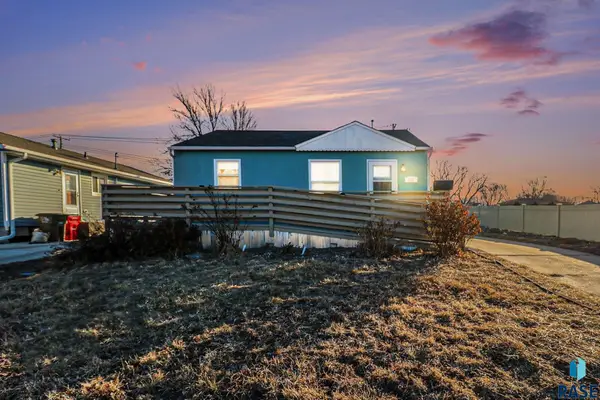 $199,500Active2 beds 1 baths728 sq. ft.
$199,500Active2 beds 1 baths728 sq. ft.412 S Jefferson Ave, Sioux Falls, SD 57104
MLS# 22601013Listed by: HEGG, REALTORS - New
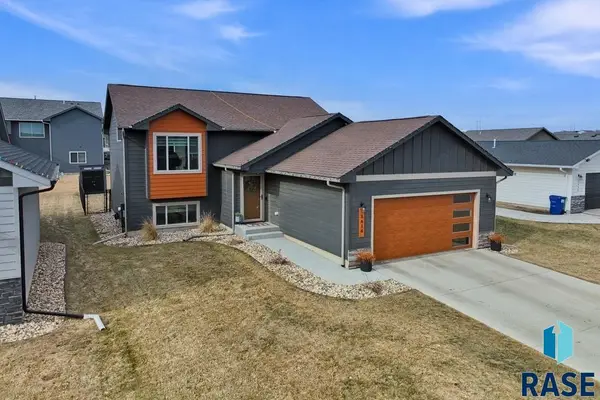 $349,900Active3 beds 2 baths1,782 sq. ft.
$349,900Active3 beds 2 baths1,782 sq. ft.5616 E Brennan Dr, Sioux Falls, SD 57110
MLS# 22601011Listed by: COLDWELL BANKER EMPIRE REALTY - New
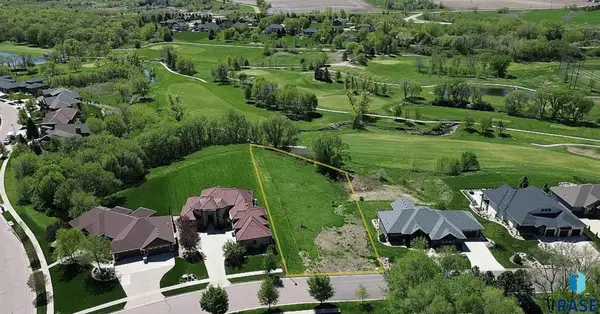 $299,000Active0.78 Acres
$299,000Active0.78 Acres8701 E Torchwood Ln, Sioux Falls, SD 57110
MLS# 22601012Listed by: COLDWELL BANKER EMPIRE REALTY - Open Sun, 11am to 12:30pmNew
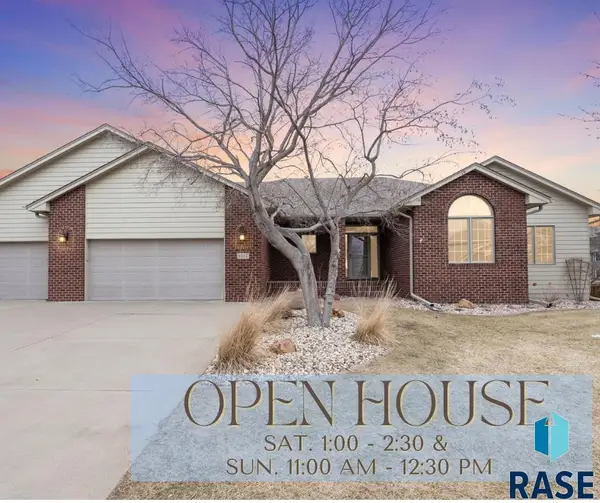 $699,000Active4 beds 3 baths3,429 sq. ft.
$699,000Active4 beds 3 baths3,429 sq. ft.6312 S Limerick Cir, Sioux Falls, SD 57108
MLS# 22601008Listed by: HEGG, REALTORS - Open Sun, 3 to 4:30pmNew
 $369,900Active4 beds 2 baths1,932 sq. ft.
$369,900Active4 beds 2 baths1,932 sq. ft.4409 E 36th St, Sioux Falls, SD 57103
MLS# 22601006Listed by: HEGG, REALTORS - New
 $324,900Active3 beds 2 baths1,477 sq. ft.
$324,900Active3 beds 2 baths1,477 sq. ft.4600 S Grinnell Ave, Sioux Falls, SD 57106
MLS# 22601004Listed by: EXP REALTY - SF ALLEN TEAM - Open Sun, 2 to 3pmNew
 $350,000Active4 beds 2 baths1,920 sq. ft.
$350,000Active4 beds 2 baths1,920 sq. ft.7125 W Rosemont Ln, Sioux Falls, SD 57106
MLS# 22601005Listed by: KELLER WILLIAMS REALTY SIOUX FALLS - New
 $269,900Active3 beds 2 baths1,590 sq. ft.
$269,900Active3 beds 2 baths1,590 sq. ft.2109 E 1st St, Sioux Falls, SD 57103
MLS# 22601002Listed by: THE EXPERIENCE REAL ESTATE

