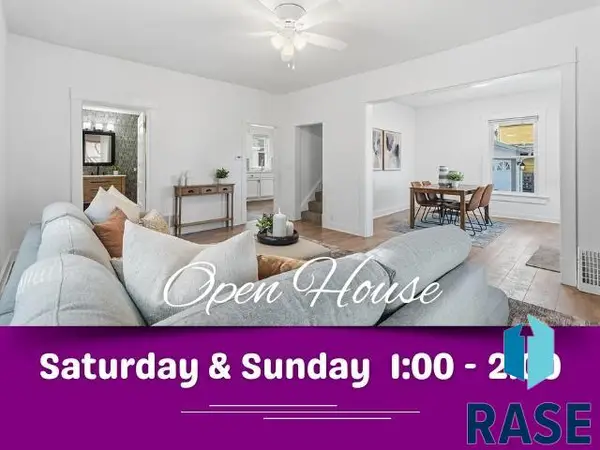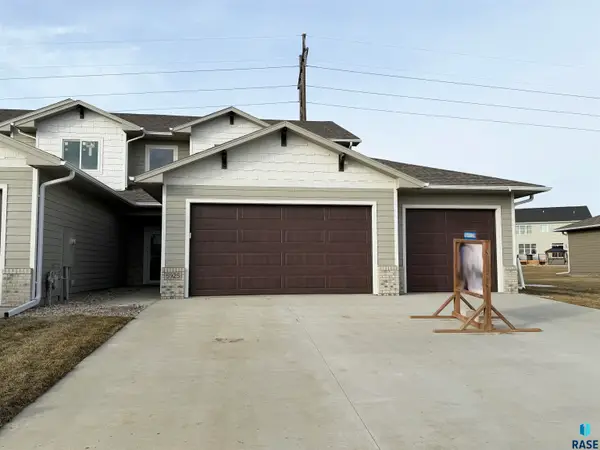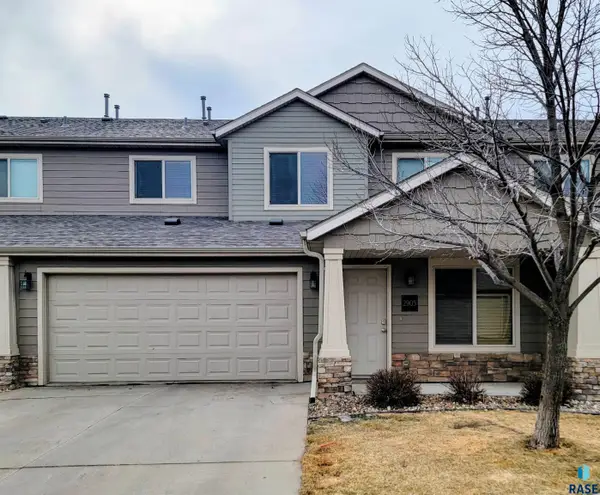9004 E Black Walnut Cir, Sioux Falls, SD 57110
Local realty services provided by:Better Homes and Gardens Real Estate Beyond
9004 E Black Walnut Cir,Sioux Falls, SD 57110
$1,195,000
- 5 Beds
- 5 Baths
- 4,226 sq. ft.
- Single family
- Active
Upcoming open houses
- Sun, Feb 1502:30 pm - 04:00 pm
Listed by: april pedersenOFFICE: 605-336-2100
Office: hegg, realtors
MLS#:22600212
Source:SD_RASE
Price summary
- Price:$1,195,000
- Price per sq. ft.:$282.77
About this home
55K Price Reduction! Cul-de-sac. Trees. Privacy. Community. This is Arbor's Edge!
Easy living. Thoughtful design. A setting that stands out. This walkout two-story is located on a quiet cul-de-sac. Perfectly placed across from neighborhood amenities including outdoor pool, clubhouse, fitness room, playground, sport court and more. .45 acre of private, tree-lined backyard with floor-to-ceiling windows and natural views. The home features 4–5 bedrooms, 5 bathrooms, plus a dedicated office. All of the bedrooms feature walk-in closets. The primary suite, located on the upper level, has cottage style charm with plantation shutters and flexible spaces to customize to your liking. The home features two gas fireplaces and exposed beams in the lower level, adding a custom rustic feel that blends beautifully with the nature behind. In the kitchen, find a large island and a walk-in pantry with a functional, flexible layout. The dining space is large and can host a large table with 6-8 chairs or set it up as another sitting room. There is space to use to your liking. The screened-in porch plus two additional tiers of deck allows for up close and personal views of nature and the sound of tree leaves crackling in the wind. The rare 4 stall garage provides options for storage and hobbies. This home sits near the Willow Run golf course and the Big Sioux River providing options to live an active lifestyle, close to nature and shopping conveniences.
Contact an agent
Home facts
- Year built:2015
- Listing ID #:22600212
- Added:122 day(s) ago
- Updated:February 11, 2026 at 03:25 PM
Rooms and interior
- Bedrooms:5
- Total bathrooms:5
- Full bathrooms:2
- Half bathrooms:2
- Living area:4,226 sq. ft.
Structure and exterior
- Year built:2015
- Building area:4,226 sq. ft.
- Lot area:0.45 Acres
Schools
- High school:Brandon Valley HS
- Middle school:Brandon Valley MS
- Elementary school:Fred Assam ES
Finances and disclosures
- Price:$1,195,000
- Price per sq. ft.:$282.77
- Tax amount:$11,113
New listings near 9004 E Black Walnut Cir
- New
 $423,615Active3 beds 2 baths1,287 sq. ft.
$423,615Active3 beds 2 baths1,287 sq. ft.9209 W Counsel St, Sioux Falls, SD 57106
MLS# 22600916Listed by: KELLER WILLIAMS REALTY SIOUX FALLS - New
 $409,900Active4 beds 3 baths2,424 sq. ft.
$409,900Active4 beds 3 baths2,424 sq. ft.2305 S Roosevelt Ave, Sioux Falls, SD 57106
MLS# 22600910Listed by: EKHOLM TEAM REAL ESTATE - New
 $314,000Active3 beds 2 baths1,595 sq. ft.
$314,000Active3 beds 2 baths1,595 sq. ft.6612 W Bonnie Ct, Sioux Falls, SD 57106
MLS# 22600911Listed by: AMY STOCKBERGER REAL ESTATE  $225,000Pending2 beds 1 baths960 sq. ft.
$225,000Pending2 beds 1 baths960 sq. ft.2801 Hawthorne Ave, Sioux Falls, SD 57105
MLS# 22600901Listed by: KELLER WILLIAMS REALTY SIOUX FALLS- New
 $324,900Active3 beds 2 baths1,781 sq. ft.
$324,900Active3 beds 2 baths1,781 sq. ft.6600 W 67th St, Sioux Falls, SD 57106
MLS# 22600765Listed by: HEGG, REALTORS - Open Sat, 12:30 to 2pmNew
 $289,500Active3 beds 3 baths1,657 sq. ft.
$289,500Active3 beds 3 baths1,657 sq. ft.9062 W Ark Pl, Sioux Falls, SD 57106
MLS# 22600907Listed by: EXP REALTY - Open Sat, 1 to 2pmNew
 $299,000Active4 beds 2 baths1,566 sq. ft.
$299,000Active4 beds 2 baths1,566 sq. ft.311 E 18th St, Sioux Falls, SD 57105
MLS# 22600900Listed by: REAL BROKER LLC - New
 $135,000Active2 beds 1 baths792 sq. ft.
$135,000Active2 beds 1 baths792 sq. ft.3604 S Gateway Blvd #201, Sioux Falls, SD 57106
MLS# 22600899Listed by: APPLAUSE REAL ESTATE - New
 $424,900Active3 beds 3 baths1,852 sq. ft.
$424,900Active3 beds 3 baths1,852 sq. ft.5925 S Spirea Ave, Sioux Falls, SD 57108
MLS# 22600896Listed by: RONNING REALTY - New
 $245,000Active2 beds 2 baths1,345 sq. ft.
$245,000Active2 beds 2 baths1,345 sq. ft.2905 E Indigo Pl, Sioux Falls, SD 57108
MLS# 22600893Listed by: RE/MAX PROFESSIONALS INC

