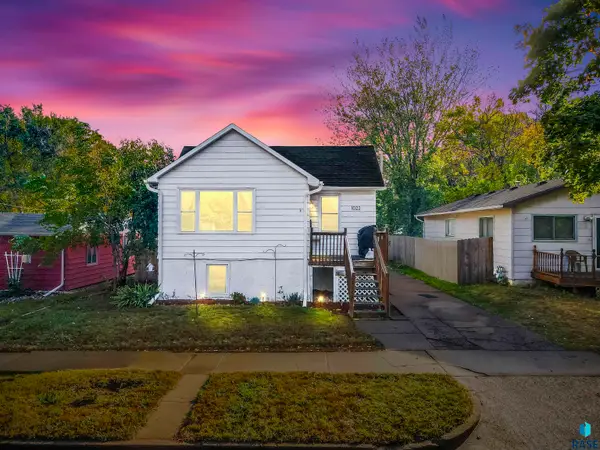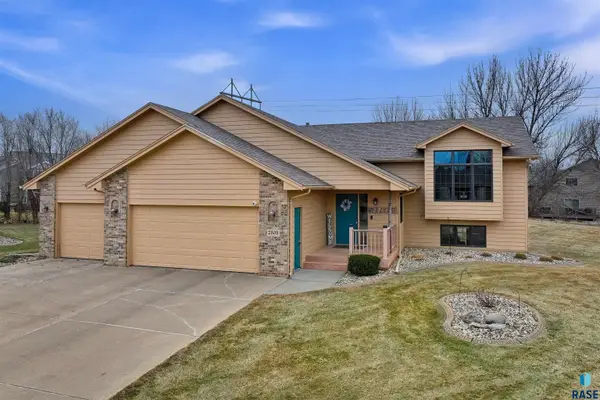9004 E Torrey Pine Cir, Sioux Falls, SD 57110
Local realty services provided by:Better Homes and Gardens Real Estate Beyond
9004 E Torrey Pine Cir,Sioux Falls, SD 57110
$2,150,000
- 7 Beds
- 5 Baths
- 5,945 sq. ft.
- Single family
- Active
Listed by: jeff koch
Office: ameri/star real estate, inc.
MLS#:22508653
Source:SD_RASE
Price summary
- Price:$2,150,000
- Price per sq. ft.:$361.65
About this home
Exceptional Luxury Home on 1.5+ Acres with River Access. This stunning home was built by Jared Smart Construction! This Ranch walkout is situated on TWO heavily wooded cul-de-sac lots, this home offers unmatched privacy, natural beauty, and direct access to the Sioux River. Designed for both comfort and sophistication, the zero-entry layout opens to hardwood floors and a dramatic wall of windows overlooking the serene backyard. Gourmet Kitchen boasts expansive center island, gas range and double ovens, built-in Miele coffee maker + walk-through pantry with dedicated prep area. Primary suite offers custom tiled shower with programmable zones, soaking tub and heated floors plus oversized walk-in closet. Outdoor living features 3-season screened deck, pool, patio, and firepit creating a true backyard oasis. Lower-level highlights consist of 6 bedrooms, including two with private ensuite baths, guest wing offering 3 additional bedrooms, laundry, & a full bath with three sinks, separate shower, and water closet. Walkout family room with fireplace and direct pool access, Theater/game room with wet bar + additional bedroom with generous closet space. Garages & storage with 5+ stall heated main garage with water and drains, LL core-floor storage garage + In-floor heat in the garage and lower level. This exceptional property combines luxury, functionality, and privacy—an ideal home for those seeking high-end finishes and peaceful surroundings while remaining close to city conveniences.
Contact an agent
Home facts
- Year built:2016
- Listing ID #:22508653
- Added:64 day(s) ago
- Updated:January 22, 2026 at 03:55 PM
Rooms and interior
- Bedrooms:7
- Total bathrooms:5
- Full bathrooms:3
- Half bathrooms:1
- Living area:5,945 sq. ft.
Structure and exterior
- Year built:2016
- Building area:5,945 sq. ft.
- Lot area:1.52 Acres
Schools
- High school:Brandon Valley HS
- Middle school:Brandon Valley MS
- Elementary school:Fred Assam ES
Finances and disclosures
- Price:$2,150,000
- Price per sq. ft.:$361.65
- Tax amount:$20,573
New listings near 9004 E Torrey Pine Cir
- New
 $329,900Active4 beds 2 baths1,644 sq. ft.
$329,900Active4 beds 2 baths1,644 sq. ft.7400 W 53rd St, Sioux Falls, SD 57106
MLS# 22600431Listed by: HEGG, REALTORS - New
 $234,900Active4 beds 2 baths1,766 sq. ft.
$234,900Active4 beds 2 baths1,766 sq. ft.1022 N Van Eps Ave, Sioux Falls, SD 57103
MLS# 22600429Listed by: REAL BROKER LLC - New
 $219,500Active3 beds 1 baths1,030 sq. ft.
$219,500Active3 beds 1 baths1,030 sq. ft.608 S Highland Ave, Sioux Falls, SD 57103
MLS# 22600422Listed by: COLDWELL BANKER EMPIRE REALTY - Open Sat, 2 to 3pmNew
 $248,500Active4 beds 3 baths1,656 sq. ft.
$248,500Active4 beds 3 baths1,656 sq. ft.1412 E Russell St, Sioux Falls, SD 57103
MLS# 22600421Listed by: KELLER WILLIAMS REALTY SIOUX FALLS - New
 $410,000Active3 beds 3 baths2,110 sq. ft.
$410,000Active3 beds 3 baths2,110 sq. ft.Address Withheld By Seller, Sioux Falls, SD 57108
MLS# 22600419Listed by: HEGG, REALTORS - Open Sat, 1 to 2pmNew
 $437,500Active4 beds 3 baths2,431 sq. ft.
$437,500Active4 beds 3 baths2,431 sq. ft.7805 S Hughes Ave, Sioux Falls, SD 57108
MLS# 22600414Listed by: KELLER WILLIAMS REALTY SIOUX FALLS - New
 $429,900Active3 beds 4 baths2,504 sq. ft.
$429,900Active3 beds 4 baths2,504 sq. ft.4307 S Townpark Pl, Sioux Falls, SD 57105
MLS# 22600415Listed by: HEGG, REALTORS - New
 $289,900Active3 beds 3 baths1,666 sq. ft.
$289,900Active3 beds 3 baths1,666 sq. ft.9238 W Norma Trl, Sioux Falls, SD 57106
MLS# 22600417Listed by: HEGG, REALTORS - Open Sun, 2 to 3pmNew
 $399,000Active4 beds 3 baths2,169 sq. ft.
$399,000Active4 beds 3 baths2,169 sq. ft.2305 Potomac Cir, Sioux Falls, SD 57106
MLS# 22600418Listed by: KELLER WILLIAMS REALTY SIOUX FALLS - New
 $4,490,000Active6 beds 7 baths7,465 sq. ft.
$4,490,000Active6 beds 7 baths7,465 sq. ft.1617 S Scarlet Oak Pl, Sioux Falls, SD 57110
MLS# 22600411Listed by: AMY STOCKBERGER REAL ESTATE
