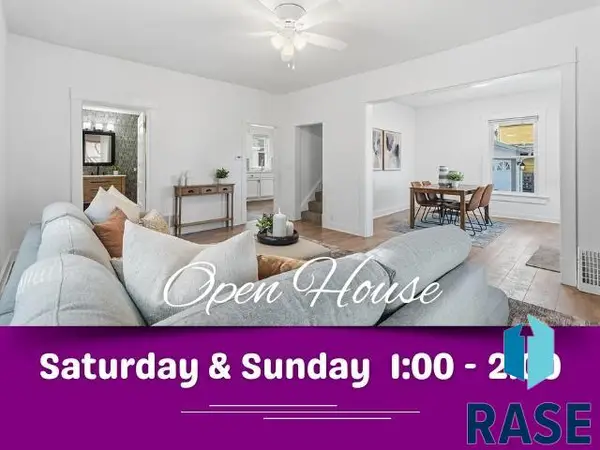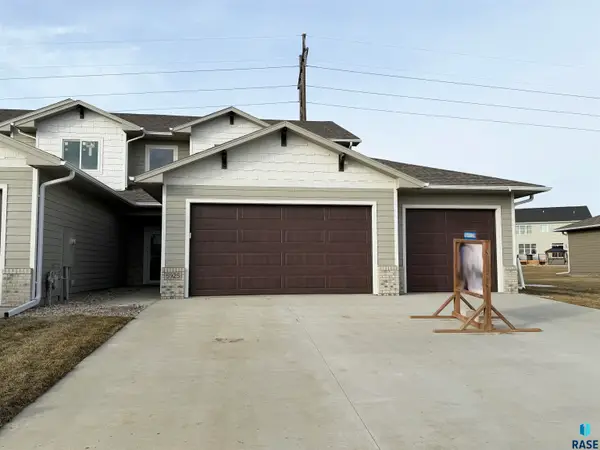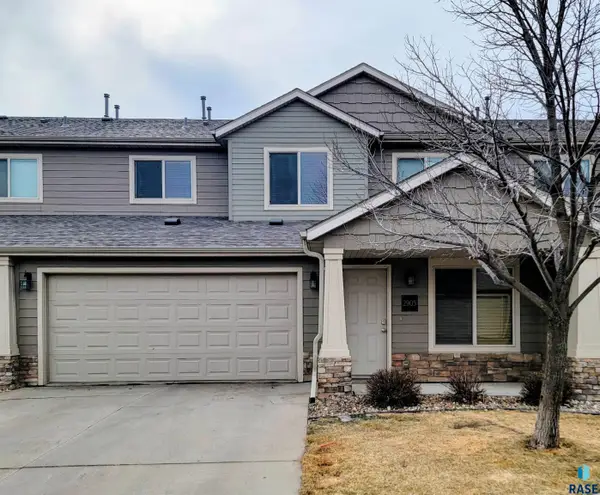901 N Sylvan Dr, Sioux Falls, SD 57110
Local realty services provided by:Better Homes and Gardens Real Estate Beyond
901 N Sylvan Dr,Sioux Falls, SD 57110
$725,000
- 3 Beds
- 3 Baths
- 2,359 sq. ft.
- Single family
- Active
Upcoming open houses
- Sun, Feb 1501:30 pm - 02:30 pm
Listed by: carman ward
Office: the experience real estate
MLS#:22508666
Source:SD_RASE
Price summary
- Price:$725,000
- Price per sq. ft.:$307.33
About this home
Exceptional Eastside Two-Story in a Premier Location!
Discover refined living in this exquisite home, where an expansive open floor plan, soaring 9-foot ceilings on the main, and luxury plank flooring set the tone for sophistication. The sun-filled living room centers around a sleek electric fireplace, while the chef’s kitchen boasts gleaming quartz countertops, premium stainless steel appliances, and an impressive walk-in pantry seamlessly connected to a grand mudroom. Upstairs, three generously sized bedrooms each feature their own walk-in closet, with the lavish primary suite offering a tray ceiling and a spa-inspired bath. The lower level is framed for future expansion, adding even more potential to this already remarkable home. Step outside to a covered back deck—ideal for relaxing or entertaining—surrounded by lush sod, a full sprinkler system, rock, and professional edging. The oversized attached 4-stall garage completes this exceptional package, perfectly positioned in one of the Eastside’s most desirable neighborhoods.
Contact an agent
Home facts
- Year built:2025
- Listing ID #:22508666
- Added:169 day(s) ago
- Updated:February 10, 2026 at 04:06 PM
Rooms and interior
- Bedrooms:3
- Total bathrooms:3
- Full bathrooms:1
- Half bathrooms:1
- Living area:2,359 sq. ft.
Structure and exterior
- Year built:2025
- Building area:2,359 sq. ft.
- Lot area:0.26 Acres
Schools
- High school:Brandon Valley HS
- Middle school:Brandon Valley MS
- Elementary school:Fred Assam ES
Finances and disclosures
- Price:$725,000
- Price per sq. ft.:$307.33
- Tax amount:$1,246
New listings near 901 N Sylvan Dr
- New
 $423,615Active3 beds 2 baths1,287 sq. ft.
$423,615Active3 beds 2 baths1,287 sq. ft.9209 W Counsel St, Sioux Falls, SD 57106
MLS# 22600916Listed by: KELLER WILLIAMS REALTY SIOUX FALLS - New
 $409,900Active4 beds 3 baths2,424 sq. ft.
$409,900Active4 beds 3 baths2,424 sq. ft.2305 S Roosevelt Ave, Sioux Falls, SD 57106
MLS# 22600910Listed by: EKHOLM TEAM REAL ESTATE - New
 $314,000Active3 beds 2 baths1,595 sq. ft.
$314,000Active3 beds 2 baths1,595 sq. ft.6612 W Bonnie Ct, Sioux Falls, SD 57106
MLS# 22600911Listed by: AMY STOCKBERGER REAL ESTATE  $225,000Pending2 beds 1 baths960 sq. ft.
$225,000Pending2 beds 1 baths960 sq. ft.2801 Hawthorne Ave, Sioux Falls, SD 57105
MLS# 22600901Listed by: KELLER WILLIAMS REALTY SIOUX FALLS- New
 $324,900Active3 beds 2 baths1,781 sq. ft.
$324,900Active3 beds 2 baths1,781 sq. ft.6600 W 67th St, Sioux Falls, SD 57106
MLS# 22600765Listed by: HEGG, REALTORS - Open Sat, 12:30 to 2pmNew
 $289,500Active3 beds 3 baths1,657 sq. ft.
$289,500Active3 beds 3 baths1,657 sq. ft.9062 W Ark Pl, Sioux Falls, SD 57106
MLS# 22600907Listed by: EXP REALTY - Open Sat, 1 to 2pmNew
 $299,000Active4 beds 2 baths1,566 sq. ft.
$299,000Active4 beds 2 baths1,566 sq. ft.311 E 18th St, Sioux Falls, SD 57105
MLS# 22600900Listed by: REAL BROKER LLC - New
 $135,000Active2 beds 1 baths792 sq. ft.
$135,000Active2 beds 1 baths792 sq. ft.3604 S Gateway Blvd #201, Sioux Falls, SD 57106
MLS# 22600899Listed by: APPLAUSE REAL ESTATE - New
 $424,900Active3 beds 3 baths1,852 sq. ft.
$424,900Active3 beds 3 baths1,852 sq. ft.5925 S Spirea Ave, Sioux Falls, SD 57108
MLS# 22600896Listed by: RONNING REALTY - New
 $245,000Active2 beds 2 baths1,345 sq. ft.
$245,000Active2 beds 2 baths1,345 sq. ft.2905 E Indigo Pl, Sioux Falls, SD 57108
MLS# 22600893Listed by: RE/MAX PROFESSIONALS INC

