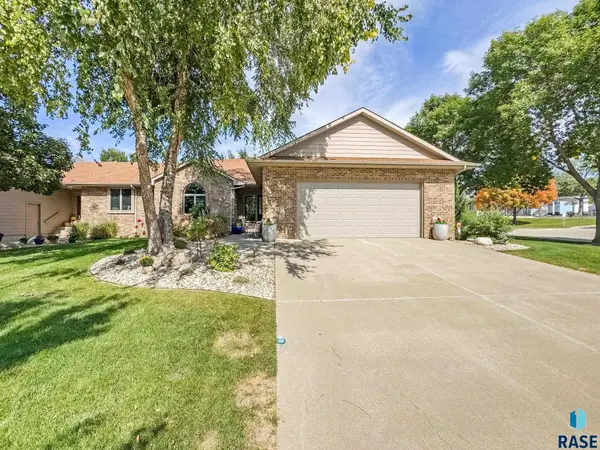904 W Chicory Ln, Sioux Falls, SD 57108
Local realty services provided by:Better Homes and Gardens Real Estate Beyond
Listed by: ashley lindquist
Office: hegg, realtors
MLS#:22503408
Source:SD_RASE
Price summary
- Price:$1,150,000
- Price per sq. ft.:$238.19
- Monthly HOA dues:$30
About this home
This is the one! Just south of Yankton Trail Park, situated up on the hill in Prairie Tree is this stunning two story home. Take advantage of this impeccable home offering two primary suite options, providing your family with multi-generational living opportunities, both equally spectacular, one is located on the main floor with a roll in shower while the other primary suite is situated upstairs with the other bedrooms. This gourmet kitchen has been updated, equipped with double ovens, a gas stove, stone counters, and top of the line beautiful cabinetry and beverage station. 4-season room will warm your spirits with its' heated floors as you take in the views of your private, park-like setting with NO backyard neighbors and thoughtfully designed lush landscaping and mature trees. An expansive permanent deck equipped with a gas line provides the perfect space for outdoor entertaining. Additionally, the covered lower deck welcomes you outside from your walk-out basement recently remodeled with a full wet bar, new flooring and added fireplace that is flanked with impressive built-in bookcases that will make your home library dreams a reality. Additionally, the 5th bedroom in the basement is currently set up for exercise equipment, with two closets and a nearby 3/4 bathroom with shower. The Exterior Core Floor located beside the lower deck offers a heated storage solution for all your extra yard toys & home decorations. The home utility systems & roof shingles have all recently been replaced, as well as a full home exterior paint job completed, leaving you with nothing to do but move in and make it your own. Currently a part of the Sioux Falls School District (Susan B Anthony, Patrick Henry & Lincoln).
Contact an agent
Home facts
- Year built:1988
- Listing ID #:22503408
- Added:183 day(s) ago
- Updated:October 22, 2025 at 08:58 PM
Rooms and interior
- Bedrooms:5
- Total bathrooms:5
- Full bathrooms:4
- Living area:4,828 sq. ft.
Heating and cooling
- Cooling:2+ Central Air Units
- Heating:90% Efficient, Central Natural Gas, Two Or More Units, Zoned
Structure and exterior
- Year built:1988
- Building area:4,828 sq. ft.
- Lot area:0.47 Acres
Schools
- High school:Lincoln HS
- Middle school:Patrick Henry MS
- Elementary school:Susan B Anthony ES
Utilities
- Water:City Water
- Sewer:City Sewer
Finances and disclosures
- Price:$1,150,000
- Price per sq. ft.:$238.19
- Tax amount:$10,397
New listings near 904 W Chicory Ln
- New
 $460,000Active4 beds 3 baths2,823 sq. ft.
$460,000Active4 beds 3 baths2,823 sq. ft.5117 E Blueridge Dr, Sioux Falls, SD 57110
MLS# 22508428Listed by: HEGG, REALTORS - New
 $260,000Active3 beds 2 baths1,582 sq. ft.
$260,000Active3 beds 2 baths1,582 sq. ft.2204 S Covell Ave, Sioux Falls, SD 57105-3632
MLS# 22508427Listed by: HEGG, REALTORS - New
 $335,000Active3 beds 2 baths1,899 sq. ft.
$335,000Active3 beds 2 baths1,899 sq. ft.7425 W 52nd St, Sioux Falls, SD 57106
MLS# 22508425Listed by: REAL BROKER LLC - New
 $329,900Active4 beds 2 baths1,497 sq. ft.
$329,900Active4 beds 2 baths1,497 sq. ft.3021 S Hawthorne Ave, Sioux Falls, SD 57105-5442
MLS# 22508426Listed by: HEGG, REALTORS - New
 $549,900Active3 beds 4 baths2,800 sq. ft.
$549,900Active3 beds 4 baths2,800 sq. ft.157 W Doral Ct, Sioux Falls, SD 57108
MLS# 22508423Listed by: BRIDGES REAL ESTATE - New
 $585,000Active5 beds 3 baths3,259 sq. ft.
$585,000Active5 beds 3 baths3,259 sq. ft.5012 E Cattail Dr, Sioux Falls, SD 57110
MLS# 22508419Listed by: HEGG, REALTORS - New
 $1,175,000Active5 beds 4 baths3,594 sq. ft.
$1,175,000Active5 beds 4 baths3,594 sq. ft.2408 S Galena Ct, Sioux Falls, SD 57110
MLS# 22508413Listed by: HEGG, REALTORS - New
 $250,000Active3 beds 1 baths1,354 sq. ft.
$250,000Active3 beds 1 baths1,354 sq. ft.5800 W 15th St, Sioux Falls, SD 57106
MLS# 22508414Listed by: 605 REAL ESTATE LLC - New
 $249,500Active3 beds 1 baths897 sq. ft.
$249,500Active3 beds 1 baths897 sq. ft.3405 E 20th St, Sioux Falls, SD 57103
MLS# 22508415Listed by: BERKSHIRE HATHAWAY HOMESERVICES MIDWEST REALTY - SIOUX FALLS - New
 $100,000Active4 beds 2 baths1,620 sq. ft.
$100,000Active4 beds 2 baths1,620 sq. ft.903 N Bobwhite Pl, Sioux Falls, SD 57107
MLS# 22508406Listed by: EXP REALTY
