905 Ralph Rogers Rd, Sioux Falls, SD 57108
Local realty services provided by:Better Homes and Gardens Real Estate Beyond
Listed by: spencer mannes
Office: core real estate
MLS#:22508800
Source:SD_RASE
Price summary
- Price:$1,425,000
- Price per sq. ft.:$398.04
About this home
Set along the tree-lined south side of Ralph Rogers Road, this one-owner ranch walkout pairs quiet street presence with sweeping golf views. No homes face the property from the street side; out back, the home overlooks the championship tee at Prairie Green’s 13th hole—an inspiring vantage point for golfers. The main level offers three bedrooms on one level, including a south-facing primary suite that frames the park-like backyard. Sunlight fills the great room and continues into the walkout lower level with a generous family room and two additional bedrooms. Storage and hobby spaces abound. Beyond the third garage stall is an extended flex bay designed for a golf/game simulator. Under the garage, a substantial storage room—created by a pre-stressed concrete garage floor—easily accommodates gear, seasonal items, or a home gym. Timeless, warm finishes and a coveted south-central Sioux Falls location make this home easy to love. Explore the mapped virtual tour or schedule a private showing today.
Contact an agent
Home facts
- Year built:1993
- Listing ID #:22508800
- Added:46 day(s) ago
- Updated:January 12, 2026 at 04:00 PM
Rooms and interior
- Bedrooms:5
- Total bathrooms:3
- Full bathrooms:3
- Living area:3,580 sq. ft.
Structure and exterior
- Year built:1993
- Building area:3,580 sq. ft.
- Lot area:0.48 Acres
Schools
- High school:Lincoln HS
- Middle school:Patrick Henry MS
- Elementary school:Susan B Anthony ES
Finances and disclosures
- Price:$1,425,000
- Price per sq. ft.:$398.04
- Tax amount:$10,277
New listings near 905 Ralph Rogers Rd
- New
 $429,900Active2 beds 2 baths1,482 sq. ft.
$429,900Active2 beds 2 baths1,482 sq. ft.7103 E Copper Stone Cir, Sioux Falls, SD 57110
MLS# 22600217Listed by: RONNING REALTY - New
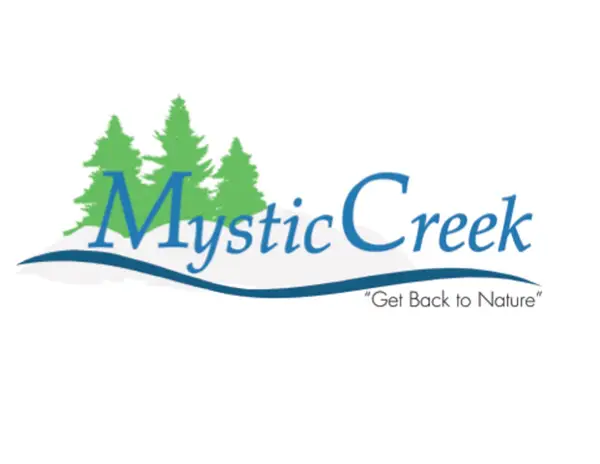 $329,000Active0.56 Acres
$329,000Active0.56 Acres205 N Autumnwood Ct, Sioux Falls, SD 57110
MLS# 22600213Listed by: JAMISON COMPANY REAL ESTATE - New
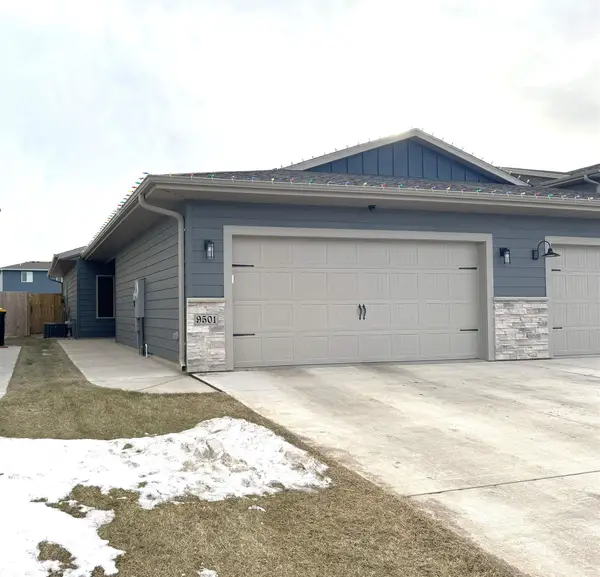 $265,000Active2 beds 2 baths1,142 sq. ft.
$265,000Active2 beds 2 baths1,142 sq. ft.9501 W Dolores Dr, Sioux Falls, SD 57106
MLS# 22600210Listed by: AMERI/STAR REAL ESTATE, INC. - New
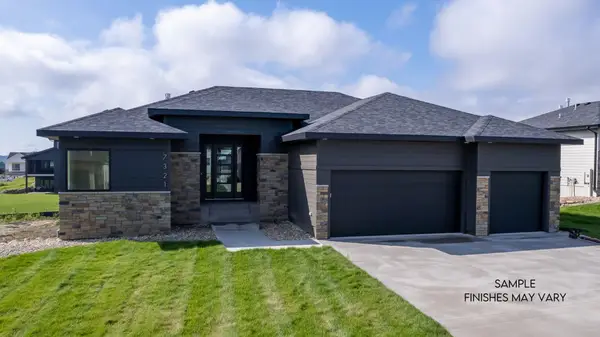 $849,900Active5 beds 3 baths3,561 sq. ft.
$849,900Active5 beds 3 baths3,561 sq. ft.6608 E Corsair Dr, Sioux Falls, SD 57110
MLS# 22600200Listed by: HEGG, REALTORS - New
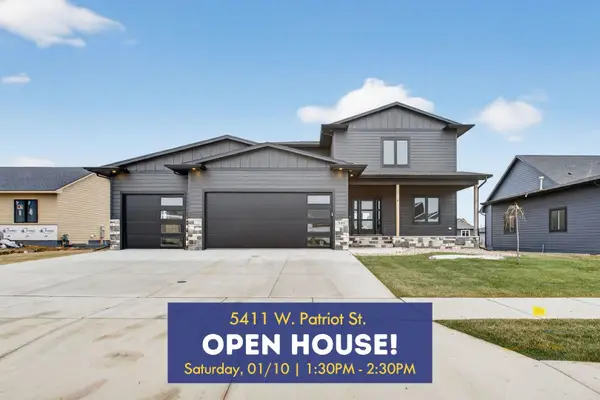 $615,000Active4 beds 3 baths2,366 sq. ft.
$615,000Active4 beds 3 baths2,366 sq. ft.5411 W Patriot St, Sioux Falls, SD 57107
MLS# 22600202Listed by: AMY STOCKBERGER REAL ESTATE - New
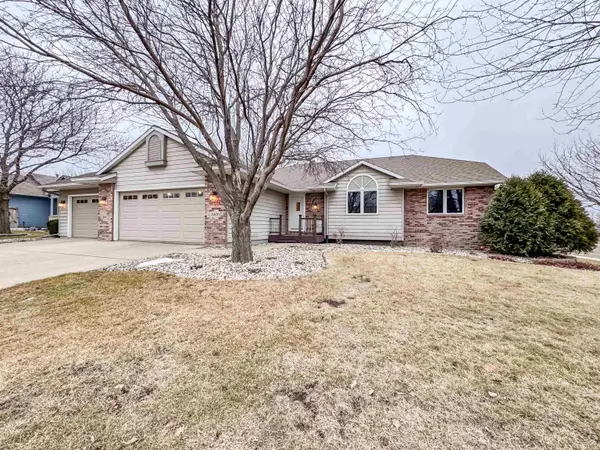 $549,900Active4 beds 3 baths3,155 sq. ft.
$549,900Active4 beds 3 baths3,155 sq. ft.4000 S Brady Ct, Sioux Falls, SD 57103
MLS# 22600194Listed by: ALPINE RESIDENTIAL - New
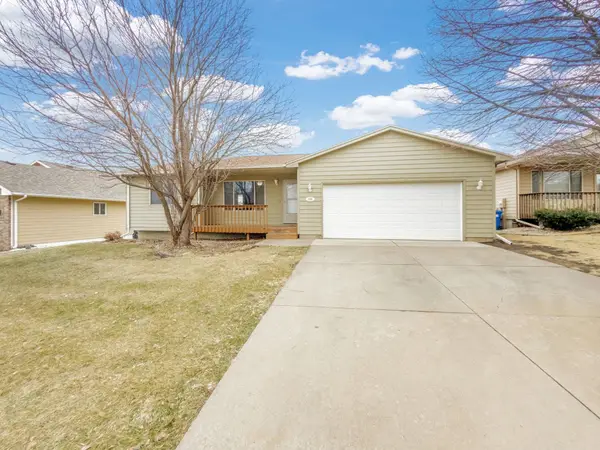 $309,900Active3 beds 2 baths1,478 sq. ft.
$309,900Active3 beds 2 baths1,478 sq. ft.205 S Foss Ave, Sioux Falls, SD 57110
MLS# 22600196Listed by: BETTER HOMES AND GARDENS REAL ESTATE BEYOND - New
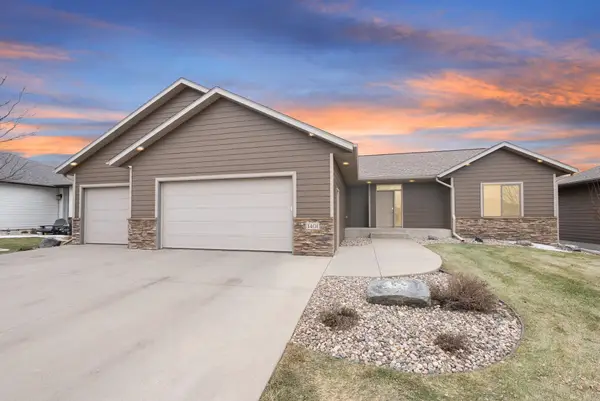 $500,000Active5 beds 3 baths2,336 sq. ft.
$500,000Active5 beds 3 baths2,336 sq. ft.1401 S Kinderhook Ave, Sioux Falls, SD 57106
MLS# 22600190Listed by: AMERI/STAR REAL ESTATE, INC. - New
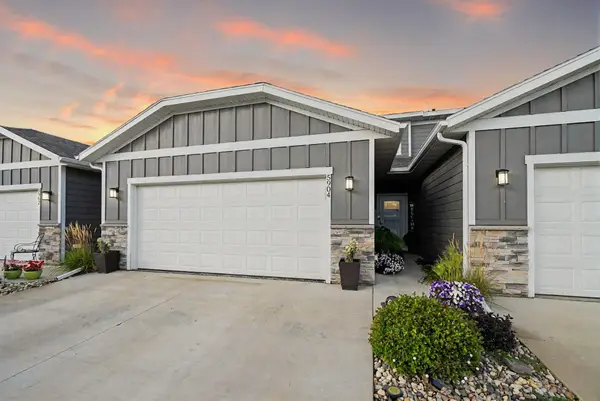 $294,900Active3 beds 2 baths1,757 sq. ft.
$294,900Active3 beds 2 baths1,757 sq. ft.5904 S Whisper Creek Pl, Sioux Falls, SD 57106
MLS# 22600192Listed by: COLDWELL BANKER EMPIRE REALTY - New
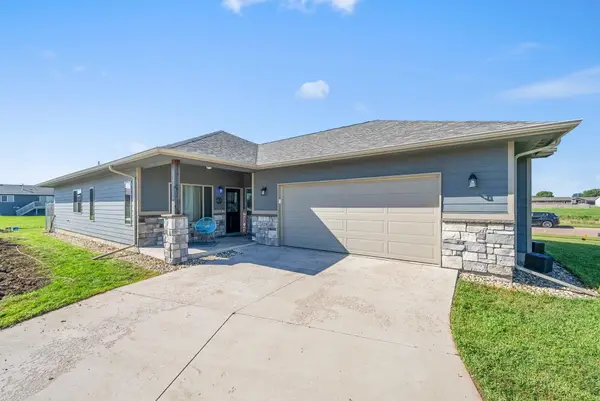 $344,900Active2 beds 2 baths1,418 sq. ft.
$344,900Active2 beds 2 baths1,418 sq. ft.4709 W 34th St N, Sioux Falls, SD 57107
MLS# 22600186Listed by: BERKSHIRE HATHAWAY HOMESERVICES MIDWEST REALTY - SIOUX FALLS
