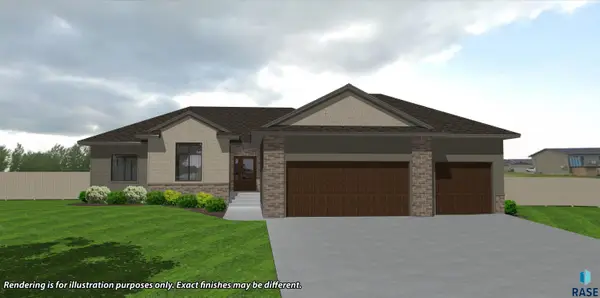920 S Torrey Pine Ln, Sioux Falls, SD 57110
Local realty services provided by:Better Homes and Gardens Real Estate Beyond
920 S Torrey Pine Ln,Sioux Falls, SD 57110
$650,000
- 5 Beds
- 3 Baths
- 3,024 sq. ft.
- Single family
- Active
Listed by: joy kortan
Office: hegg, realtors
MLS#:22506023
Source:SD_RASE
Price summary
- Price:$650,000
- Price per sq. ft.:$214.95
About this home
Stunning ranch style McCoy built home in sought after Arbors Edge with numerous custom features! Walk in the open entry way to the great room with wide plank engineered wood floors, stone fireplace and range hood and beautiful millwork detail throughout. Kitchen has a large island, walk in pantry and two-tone cabinets that are sure to please! Primary suite is separate from the other bedrooms and has a spacious WIC, primary bath with double sinks and huge tile shower. Two additional bedrooms, one full bath and a large laundry / mudroom complete the main level. The basement family room has all new LVP flooring with a beautiful fireplace. Walk down the hall to two bedrooms and a full bathroom. Enjoy the dreamy, fully fenced backyard on the covered deck or from the like new hot tub on the paver hot tub pad. The garage is updated with heat, finished flooring and paint! So many upgrades you need to see! Landscaping, landscape curbing, electrical at flower bed, fire pit pad and flag pole all add to the enjoyment of the exterior. Check it out today!
Contact an agent
Home facts
- Year built:2020
- Listing ID #:22506023
- Added:144 day(s) ago
- Updated:December 28, 2025 at 03:24 PM
Rooms and interior
- Bedrooms:5
- Total bathrooms:3
- Full bathrooms:2
- Living area:3,024 sq. ft.
Structure and exterior
- Year built:2020
- Building area:3,024 sq. ft.
- Lot area:0.24 Acres
Schools
- High school:Brandon Valley HS
- Middle school:Brandon Valley MS
- Elementary school:Fred Assam ES
Finances and disclosures
- Price:$650,000
- Price per sq. ft.:$214.95
- Tax amount:$8,649
New listings near 920 S Torrey Pine Ln
- New
 $439,900Active4 beds 3 baths2,186 sq. ft.
$439,900Active4 beds 3 baths2,186 sq. ft.4024 S Appollonia Ct, Sioux Falls, SD 57110
MLS# 22509206Listed by: KELLER WILLIAMS REALTY SIOUX FALLS - New
 $189,900Active2 beds 1 baths1,218 sq. ft.
$189,900Active2 beds 1 baths1,218 sq. ft.3865 N Galaxy Ln, Sioux Falls, SD 57107
MLS# 22509204Listed by: FALLS REAL ESTATE - New
 $225,000Active-- beds -- baths1,870 sq. ft.
$225,000Active-- beds -- baths1,870 sq. ft.608 N Walts Ave, Sioux Falls, SD 57104
MLS# 22509198Listed by: ALPINE RESIDENTIAL - New
 $219,900Active2 beds 2 baths1,216 sq. ft.
$219,900Active2 beds 2 baths1,216 sq. ft.1213 N Pekin Pl, Sioux Falls, SD 57107
MLS# 22509192Listed by: BETTER HOMES AND GARDENS REAL ESTATE BEYOND - New
 $195,999Active2 beds 1 baths885 sq. ft.
$195,999Active2 beds 1 baths885 sq. ft.201 N Chicago Ave, Sioux Falls, SD 57103
MLS# 22509190Listed by: HEGG, REALTORS - New
 $649,900Active5 beds 3 baths2,892 sq. ft.
$649,900Active5 beds 3 baths2,892 sq. ft.2305 S Red Oak Ave, Sioux Falls, SD 57110
MLS# 22509191Listed by: KELLER WILLIAMS REALTY SIOUX FALLS  $310,000Pending4 beds 3 baths1,821 sq. ft.
$310,000Pending4 beds 3 baths1,821 sq. ft.4205 S Southeastern Ave, Sioux Falls, SD 57103
MLS# 22509189Listed by: HEGG, REALTORS- New
 $254,900Active3 beds 1 baths1,427 sq. ft.
$254,900Active3 beds 1 baths1,427 sq. ft.1005 S Tabbert Cir, Sioux Falls, SD 57103
MLS# 22509183Listed by: HEGG, REALTORS - New
 $865,000Active5 beds 4 baths3,600 sq. ft.
$865,000Active5 beds 4 baths3,600 sq. ft.7400 E Shadow Pine Cir, Sioux Falls, SD 57110
MLS# 22509177Listed by: EXP REALTY - SIOUX FALLS - New
 $624,850Active3 beds 3 baths1,743 sq. ft.
$624,850Active3 beds 3 baths1,743 sq. ft.2805 S Dunraven Ave, Sioux Falls, SD 57110
MLS# 22509175Listed by: RONNING REALTY
