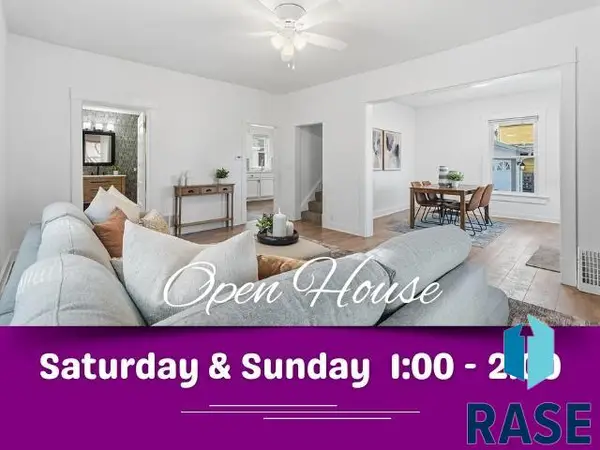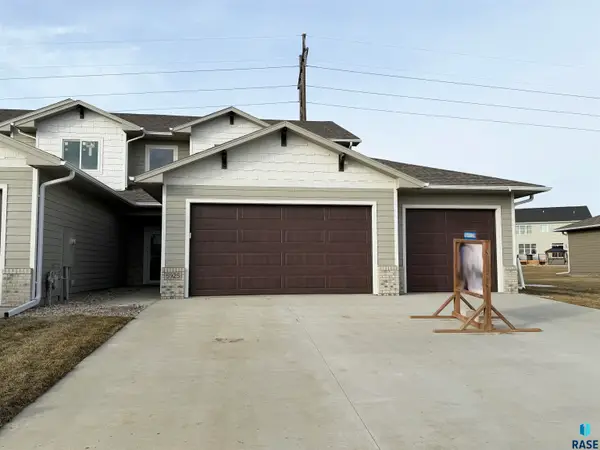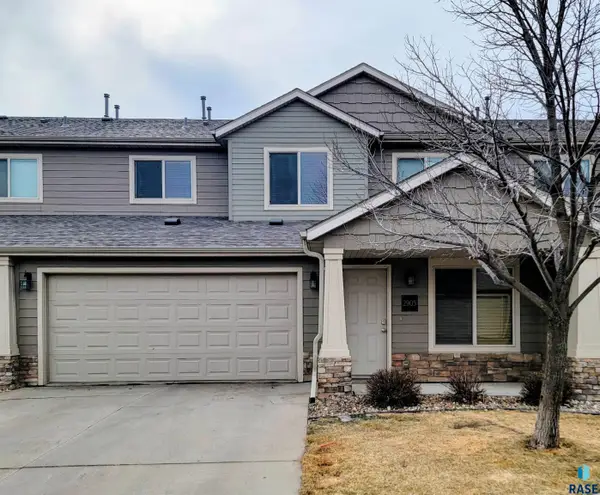921 S Gardner Dr, Sioux Falls, SD 57103
Local realty services provided by:Better Homes and Gardens Real Estate Beyond
921 S Gardner Dr,Sioux Falls, SD 57103
$324,900
- 4 Beds
- 2 Baths
- 1,722 sq. ft.
- Single family
- Pending
Listed by: shelbie berndt
Office: exp realty
MLS#:22507745
Source:SD_RASE
Price summary
- Price:$324,900
- Price per sq. ft.:$188.68
About this home
The One with the Space, the Storage, and Several Sanity Savers. Welcome to your "we finally found it" home. 4 beds, 2 baths, and a 2-stall garage big enough for cars, gear, and those half-finished honey-do projects that are definitely going to get done. Someday.
Don’t sleep on this cutie patootie eastside neighborhood, you're just minutes from your favorite restaurants and all the new places popping up faster than you can say, “Should we DoorDash again?”
Inside, the kitchen has storage for days, ideal for hiding the appliances you forgot you owned and rediscovering expired snacks like buried treasure. The open layout makes hosting easy, while the newly finished deck is perfect for relaxing, grilling, or yelling at the dog without leaving your chair.
The primary suite is the real prize, featuring a large closet and shared bath, that’ll make you wonder how you ever lived without both.
Downstairs? More bedrooms, another bathroom, and space to stretch out, hide out, or set up your home theater, hobby room, or top secret fort zone when the floor is lava.
If you're looking for space, personality, and a layout that works as hard as you do, this is it. Come take a look before someone else claims your sanity!
Contact an agent
Home facts
- Year built:1976
- Listing ID #:22507745
- Added:195 day(s) ago
- Updated:February 10, 2026 at 08:18 AM
Rooms and interior
- Bedrooms:4
- Total bathrooms:2
- Full bathrooms:2
- Living area:1,722 sq. ft.
Structure and exterior
- Year built:1976
- Building area:1,722 sq. ft.
- Lot area:0.21 Acres
Schools
- High school:Washington HS
- Middle school:Ben Reifel Middle School
- Elementary school:Susan B Anthony ES
Finances and disclosures
- Price:$324,900
- Price per sq. ft.:$188.68
- Tax amount:$4,003
New listings near 921 S Gardner Dr
- New
 $423,615Active3 beds 2 baths1,287 sq. ft.
$423,615Active3 beds 2 baths1,287 sq. ft.9209 W Counsel St, Sioux Falls, SD 57106
MLS# 22600916Listed by: KELLER WILLIAMS REALTY SIOUX FALLS - New
 $409,900Active4 beds 3 baths2,424 sq. ft.
$409,900Active4 beds 3 baths2,424 sq. ft.2305 S Roosevelt Ave, Sioux Falls, SD 57106
MLS# 22600910Listed by: EKHOLM TEAM REAL ESTATE - New
 $314,000Active3 beds 2 baths1,595 sq. ft.
$314,000Active3 beds 2 baths1,595 sq. ft.6612 W Bonnie Ct, Sioux Falls, SD 57106
MLS# 22600911Listed by: AMY STOCKBERGER REAL ESTATE  $225,000Pending2 beds 1 baths960 sq. ft.
$225,000Pending2 beds 1 baths960 sq. ft.2801 Hawthorne Ave, Sioux Falls, SD 57105
MLS# 22600901Listed by: KELLER WILLIAMS REALTY SIOUX FALLS- New
 $324,900Active3 beds 2 baths1,781 sq. ft.
$324,900Active3 beds 2 baths1,781 sq. ft.6600 W 67th St, Sioux Falls, SD 57106
MLS# 22600765Listed by: HEGG, REALTORS - Open Sat, 12:30 to 2pmNew
 $289,500Active3 beds 3 baths1,657 sq. ft.
$289,500Active3 beds 3 baths1,657 sq. ft.9062 W Ark Pl, Sioux Falls, SD 57106
MLS# 22600907Listed by: EXP REALTY - Open Sat, 1 to 2pmNew
 $299,000Active4 beds 2 baths1,566 sq. ft.
$299,000Active4 beds 2 baths1,566 sq. ft.311 E 18th St, Sioux Falls, SD 57105
MLS# 22600900Listed by: REAL BROKER LLC - New
 $135,000Active2 beds 1 baths792 sq. ft.
$135,000Active2 beds 1 baths792 sq. ft.3604 S Gateway Blvd #201, Sioux Falls, SD 57106
MLS# 22600899Listed by: APPLAUSE REAL ESTATE - New
 $424,900Active3 beds 3 baths1,852 sq. ft.
$424,900Active3 beds 3 baths1,852 sq. ft.5925 S Spirea Ave, Sioux Falls, SD 57108
MLS# 22600896Listed by: RONNING REALTY - New
 $245,000Active2 beds 2 baths1,345 sq. ft.
$245,000Active2 beds 2 baths1,345 sq. ft.2905 E Indigo Pl, Sioux Falls, SD 57108
MLS# 22600893Listed by: RE/MAX PROFESSIONALS INC

