928 S Harrington Ave, Sioux Falls, SD 57103
Local realty services provided by:Better Homes and Gardens Real Estate Beyond
Listed by: shelley glaser
Office: 605 real estate llc.
MLS#:22600909
Source:SD_RASE
Price summary
- Price:$289,900
- Price per sq. ft.:$191.35
About this home
Remodeled top to bottom and major improvements give peace of mind with New Shingles, New Furnace, New Central Air Conditioner, New Water Heater and more—everything you need for worry-free living. This beautiful ranch style home offers comfort, style and convenience—perfect for a first-time homebuyer! Featuring 3 bedrooms, 2 bathrooms and a detached double-stall garage, this home is move-in ready with countless modern upgrades! Step inside to find a stylish remodeled kitchen with crisp white cabinetry, granite countertops, stainless steel appliances and breakfast bar. Cozy living room with tons of natural light. Two bedrooms with dbl. closets and a remodeled full bathroom complete the main level. The finished lower level is equally impressive and provides extra living space that includes a nice size family room, 3rd bedroom with dbl. closet and 2nd remodeled full bath. Fresh updates throughout include new carpet on the main level, tile flooring, and vinyl windows that fill the home with natural light. Don’t miss the opportunity to make this home yours!
Contact an agent
Home facts
- Year built:1956
- Listing ID #:22600909
- Added:162 day(s) ago
- Updated:February 13, 2026 at 05:57 PM
Rooms and interior
- Bedrooms:3
- Total bathrooms:2
- Full bathrooms:2
- Living area:1,515 sq. ft.
Structure and exterior
- Year built:1956
- Building area:1,515 sq. ft.
- Lot area:0.17 Acres
Schools
- High school:Washington HS
- Middle school:Ben Reifel Middle School
- Elementary school:Cleveland ES
Finances and disclosures
- Price:$289,900
- Price per sq. ft.:$191.35
- Tax amount:$3,434
New listings near 928 S Harrington Ave
- New
 $289,900Active2 beds 3 baths2,335 sq. ft.
$289,900Active2 beds 3 baths2,335 sq. ft.2405 W 28th St, Sioux Falls, SD 57105
MLS# 22600997Listed by: AMERI/STAR REAL ESTATE, INC. - New
 $204,000Active1 beds 1 baths1,097 sq. ft.
$204,000Active1 beds 1 baths1,097 sq. ft.2425 S Center Ave, Sioux Falls, SD 57105
MLS# 22600998Listed by: HEGG, REALTORS - Open Sun, 1 to 2pmNew
 $484,900Active5 beds 3 baths2,760 sq. ft.
$484,900Active5 beds 3 baths2,760 sq. ft.5416 Westwind Ave S, Sioux Falls, SD 57108
MLS# 22600995Listed by: KELLER WILLIAMS REALTY SIOUX FALLS - New
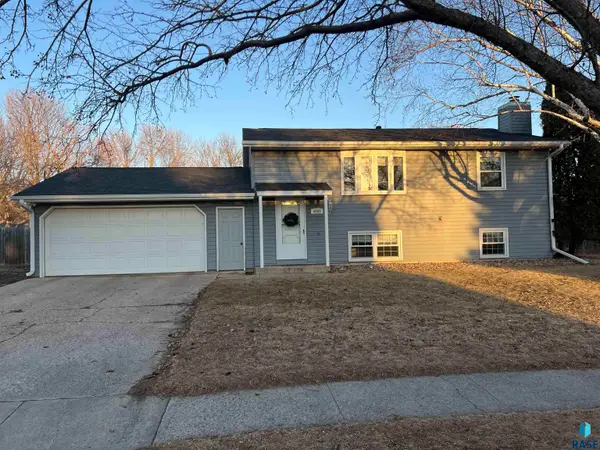 $305,000Active3 beds 2 baths1,680 sq. ft.
$305,000Active3 beds 2 baths1,680 sq. ft.6008 W Cheyenne Dr, Sioux Falls, SD 57106
MLS# 22600984Listed by: COLDWELL BANKER EMPIRE REALTY - Open Sat, 1 to 2pmNew
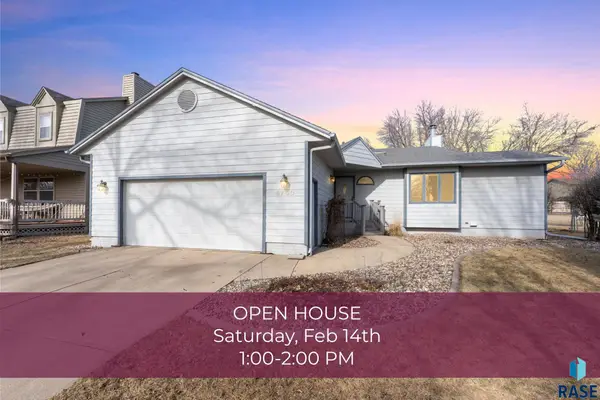 $350,000Active3 beds 2 baths2,372 sq. ft.
$350,000Active3 beds 2 baths2,372 sq. ft.4700 E Alpine Cir, Sioux Falls, SD 57110
MLS# 22600972Listed by: BERKSHIRE HATHAWAY HOMESERVICES MIDWEST REALTY - SIOUX FALLS - New
 $285,000Active3 beds 2 baths1,410 sq. ft.
$285,000Active3 beds 2 baths1,410 sq. ft.1220 S Blauvelt Ave, Sioux Falls, SD 57105
MLS# 22600955Listed by: REAL BROKER LLC - Open Sun, 11am to 12pmNew
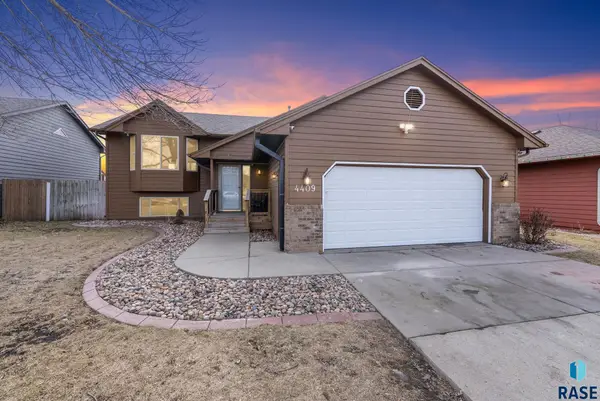 $357,000Active4 beds 2 baths1,980 sq. ft.
$357,000Active4 beds 2 baths1,980 sq. ft.4409 E 37th St, Sioux Falls, SD 57103
MLS# 22600950Listed by: CASA REYNOZA - New
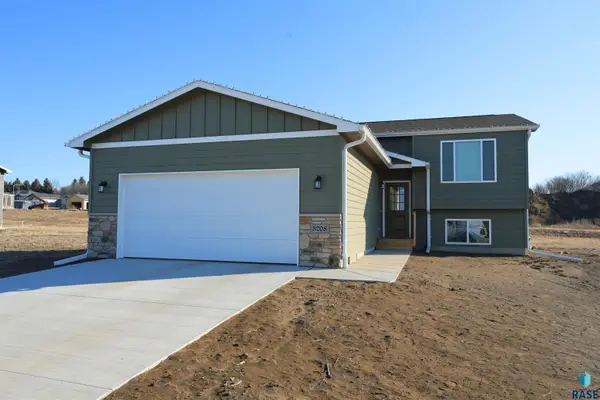 $305,000Active2 beds 1 baths894 sq. ft.
$305,000Active2 beds 1 baths894 sq. ft.3208 N Yukon Ave, Sioux Falls, SD 57107
MLS# 22600947Listed by: HEGG, REALTORS - Open Sat, 2:30 to 3:30pmNew
 $549,900Active5 beds 4 baths3,500 sq. ft.
$549,900Active5 beds 4 baths3,500 sq. ft.3732 S Jesse James Ct, Sioux Falls, SD 57103
MLS# 22600945Listed by: HEGG, REALTORS - Open Sun, 1 to 2pmNew
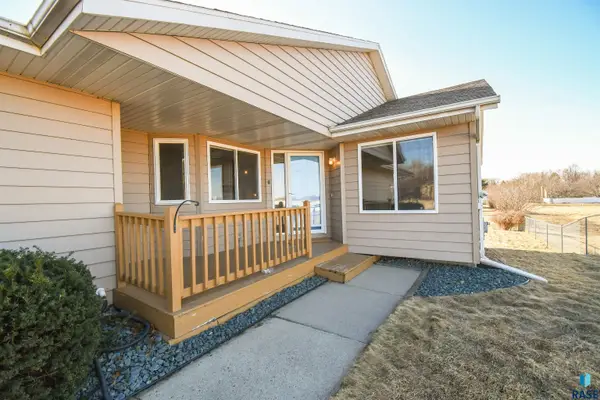 $279,900Active3 beds 2 baths1,606 sq. ft.
$279,900Active3 beds 2 baths1,606 sq. ft.905 Charlotte Ave, Sioux Falls, SD 57103
MLS# 22600927Listed by: EXP REALTY

