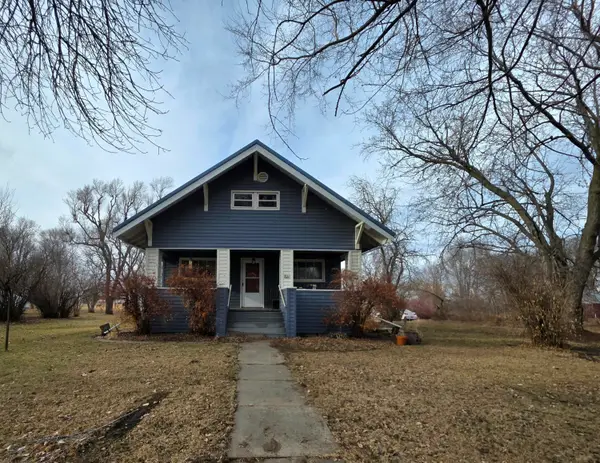304 E 4th St, Spencer, SD 57374
Local realty services provided by:Better Homes and Gardens Real Estate Beyond
304 E 4th St,Spencer, SD 57374
$229,000
- 3 Beds
- 3 Baths
- 1,364 sq. ft.
- Single family
- Pending
Listed by: bonnie sabersbonnie@sabersrealestate.com
Office: bonafide real estate llc.
MLS#:22505544
Source:SD_RASE
Price summary
- Price:$229,000
- Price per sq. ft.:$167.89
About this home
Welcome to this 3-bedroom, 2 full bath / 1 three-quarter bath ranch-style home, nicely situated on a spacious corner lot. Built in 1998 and owned by one family since construction, this home offers comfortable main-level living with practical features throughout.
The layout includes an eat-in kitchen with plenty of cabinet space, a good-sized living room, and main floor laundry. All three bedrooms are conveniently located on the main level, making daily living simple and functional.
Enjoy the 3-season room and attached deck—great spaces for relaxing or entertaining. A covered front porch adds charm and a quiet place to unwind. You'll also appreciate the attached double car garage and a detached 30x50 shop/garage—perfect for storage, hobbies, or extra parking.
The large yard provides plenty of outdoor space to enjoy. If you're looking for quiet living with room to grow, this home may be the right fit for you.
Contact an agent
Home facts
- Year built:1998
- Listing ID #:22505544
- Added:221 day(s) ago
- Updated:February 23, 2026 at 08:20 AM
Rooms and interior
- Bedrooms:3
- Total bathrooms:3
- Full bathrooms:2
- Living area:1,364 sq. ft.
Structure and exterior
- Year built:1998
- Building area:1,364 sq. ft.
- Lot area:0.33 Acres
Schools
- High school:McCook Central HS
- Middle school:McCook Central MS
- Elementary school:McCook Central ES
Finances and disclosures
- Price:$229,000
- Price per sq. ft.:$167.89
- Tax amount:$2,789
New listings near 304 E 4th St
 $259,900Pending4 beds 3 baths2,419 sq. ft.
$259,900Pending4 beds 3 baths2,419 sq. ft.618 Cordo St, Spencer, SD 57374
MLS# 26-25Listed by: MITCHELL REALTY LLC $99,000Active2 beds 1 baths1,430 sq. ft.
$99,000Active2 beds 1 baths1,430 sq. ft.721 Fuller St, Spencer, SD 57374
MLS# 26-10Listed by: MITCHELL REALTY LLC $289,000Pending3 beds 2 baths1,944 sq. ft.
$289,000Pending3 beds 2 baths1,944 sq. ft.417 Wilcox St, Spencer, SD 57374
MLS# 25-494Listed by: MITCHELL REALTY LLC

