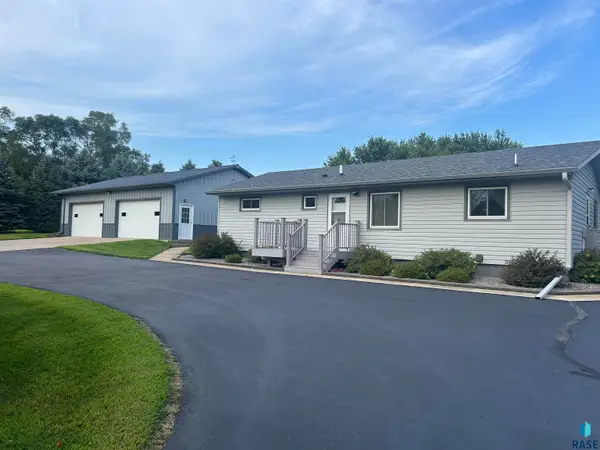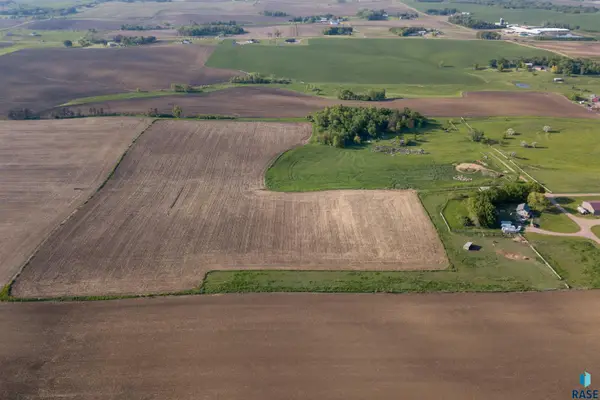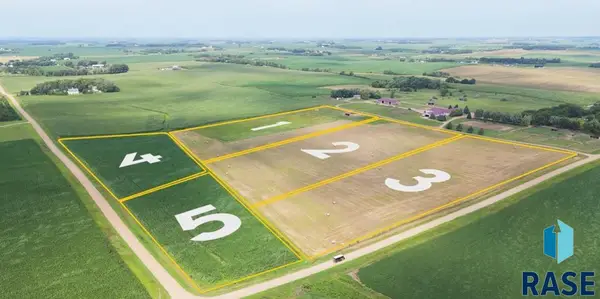25523 476th Ave, Sverdrup, SD 57030
Local realty services provided by:Better Homes and Gardens Real Estate Beyond
25523 476th Ave,Renner, SD 57030
$1,399,000
- 4 Beds
- 3 Baths
- 3,084 sq. ft.
- Single family
- Active
Listed by:jacob benedict
Office:berkshire hathaway homeservices midwest realty - sioux falls
MLS#:22503023
Source:SD_RASE
Price summary
- Price:$1,399,000
- Price per sq. ft.:$453.63
About this home
Welcome to this breathtaking horse property, nestled on a sprawling 10-acre lot just minutes away from the city. Located a mere mile east of Cliff Avenue, this property offers the perfect blend of rural tranquility and urban convenience. Step inside to discover a recently remodeled main level boasting an abundance of modern updates. The kitchen is a chef's dream, featuring exquisite Cambria countertops, custom Show Place cabinets with beaded inset doors and drawers, convenient pull-outs, and top-of-the-line Thermador appliances including a built-in refrigerator, dual paneled salt dishwashers, a 36' range, and double wall oven. For horse enthusiasts, this property offers a strategically designed horse barn and new turnout fencing. Experience the perfect blend of luxury, functionality, and rural charm - a serene retreat just minutes from city amenities. 4 bedrooms on main floor, heated tile, EV charger, and more! Ask for full feature sheet. Seller is licensed agent in SD.
Contact an agent
Home facts
- Year built:1976
- Listing ID #:22503023
- Added:157 day(s) ago
- Updated:September 29, 2025 at 02:32 PM
Rooms and interior
- Bedrooms:4
- Total bathrooms:3
- Full bathrooms:1
- Half bathrooms:1
- Living area:3,084 sq. ft.
Heating and cooling
- Cooling:One Central Air Unit
- Heating:Central Electric, Heat Pump
Structure and exterior
- Roof:Shingle Composition
- Year built:1976
- Building area:3,084 sq. ft.
- Lot area:10 Acres
Schools
- High school:Dell Rapids HS
- Middle school:Dell Rapids MS
- Elementary school:Dell Rapids ES
Utilities
- Water:Rural Water
- Sewer:Septic
Finances and disclosures
- Price:$1,399,000
- Price per sq. ft.:$453.63
- Tax amount:$7,529
New listings near 25523 476th Ave
 $475,000Pending3 beds 2 baths2,392 sq. ft.
$475,000Pending3 beds 2 baths2,392 sq. ft.25536 475th Ave, Renner, SD 57055
MLS# 22506082Listed by: MALONEY REAL ESTATE $4,750,000Active5 beds 5 baths6,463 sq. ft.
$4,750,000Active5 beds 5 baths6,463 sq. ft.25463 473rd Ave, Baltic, SD 57003
MLS# 22506008Listed by: BENDER REALTORS $3,500,000Active70 Acres
$3,500,000Active70 Acres25467 473rd Ave, Baltic, SD 57003
MLS# 22505804Listed by: BENDER REALTORS $1,020,000Active60 Acres
$1,020,000Active60 AcresTBD 60-A 473rd Ave, Baltic, SD 57003
MLS# 22505805Listed by: BENDER REALTORS $225,000Active5 Acres
$225,000Active5 AcresTBD 4-255 255th St, Baltic, SD 57003
MLS# 22505766Listed by: BENDER REALTORS $225,000Active5 Acres
$225,000Active5 AcresTBD 5-255 255th St, Baltic, SD 57003
MLS# 22505767Listed by: BENDER REALTORS $300,000Active10 Acres
$300,000Active10 AcresTBD 2-473 473rd Ave, Baltic, SD 57003
MLS# 22505735Listed by: BENDER REALTORS $325,000Active10 Acres
$325,000Active10 AcresTBD 3-473 473rd Ave, Baltic, SD 57003
MLS# 22505736Listed by: BENDER REALTORS $300,000Active10 Acres
$300,000Active10 AcresTBD 1-473 473rd Ave, Baltic, SD 57003
MLS# 22505700Listed by: BENDER REALTORS $1,350,000Active5 beds 5 baths6,463 sq. ft.
$1,350,000Active5 beds 5 baths6,463 sq. ft.25463 473rd Ave, Baltic, SD 57003
MLS# 22505636Listed by: BENDER REALTORS
