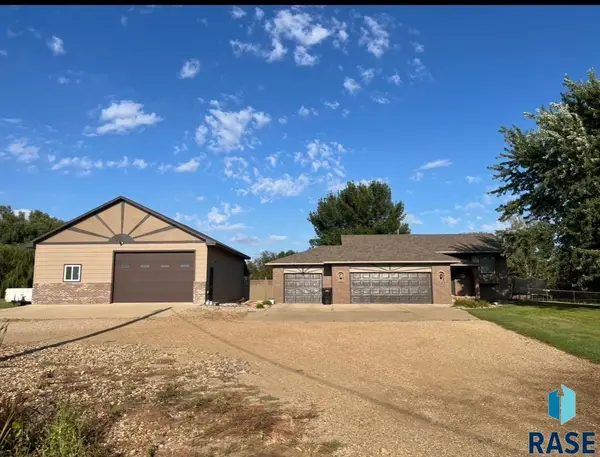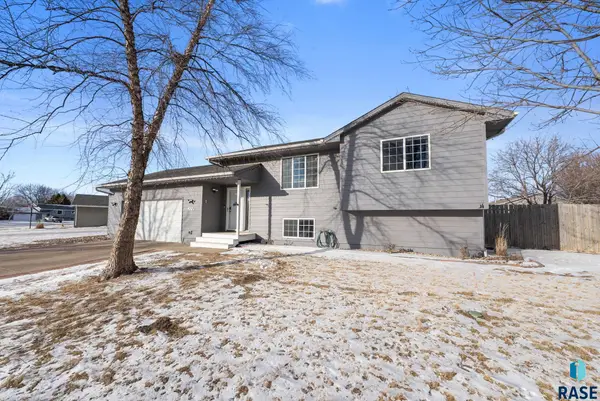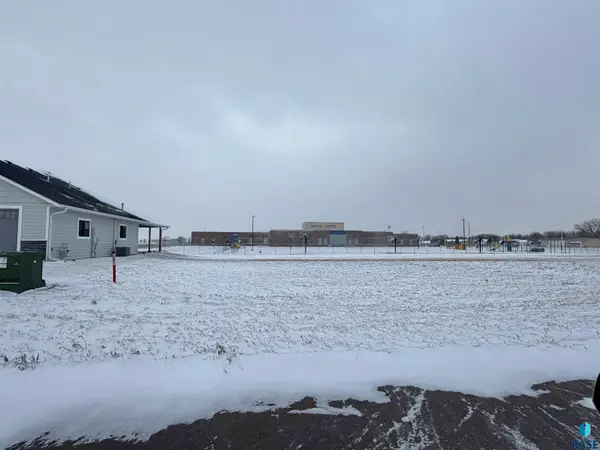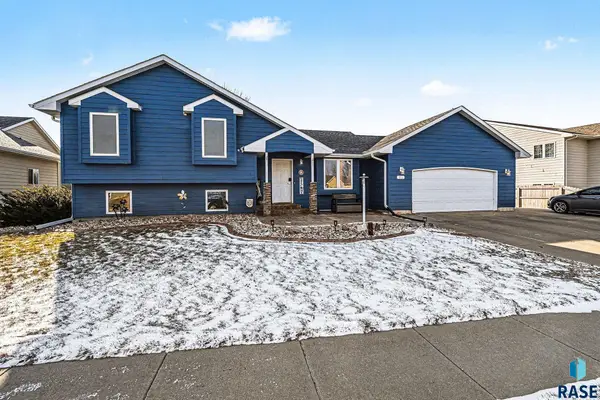1305 Poplar Ave, Tea, SD 57064
Local realty services provided by:Better Homes and Gardens Real Estate Beyond
1305 Poplar Ave,Tea, SD 57064
$445,800
- 3 Beds
- 2 Baths
- 1,276 sq. ft.
- Single family
- Active
Upcoming open houses
- Sat, Feb 2112:00 pm - 02:00 pm
- Sat, Feb 2812:00 pm - 02:00 pm
- Sat, Mar 0712:00 pm - 02:00 pm
- Sat, Mar 1412:00 pm - 02:00 pm
Listed by: amanda treloar
Office: house 2 home llc.
MLS#:22502408
Source:SD_RASE
Price summary
- Price:$445,800
- Price per sq. ft.:$349.37
About this home
This spectacular ranch floorplan has 3 beds on the main. This is an open floorplan great space for entertaining! Walking in from the finished garage there is a convenient main floor laundry room with a coat closet. Large kitchen with island, quartz counter tops and a walk in pantry. The living area is open with sliders to 12x10 deck w/ a service door from the garage. The main floor is finished with 3 beds on the main, the master bedroom has a WIC, and a master bath with dual sinks, linen cabinet and tiled walk in shower. The other two bedrooms have large windows for great natural light, a main bath and linen closet. Basement features the potential for two additional bedrooms, full bathroom & an oversized family room. Garage is finished through one coat of firetape, has a floor drain and H/CPICTURES ARE MEANT FOR MARKETING PURPOSES ONLY AND NOT MEANT TO REPRESENT A FINISHED HOME.
PLEASE VERIFY SCHOOL AS BOUNDARIES MAY HAVE CHANGED
Contact an agent
Home facts
- Year built:2025
- Listing ID #:22502408
- Added:312 day(s) ago
- Updated:February 14, 2026 at 03:34 PM
Rooms and interior
- Bedrooms:3
- Total bathrooms:2
- Full bathrooms:1
- Living area:1,276 sq. ft.
Structure and exterior
- Year built:2025
- Building area:1,276 sq. ft.
- Lot area:0.22 Acres
Schools
- High school:Tea HS
- Middle school:Tea MS
- Elementary school:Legacy Elementary School - Tea
Finances and disclosures
- Price:$445,800
- Price per sq. ft.:$349.37
New listings near 1305 Poplar Ave
- Open Sun, 1 to 2pmNew
 $289,900Active2 beds 1 baths816 sq. ft.
$289,900Active2 beds 1 baths816 sq. ft.215 E Kevin Dr, Tea, SD 57064
MLS# 22601001Listed by: KELLER WILLIAMS REALTY SIOUX FALLS - Open Sat, 1 to 2pmNew
 $659,900Active4 beds 3 baths2,372 sq. ft.
$659,900Active4 beds 3 baths2,372 sq. ft.27180 468th Ave, Tea, SD 57064
MLS# 22600895Listed by: HEGG, REALTORS  $165,000Pending1.04 Acres
$165,000Pending1.04 AcresLot 9 Block 1 Prairie Dr, Tea, SD 57064
MLS# 22509014Listed by: 605 REAL ESTATE LLC $210,000Pending1.47 Acres
$210,000Pending1.47 AcresLot 22 Block 1 Prairie Dr, Tea, SD 57064
MLS# 22509020Listed by: 605 REAL ESTATE LLC- Open Sun, 1 to 2:30pm
 $375,000Active4 beds 2 baths1,920 sq. ft.
$375,000Active4 beds 2 baths1,920 sq. ft.110 Atkins Dr, Tea, SD 57064
MLS# 22600537Listed by: HEGG, REALTORS  $440,000Active3 beds 2 baths2,621 sq. ft.
$440,000Active3 beds 2 baths2,621 sq. ft.445 N Jenny Ave, Tea, SD 57064
MLS# 22600514Listed by: RE/MAX PROFESSIONALS INC- Open Sat, 10 to 11am
 $449,900Active3 beds 3 baths2,247 sq. ft.
$449,900Active3 beds 3 baths2,247 sq. ft.905 Fannings St, Tea, SD 57064
MLS# 22600465Listed by: HOUSE 2 HOME LLC  $804,990Pending4 beds 3 baths2,385 sq. ft.
$804,990Pending4 beds 3 baths2,385 sq. ft.27302 Michelle Cir, Tea, SD 57064
MLS# 22600433Listed by: CROSSAN REALTY $83,900Active0.27 Acres
$83,900Active0.27 Acres805 S Limestone Ave, Tea, SD 57064
MLS# 22600424Listed by: HEGG, REALTORS $369,900Pending4 beds 3 baths2,048 sq. ft.
$369,900Pending4 beds 3 baths2,048 sq. ft.815 E Ryan Dr, Tea, SD 57064
MLS# 22600420Listed by: KELLER WILLIAMS REALTY SIOUX FALLS

