46601 Epic St, Tea, SD 57064
Local realty services provided by:Better Homes and Gardens Real Estate Beyond
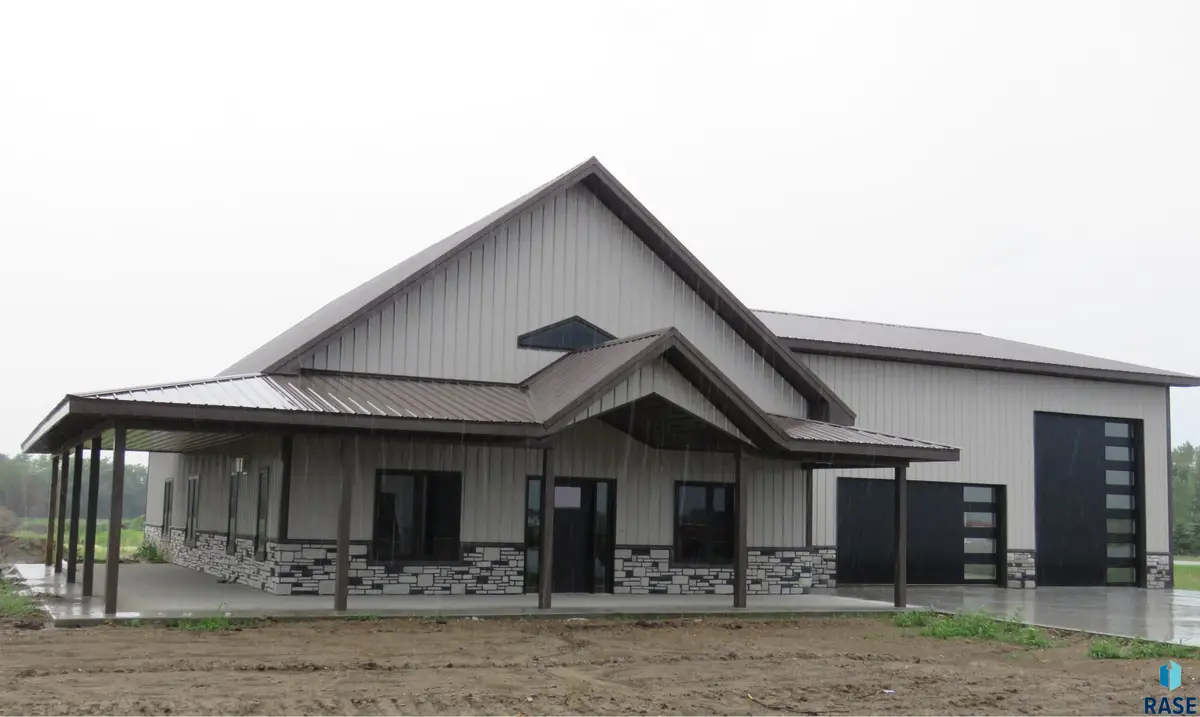
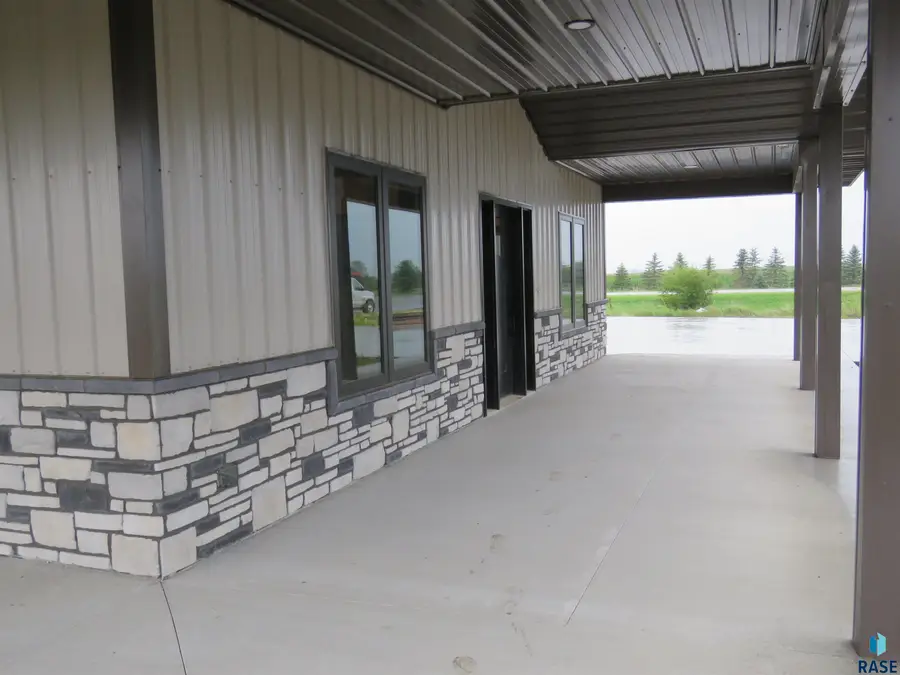
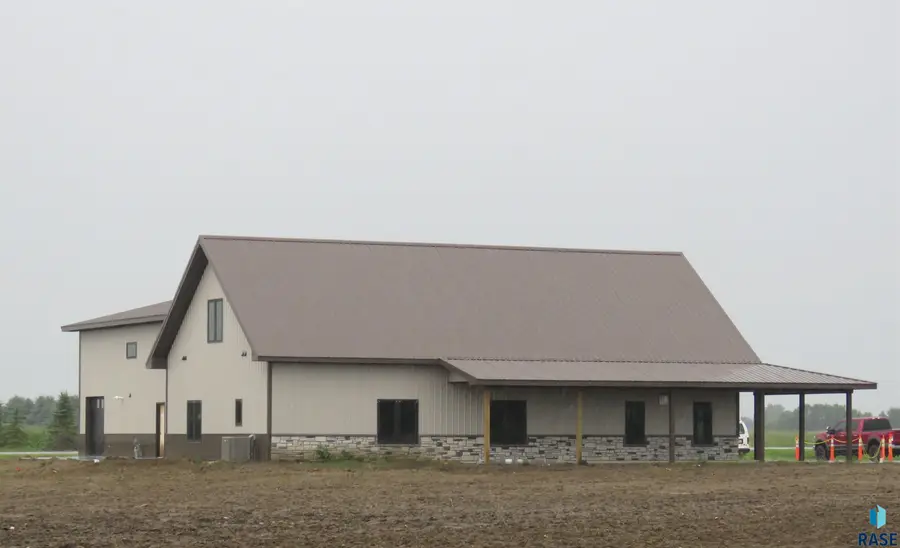
46601 Epic St,Tea, SD 57064
$899,900
- 4 Beds
- 3 Baths
- 2,683 sq. ft.
- Single family
- Active
Listed by:eddie ehlers
Office:hegg, realtors
MLS#:22505881
Source:SD_RASE
Price summary
- Price:$899,900
- Price per sq. ft.:$335.41
- Monthly HOA dues:$100
About this home
This Stunning single family shouse sits in a unique "shouse only" development on 1.35 acres and has a 40 x 52 attached shop with in floor heat, huge mezzanine and a 1/2 bath. This big shop can hold all your toys and also has a 14 ft. door to accommidate a big motorhome. This brand new construction shouse, features 4 bedrooms, (3 on the main) 2.5 baths and is just 2 miles West of Tea. Roads are all paved so NO GRAVEL to drive on, no getting those classic cars and bikes all dusty. The main level has over 2000 sq. ft. with heated floors, gas fireplace and a stunning master suite. The beautiful kitchen has a huge pantry that is also a concrete tornado shelter for that peace of mind. The upper level features a 4th baedroom, access to the shop and a beautiful 23 x 16 loft/family room overlooking the main level. Shop also has a full foundation with 2 x 6 walls. This unique shouse development features Rural water, elec, fiber optic internet, natural gas and septic.
Contact an agent
Home facts
- Year built:2024
- Listing Id #:22505881
- Added:14 day(s) ago
- Updated:August 12, 2025 at 02:56 PM
Rooms and interior
- Bedrooms:4
- Total bathrooms:3
- Full bathrooms:1
- Half bathrooms:1
- Living area:2,683 sq. ft.
Heating and cooling
- Cooling:One Central Air Unit
- Heating:Central Natural Gas
Structure and exterior
- Roof:Metal
- Year built:2024
- Building area:2,683 sq. ft.
- Lot area:1.35 Acres
Schools
- High school:Lennox HS
- Middle school:Lennox MS
- Elementary school:Lennox ES
Utilities
- Water:Rural Water
- Sewer:Septic
Finances and disclosures
- Price:$899,900
- Price per sq. ft.:$335.41
- Tax amount:$1,700
New listings near 46601 Epic St
- New
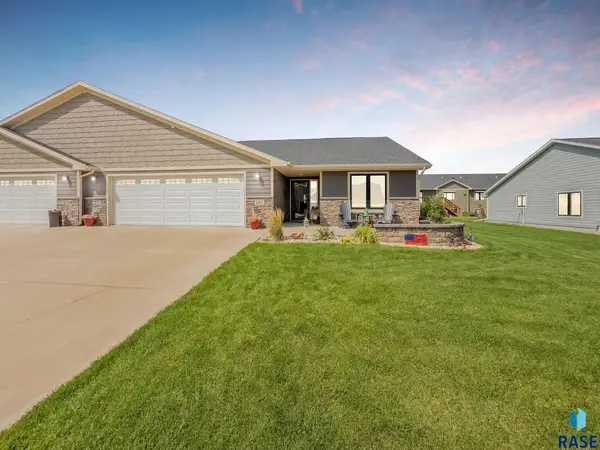 $399,900Active3 beds 2 baths1,707 sq. ft.
$399,900Active3 beds 2 baths1,707 sq. ft.202 E Antioch St, Tea, SD 57064
MLS# 22506313Listed by: APPLAUSE REAL ESTATE - New
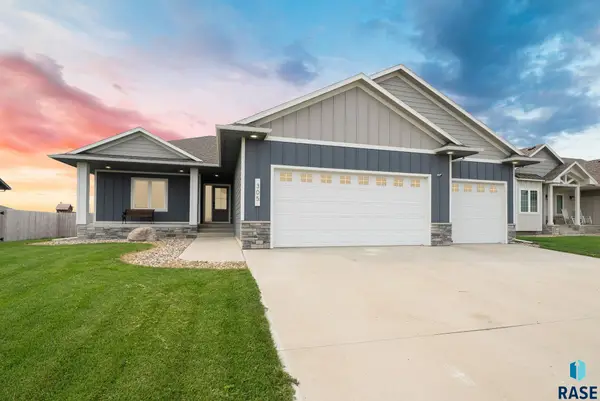 $520,000Active5 beds 3 baths2,652 sq. ft.
$520,000Active5 beds 3 baths2,652 sq. ft.305 E 7th St, Tea, SD 57064
MLS# 22506255Listed by: HOME REALTY SIOUX FALLS LLC - Open Sat, 12 to 1pmNew
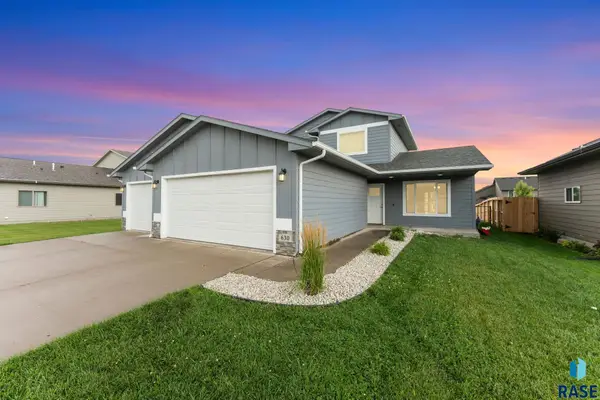 $429,900Active3 beds 3 baths1,586 sq. ft.
$429,900Active3 beds 3 baths1,586 sq. ft.630 N Everest Ave, Tea, SD 57064
MLS# 22506178Listed by: KELLER WILLIAMS REALTY SIOUX FALLS - New
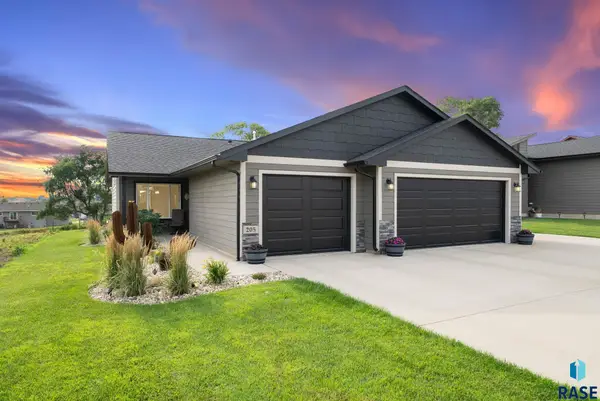 $365,000Active2 beds 2 baths1,168 sq. ft.
$365,000Active2 beds 2 baths1,168 sq. ft.205 N Everest Ave, Tea, SD 57064
MLS# 22506167Listed by: KELLER WILLIAMS REALTY SIOUX FALLS - Open Sat, 2 to 3:30pm
 $448,500Active3 beds 3 baths2,380 sq. ft.
$448,500Active3 beds 3 baths2,380 sq. ft.212 E Ivy Rd, Tea, SD 57064
MLS# 22505757Listed by: COLDWELL BANKER EMPIRE REALTY  $275,000Active2.23 Acres
$275,000Active2.23 Acres406 Prairie Dr, Tea, SD 57064
MLS# 22505711Listed by: 605 REAL ESTATE LLC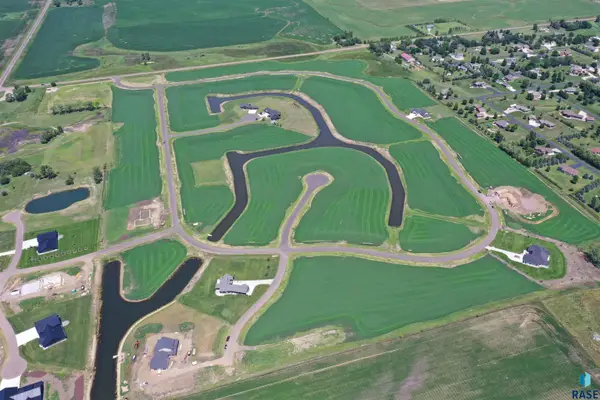 $155,000Active1.13 Acres
$155,000Active1.13 Acres307 Prairie Dr, Tea, SD 57064
MLS# 22505712Listed by: 605 REAL ESTATE LLC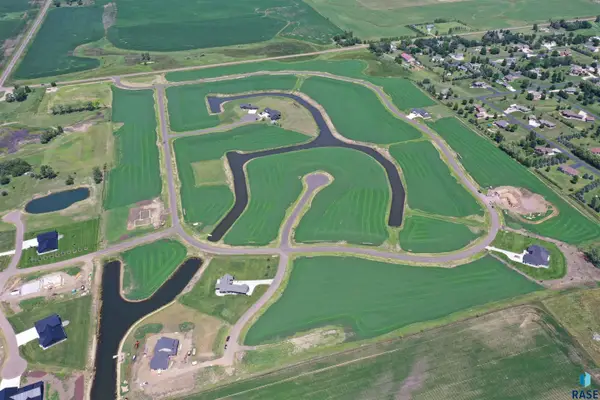 $210,000Active1.54 Acres
$210,000Active1.54 Acres123 Prairie Dr, Tea, SD 57064
MLS# 22505713Listed by: 605 REAL ESTATE LLC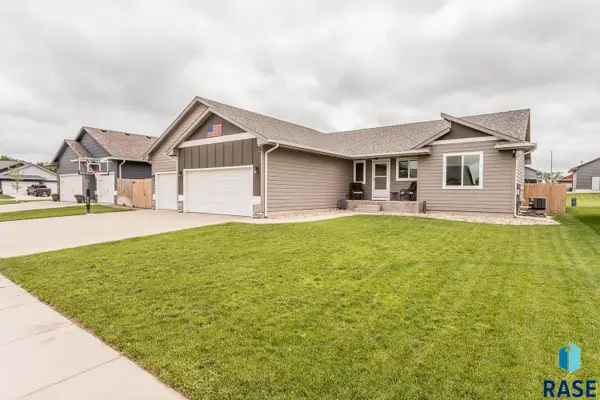 $399,900Pending4 beds 3 baths2,139 sq. ft.
$399,900Pending4 beds 3 baths2,139 sq. ft.1410 N Cole Ave, Tea, SD 57064
MLS# 22505703Listed by: HEGG, REALTORS
