907 Sundance St, Valley Springs, SD 57068
Local realty services provided by:Better Homes and Gardens Real Estate Beyond
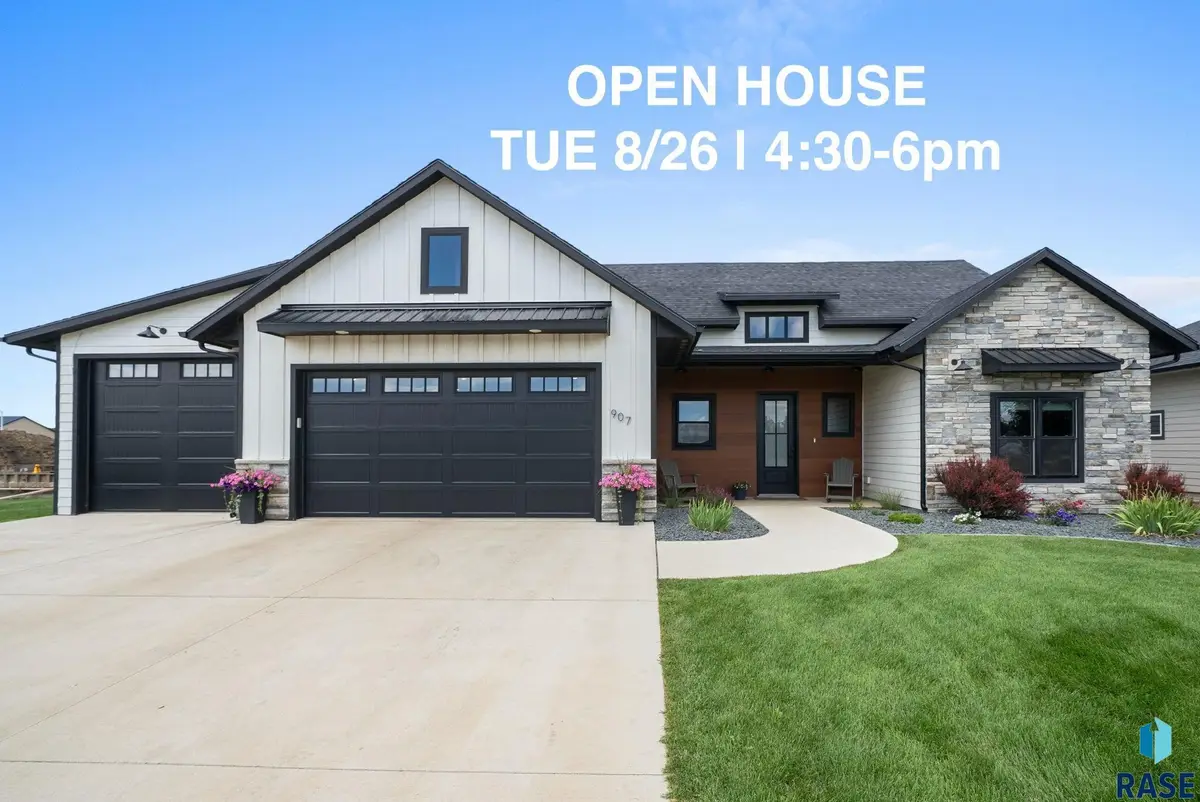
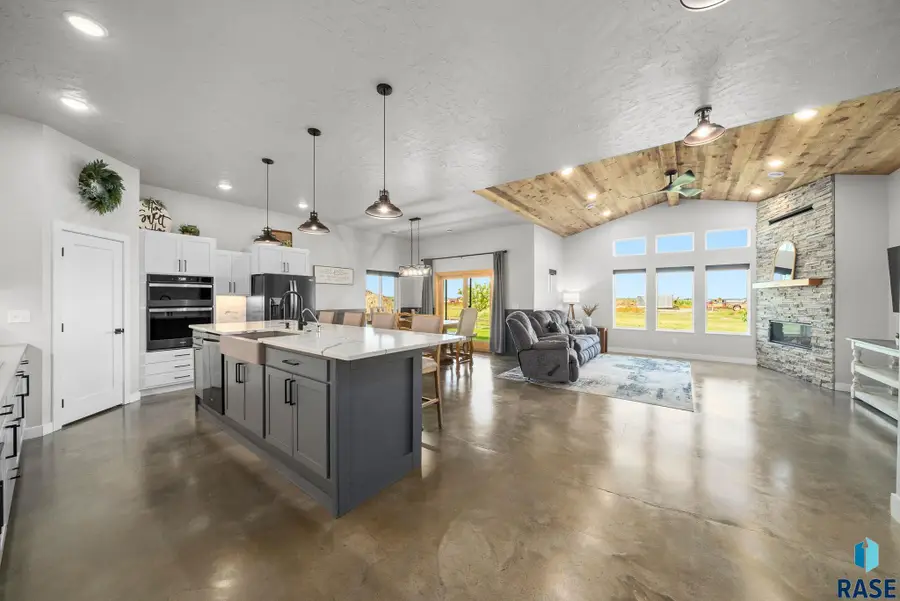
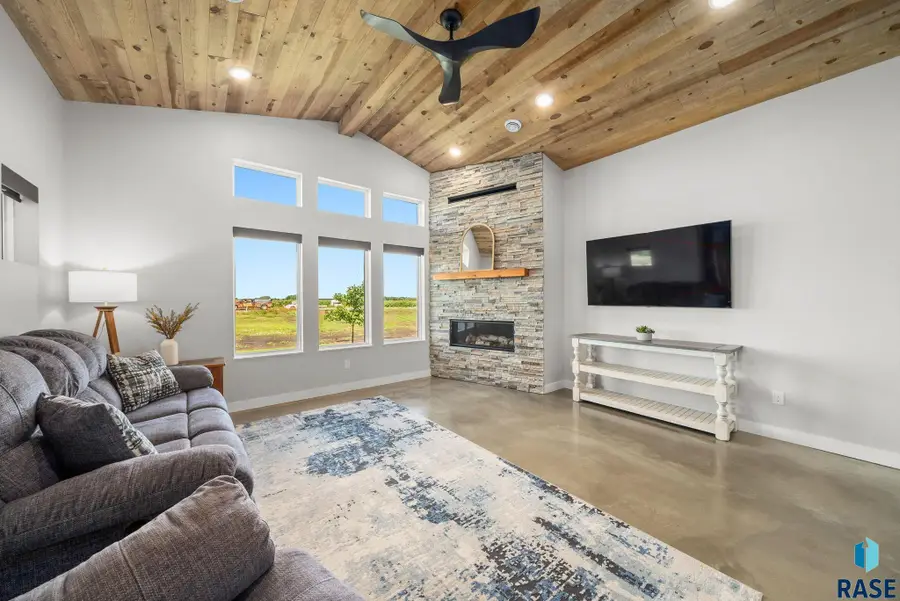
907 Sundance St,Valley Springs, SD 57068
$447,500
- 3 Beds
- 2 Baths
- 1,736 sq. ft.
- Single family
- Active
Listed by:john anderson
Office:keller williams realty sioux falls
MLS#:22505608
Source:SD_RASE
Price summary
- Price:$447,500
- Price per sq. ft.:$257.78
About this home
What a show stopper! This one owner home is sure to impress. Highly impressive details all throughout this spacious one level, zero-grade entry home. The open floor plan allows living, kitchen and dining to all flow nicely together. The vaulted ceiling in the living room with wood ceiling and large windows make the space come alive! Gorgeous stone-stacked gas fireplace puts it all together and is perfect for our chilly SD winters. This kitchen - wow! No detail was missed with the gorgeous painted cabinets, large pantry, neutral backsplash, gas stove and hood, plus more. The tall island has lots of seating and ties the rooms together. Primary bedroom offers tray ceiling, large private bath with 2 sinks, marble shower and a large walk in closet. There are 2 additional beds and a full bath. Laundry room is massive and offers a great drop zone. Entire home has beautiful polished concrete that offers in floor heat throughout; save on your gas bill! Outside is just as fabulous with a zero entry into the home and private, covered back patio. Massive, finished 3 stall, heated garage. Come see this fantastic Valley Springs home today!
Contact an agent
Home facts
- Year built:2021
- Listing Id #:22505608
- Added:26 day(s) ago
- Updated:August 12, 2025 at 02:56 PM
Rooms and interior
- Bedrooms:3
- Total bathrooms:2
- Full bathrooms:1
- Living area:1,736 sq. ft.
Heating and cooling
- Cooling:One Central Air Unit
- Heating:Central Natural Gas
Structure and exterior
- Roof:Shingle Composition
- Year built:2021
- Building area:1,736 sq. ft.
- Lot area:0.21 Acres
Schools
- High school:Brandon Valley HS
- Middle school:Brandon Valley MS
- Elementary school:Brandon ES
Utilities
- Water:City Water
- Sewer:City Sewer
Finances and disclosures
- Price:$447,500
- Price per sq. ft.:$257.78
- Tax amount:$6,080
New listings near 907 Sundance St
- Open Sat, 10am to 12pmNew
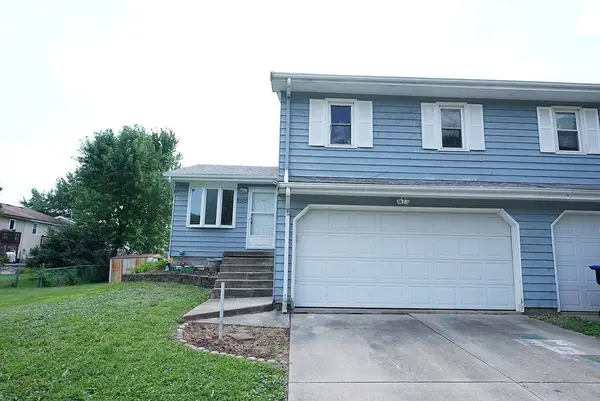 $179,900Active3 beds 2 baths1,357 sq. ft.
$179,900Active3 beds 2 baths1,357 sq. ft.2503 Lowman Drive, Bloomington, IL 61704
MLS# 12446107Listed by: BRILLIANT REAL ESTATE - New
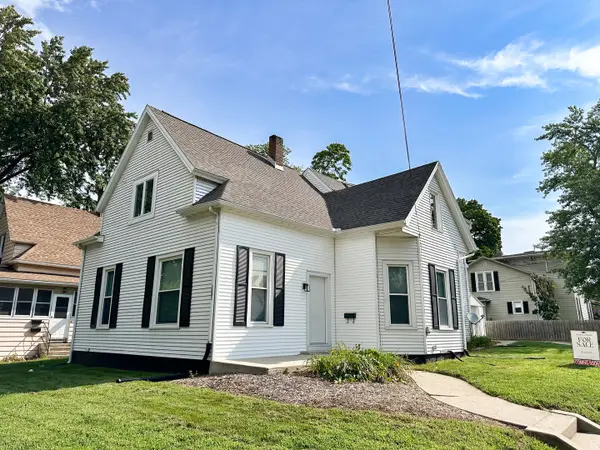 $215,000Active5 beds 2 baths2,337 sq. ft.
$215,000Active5 beds 2 baths2,337 sq. ft.1001 N Lee Street, Bloomington, IL 61701
MLS# 12444113Listed by: BERINGER REALTY - New
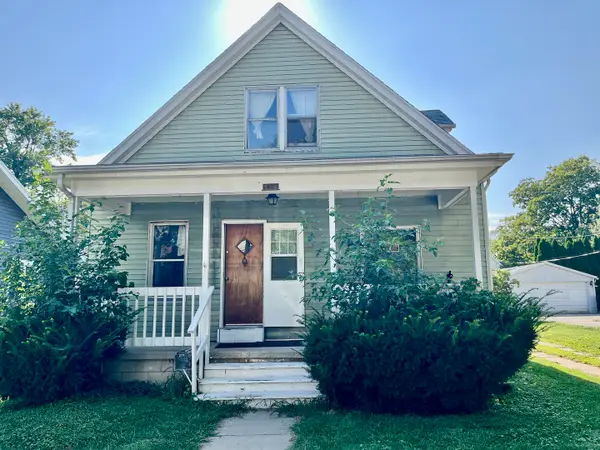 $110,000Active3 beds 2 baths1,246 sq. ft.
$110,000Active3 beds 2 baths1,246 sq. ft.403 Willard Avenue, Bloomington, IL 61701
MLS# 12443626Listed by: COLDWELL BANKER REAL ESTATE GROUP - New
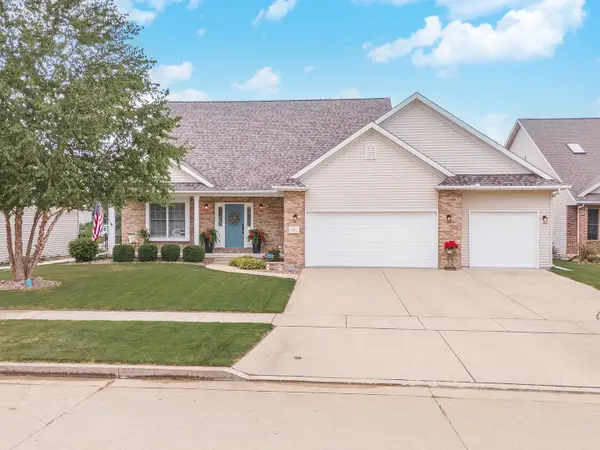 $479,900Active5 beds 4 baths4,369 sq. ft.
$479,900Active5 beds 4 baths4,369 sq. ft.3107 Sable Oaks Road, Bloomington, IL 61704
MLS# 12406012Listed by: COLDWELL BANKER REAL ESTATE GROUP - New
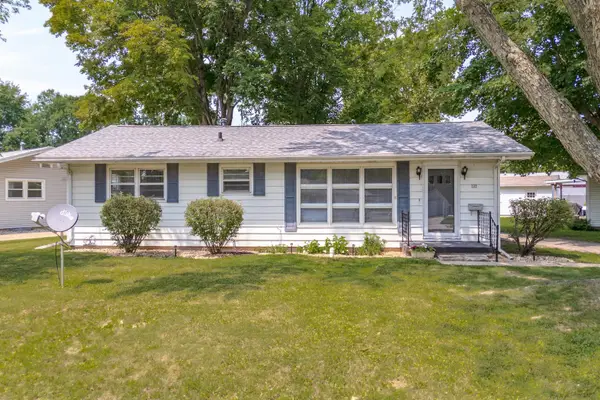 $172,500Active3 beds 1 baths1,036 sq. ft.
$172,500Active3 beds 1 baths1,036 sq. ft.105 Conley Circle, Bloomington, IL 61701
MLS# 12417155Listed by: COLDWELL BANKER REAL ESTATE GROUP - New
 $149,900Active3 beds 2 baths1,512 sq. ft.
$149,900Active3 beds 2 baths1,512 sq. ft.912 S Madison Street, Bloomington, IL 61701
MLS# 12445653Listed by: COLDWELL BANKER REAL ESTATE GROUP - Open Sat, 9 to 10:30amNew
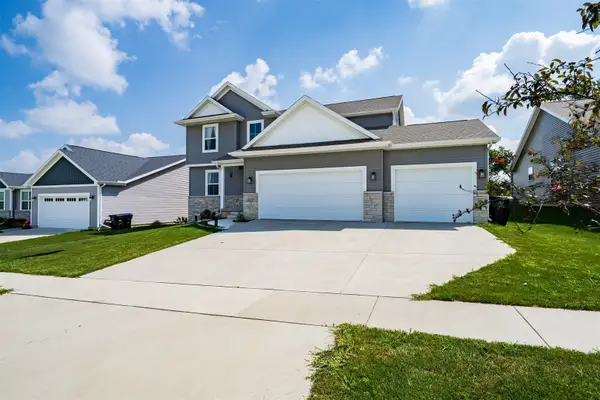 $419,000Active3 beds 3 baths1,974 sq. ft.
$419,000Active3 beds 3 baths1,974 sq. ft.2512 Savanna Road, Bloomington, IL 61705
MLS# 12445149Listed by: COLDWELL BANKER REAL ESTATE GROUP - New
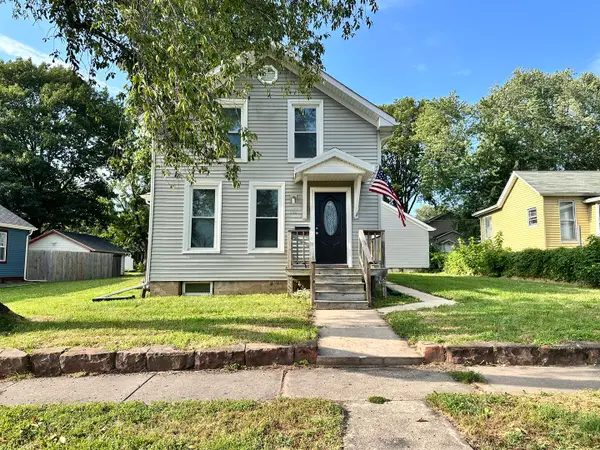 $159,900Active4 beds 2 baths1,278 sq. ft.
$159,900Active4 beds 2 baths1,278 sq. ft.408 E Mill Street, Bloomington, IL 61701
MLS# 12443646Listed by: COLDWELL BANKER REAL ESTATE GROUP - Open Sat, 11am to 1pmNew
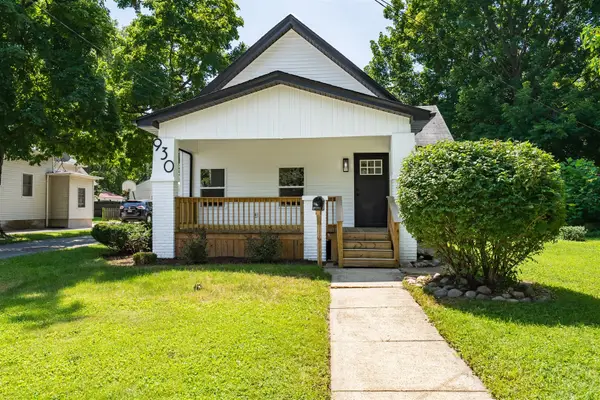 $215,000Active3 beds 2 baths1,529 sq. ft.
$215,000Active3 beds 2 baths1,529 sq. ft.930 W Macarthur Avenue, Bloomington, IL 61701
MLS# 12444922Listed by: RE/MAX CHOICE - New
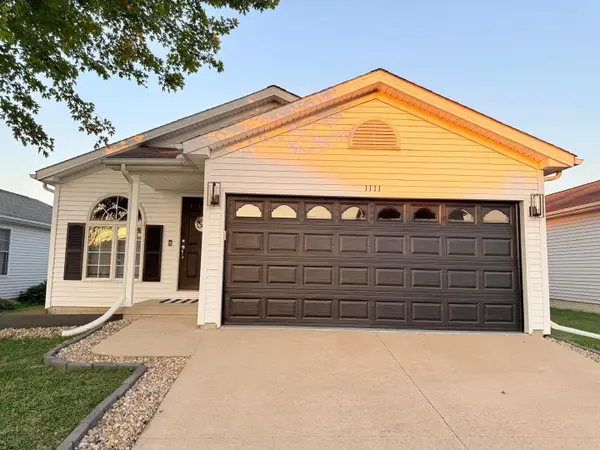 $279,000Active4 beds 3 baths2,450 sq. ft.
$279,000Active4 beds 3 baths2,450 sq. ft.1111 Rader Run, Bloomington, IL 61704
MLS# 12445290Listed by: BEYCOME BROKERAGE REALTY LLC
