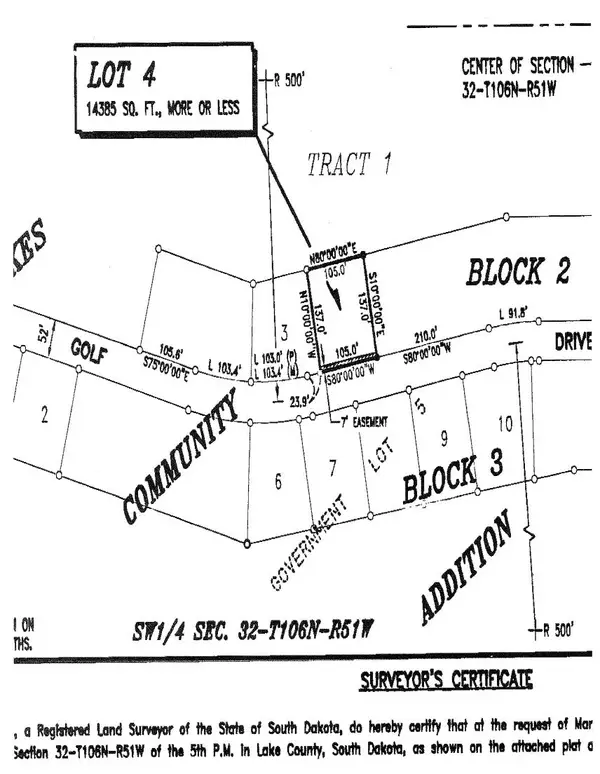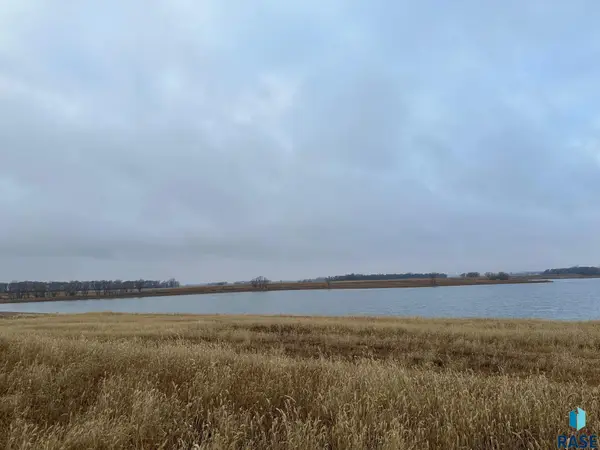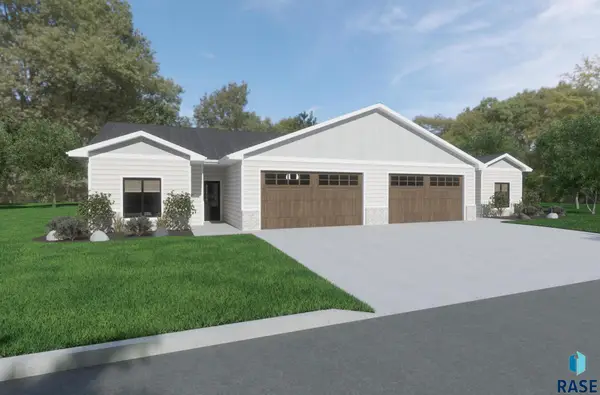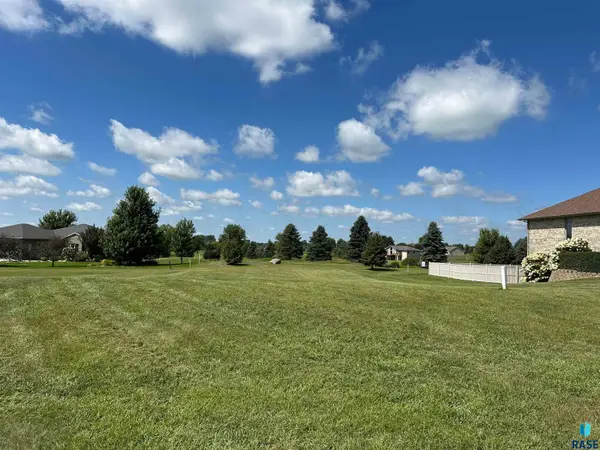23748 461a Ave #1, Wentworth, SD 57075
Local realty services provided by:Better Homes and Gardens Real Estate Beyond
Listed by: todd nelson
Office: harr & lemme real estate
MLS#:22507638
Source:SD_RASE
Price summary
- Price:$571,350
- Price per sq. ft.:$325
About this home
All photos are "similar to". New Construction twin home on Hole #9 of The Lakes Golf Course near Lake Madison. 3 beds, 2 baths, and oversized, fully finished 2 stall garage. In floor heat throughout the twin home including the garage. Primary suite is large with golf course views, a double vanity, large walk-in tiled shower with two heads and sizeable walk in closet. The kitchen/dining and living room is an open concept with lots of natural light. Quartz tops throughout the twin home including the bathrooms and kitchen includes tiled backsplash. 6 foot island in kitchen with pendant lighting. Plenty of storage throughout with cabinets in the mudroom off the garage and in the laundry room along with closet organization in all closets. There is a slider off the dining room to a covered patio with great views of the hole number 9 fairway. Anderson windows throughout. Luxury vinyl plank flooring everywhere except bedrooms. Cedar ceiling in entryway and ceiling on the covered patio. Lawn will be seeded and includes underground sprinkler and rock around the home. The HOA takes care of streetlights and includes a community park with a play system, sand volleyball, pickleball, a dock on Round Lake and a shelter for only $150 a year. The roads are maintained by a Road District for $600 a year that is assessed through property taxes. Still time to customize some finishes. Call Now!
Contact an agent
Home facts
- Year built:2025
- Listing ID #:22507638
- Added:92 day(s) ago
- Updated:January 07, 2026 at 03:52 PM
Rooms and interior
- Bedrooms:3
- Total bathrooms:2
- Full bathrooms:1
- Living area:1,758 sq. ft.
Structure and exterior
- Year built:2025
- Building area:1,758 sq. ft.
- Lot area:0.16 Acres
Schools
- High school:Chester HS
- Middle school:Chester JHS
- Elementary school:Chester ES
Finances and disclosures
- Price:$571,350
- Price per sq. ft.:$325
- Tax amount:$450
New listings near 23748 461a Ave #1
- New
 $90,000Active0.33 Acres
$90,000Active0.33 AcresGolf Dr, Wentworth, SD 57075
MLS# 22600058Listed by: HEGG, REALTORS  $265,000Active1.06 Acres
$265,000Active1.06 Acres343 Sandpiper Ln, Wentworth, SD 57075
MLS# 22508683Listed by: HARR & LEMME REAL ESTATE $1,500,000Active5 beds 5 baths3,953 sq. ft.
$1,500,000Active5 beds 5 baths3,953 sq. ft.6340 Harbor Way, Wentworth, SD 57075
MLS# 22508444Listed by: APPLAUSE REAL ESTATE $499,900Pending1 beds 1 baths968 sq. ft.
$499,900Pending1 beds 1 baths968 sq. ft.6685 Wentworth Park Dr, Wentworth, SD 57075
MLS# 22508364Listed by: EXP REALTY $875,000Active4 beds 3 baths2,838 sq. ft.
$875,000Active4 beds 3 baths2,838 sq. ft.239 Grey Goose Dr, Wentworth, SD 57075
MLS# 22508084Listed by: HARR & LEMME REAL ESTATE $571,350Active3 beds 2 baths1,758 sq. ft.
$571,350Active3 beds 2 baths1,758 sq. ft.23748 461a Ave #2, Wentworth, SD 57075
MLS# 22507639Listed by: HARR & LEMME REAL ESTATE $75,000Active0.33 Acres
$75,000Active0.33 AcresNordstrom Trl, Wentworth, SD 57075
MLS# 22507398Listed by: HARR & LEMME REAL ESTATE $125,000Active0.35 Acres
$125,000Active0.35 Acres163 Lake Ridge Dr, Wentworth, SD 57075
MLS# 22506576Listed by: HARR & LEMME REAL ESTATE $78,000Active0.42 Acres
$78,000Active0.42 AcresTbd Nordstrom Trl, Wentworth, SD 57075
MLS# 22506561Listed by: HARR & LEMME REAL ESTATE
