825 Durham Rd, Adams, TN 37010
Local realty services provided by:Better Homes and Gardens Real Estate Heritage Group
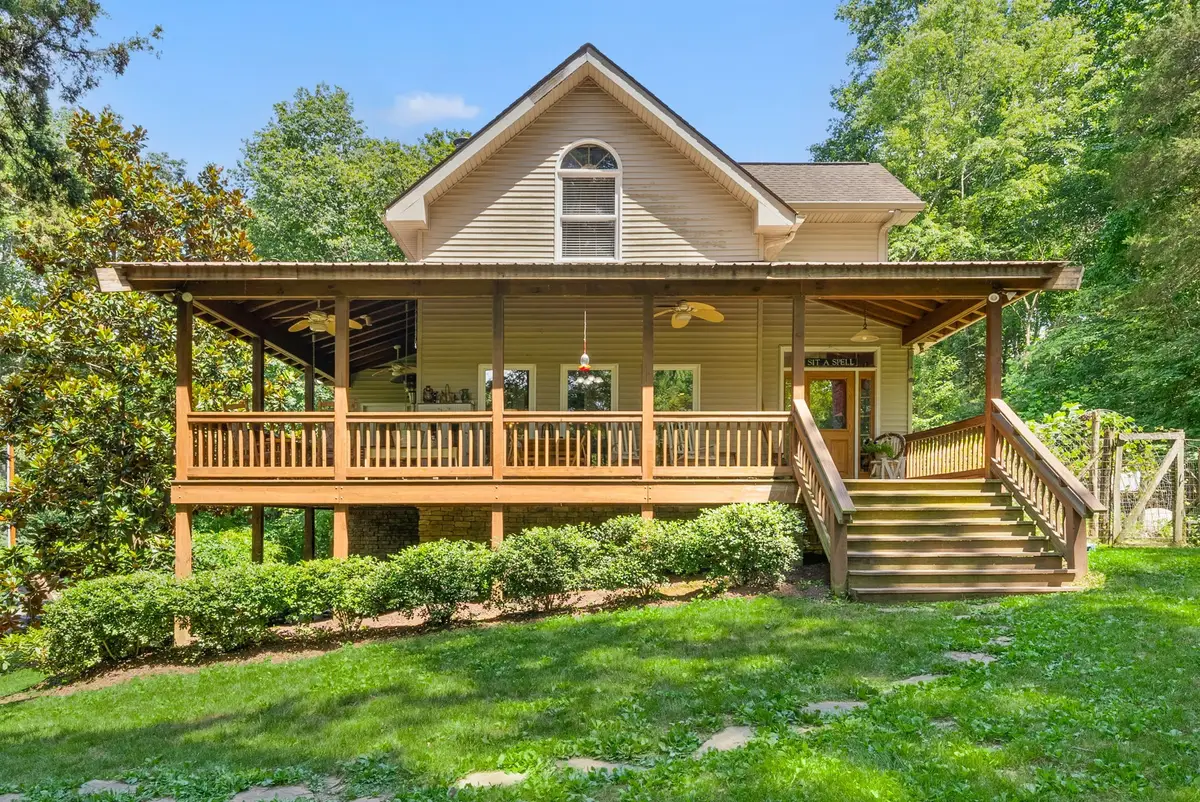

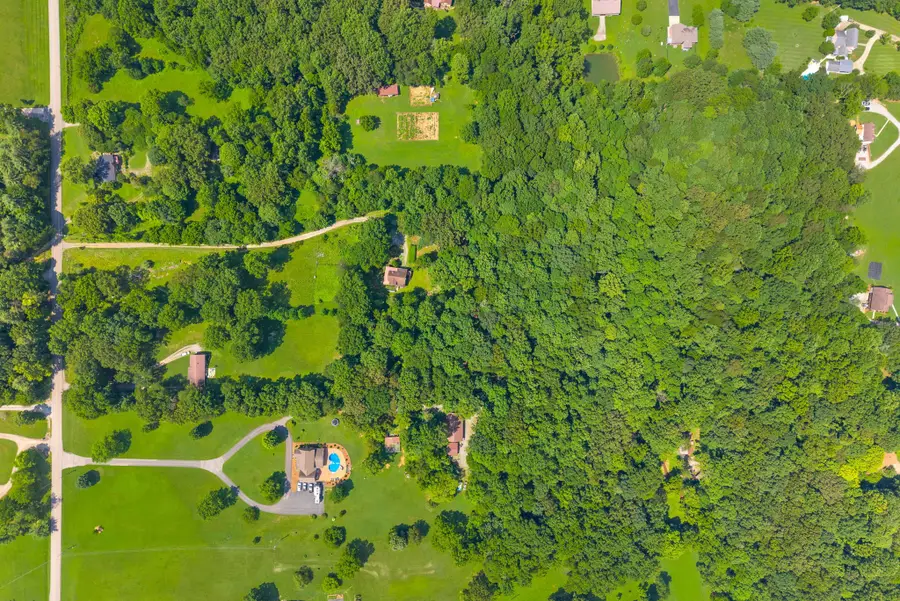
825 Durham Rd,Adams, TN 37010
$607,777
- 3 Beds
- 3 Baths
- 2,290 sq. ft.
- Single family
- Pending
Listed by:sandra kearney
Office:what about that house real estate services
MLS#:2927332
Source:NASHVILLE
Price summary
- Price:$607,777
- Price per sq. ft.:$265.4
About this home
Homesteader's Dream in Adams, TN — 7.8 Acres of Turn-Key Country Living!
Welcome to 825 Durham Rd—a fully established, turn-key homestead just 38 miles to downtown Nashville, 24 miles to Gate 4 at Ft. Campbell, and 11 miles to Clarksville. Set back 650 ft from the road for privacy and serenity, this custom-built 3BR/2.5BA home offers the perfect blend of self-sufficiency and modern convenience.
The land features 6 fenced acres, 2 acres of silvopasture, and 600+ feet of frontage on Coon Creek, plus a low-flow spring. The 1/8-acre fenced garden is ready for your crops, supported by a compost bin for garden scraps and chicken waste for natural fertilizer. A 16x20 pole barn with hay loft shelters a brush-clearing herd of Nigerian Dwarf goats. A chicken coop with a run completes the livestock setup—many hens are happy to stay and keep your egg basket full!
You'll have established peach, fig, Asian pear, Gala apple, and apricot trees along with muscadine grape vines, and wild Russian olives. A rose bush circle welcomes you at the driveway, while a blooming magnolia shades the wraparound, Cracker Barrel-style porch with tin roof—perfect for listening to summer rains. The side deck even has a classic slapping screen door!
Inside, hardwood floors, ample windows, and a stunning green enameled Jotul wood stove add charm and comfort. The full unfinished basement offers room to expand or store. There is plumbing pre installed in the basement floor for the addition of a toilet. A nearby woodshed includes seasoned firewood for the winter ahead.
Whether you’re dreaming of a self-sufficient lifestyle, weekend retreat, or peaceful family home, this homestead is truly ready to go. Don’t miss your chance to live close to everything—but feel a world away.
Survey on file and receipt from when both HVAC units were serviced in June 2025.
Contact an agent
Home facts
- Year built:2004
- Listing Id #:2927332
- Added:40 day(s) ago
- Updated:August 13, 2025 at 07:45 AM
Rooms and interior
- Bedrooms:3
- Total bathrooms:3
- Full bathrooms:2
- Half bathrooms:1
- Living area:2,290 sq. ft.
Heating and cooling
- Cooling:Ceiling Fan(s), Central Air, Electric
- Heating:Electric, Heat Pump, Wood
Structure and exterior
- Roof:Shingle
- Year built:2004
- Building area:2,290 sq. ft.
- Lot area:7.81 Acres
Schools
- High school:Rossview High
- Middle school:Rossview Middle
- Elementary school:Carmel Elementary
Utilities
- Water:Private, Water Available
- Sewer:Septic Tank
Finances and disclosures
- Price:$607,777
- Price per sq. ft.:$265.4
- Tax amount:$3,065
New listings near 825 Durham Rd
- New
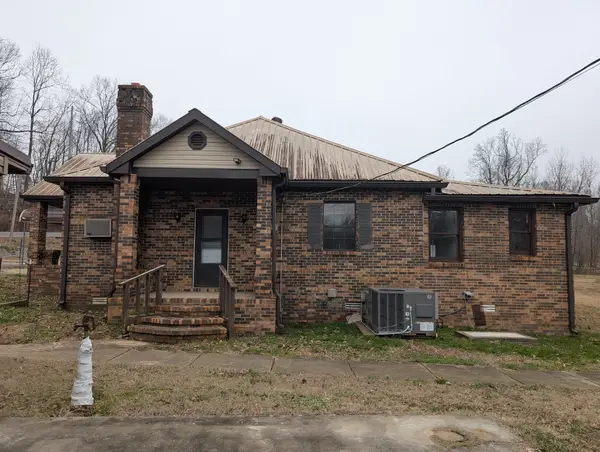 $259,900Active4 beds 2 baths2,128 sq. ft.
$259,900Active4 beds 2 baths2,128 sq. ft.2856 Highway 76, Adams, TN 37010
MLS# 2973121Listed by: BLUE SKIES REALTY, LLC - New
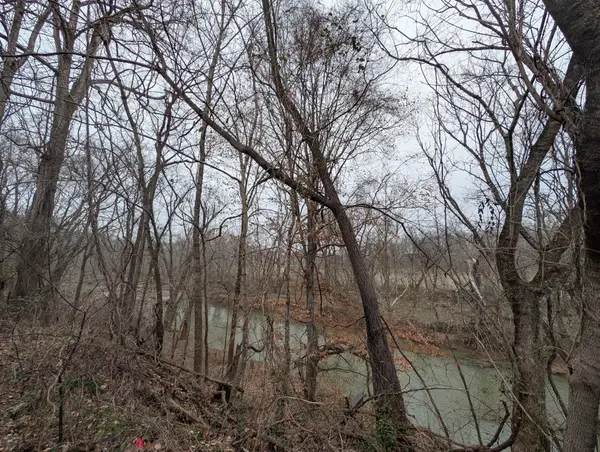 $259,900Active2.01 Acres
$259,900Active2.01 Acres2856 Highway 76, Adams, TN 37010
MLS# 2973124Listed by: BLUE SKIES REALTY, LLC - New
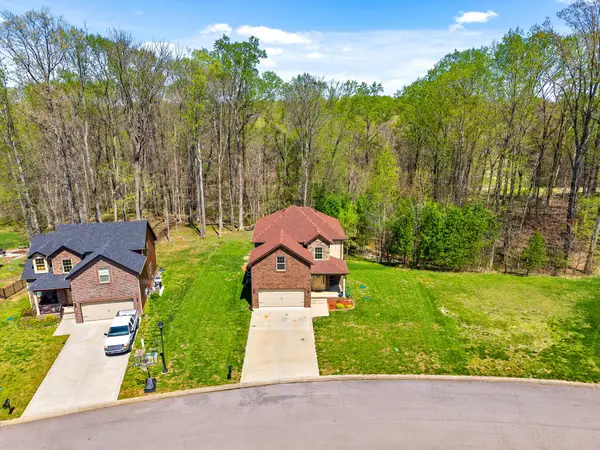 $433,000Active3 beds 3 baths1,975 sq. ft.
$433,000Active3 beds 3 baths1,975 sq. ft.4406 Memory Ln, Adams, TN 37010
MLS# 2971218Listed by: KEYSTONE REALTY AND MANAGEMENT - New
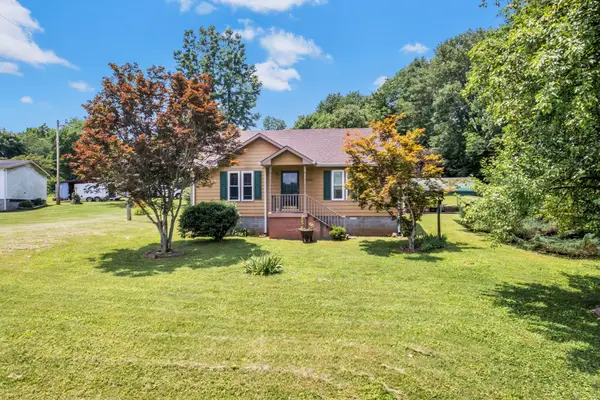 $299,999Active3 beds 1 baths1,008 sq. ft.
$299,999Active3 beds 1 baths1,008 sq. ft.7898 Highway 41 N, Adams, TN 37010
MLS# 2971966Listed by: COMPASS TENNESSEE, LLC - New
 $422,900Active3 beds 3 baths2,590 sq. ft.
$422,900Active3 beds 3 baths2,590 sq. ft.3699 Prestwicke Pl, Adams, TN 37010
MLS# 2971950Listed by: BLUE DOOR REALTY GROUP - New
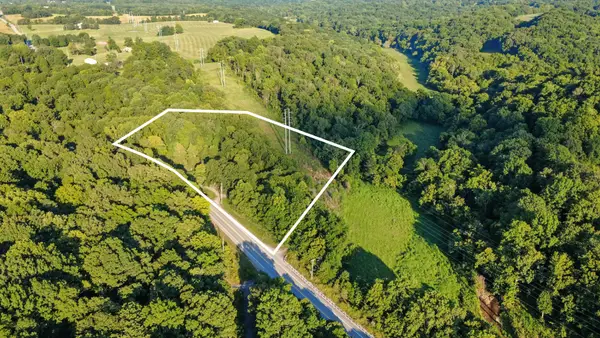 $400,000Active3.3 Acres
$400,000Active3.3 Acres1986 Highway 76, Adams, TN 37010
MLS# 2971486Listed by: COLDWELL BANKER CONROY, MARABLE & HOLLEMAN - New
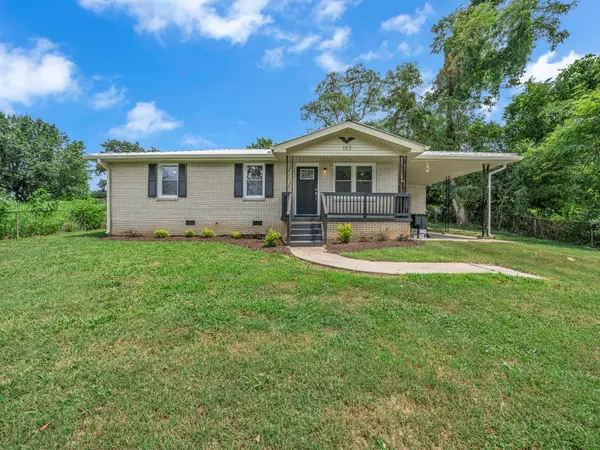 $249,900Active3 beds 1 baths1,104 sq. ft.
$249,900Active3 beds 1 baths1,104 sq. ft.105 S Adams St, Adams, TN 37010
MLS# 2970343Listed by: BLUE SKIES REALTY, LLC - New
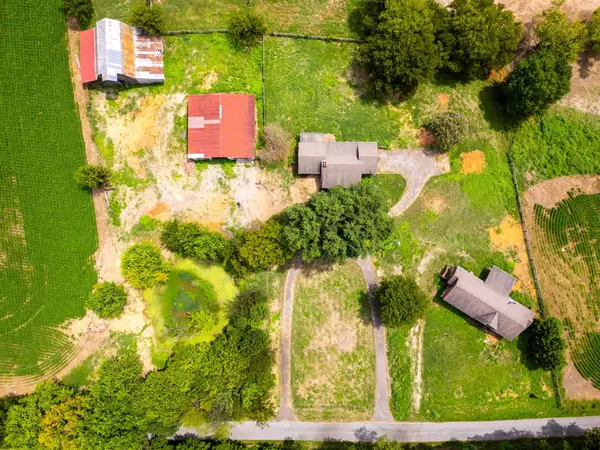 $1,550,000Active1 beds 2 baths1,513 sq. ft.
$1,550,000Active1 beds 2 baths1,513 sq. ft.5016 Caney Sink Rd, Adams, TN 37010
MLS# 2968349Listed by: RE/MAX 1ST CHOICE 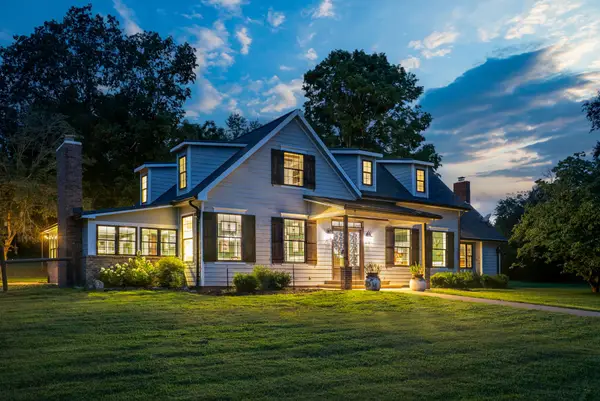 $825,000Pending4 beds 3 baths3,915 sq. ft.
$825,000Pending4 beds 3 baths3,915 sq. ft.3182 Port Royal Lane, Adams, TN 37010
MLS# 2968047Listed by: TENNESSEE'S ELITE AT BHHS PENFED REALTY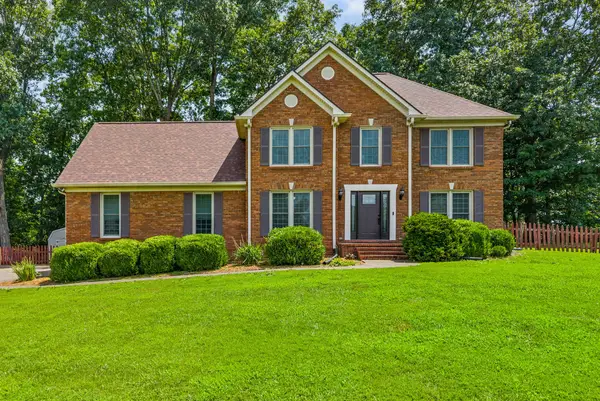 $469,000Active3 beds 3 baths2,505 sq. ft.
$469,000Active3 beds 3 baths2,505 sq. ft.1723 Riverhaven Dr, Adams, TN 37010
MLS# 2958233Listed by: KELLER WILLIAMS REALTY
