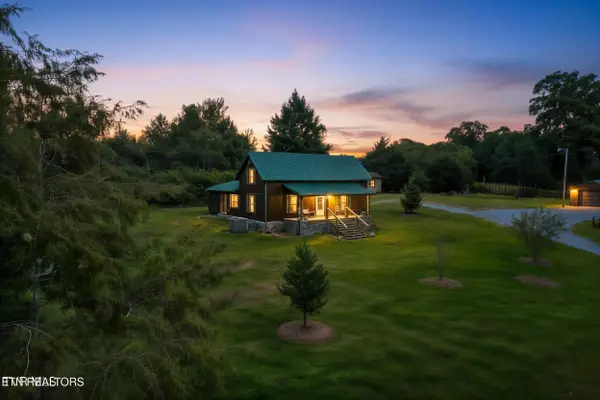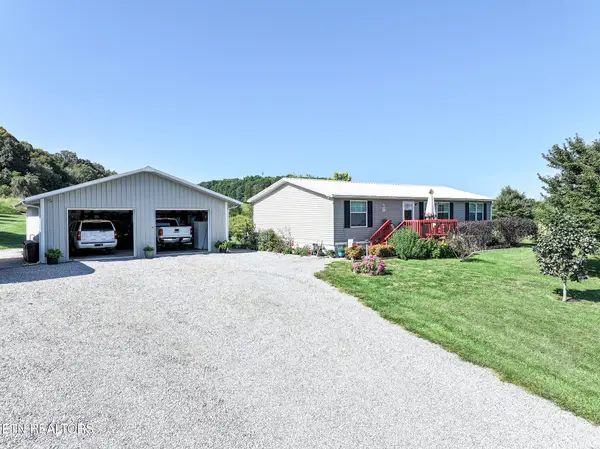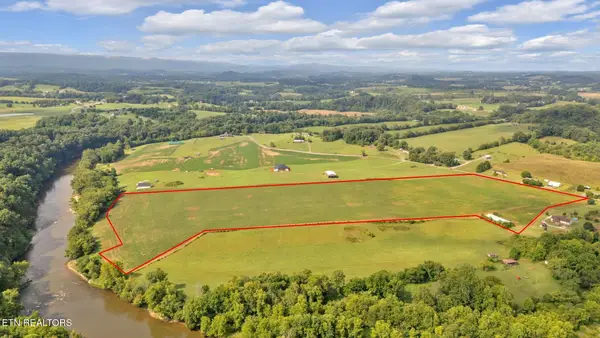570 Bill Jones Rd, Afton, TN 37616
Local realty services provided by:Better Homes and Gardens Real Estate Jackson Realty
570 Bill Jones Rd,Afton, TN 37616
$1,050,000
- 3 Beds
- 3 Baths
- 4,407 sq. ft.
- Single family
- Pending
Listed by: kirstie henson, logan erik bliss
Office: alliance sotheby's international
MLS#:1316382
Source:TN_KAAR
Price summary
- Price:$1,050,000
- Price per sq. ft.:$238.26
About this home
Discover your dream home in beautiful Afton, TN-- a custom-built 3 bedroom, 3 bathroom home on 7.5 private acres with breathtaking mountain views. Designed with luxury finishes and thoughtful details throughout, this property offers the perfect blend of comfort, privacy, and functionality.
Featuring high end details such as acacia hardwood floors, zoned HVAC, and a spacious open-concept living area filled with natural light. The chef's kitchen is a standout, featuring premium appliances, granite countertops, custom cabinetry, and ample space for entertaining.
The main level primary suite boasts stunning views, a spa-like bathroom, and his & hers walk-in closets. Step out onto the deck to relax and take in the panoramic views.
A fully finished walkout basement includes a second full kitchen, living area, laundry, and bathroom—ideal for multi-generational living, rental income, or a private guest suite.
Additional highlights include 2 laundry rooms (main level & basement), a large pond on property, hot tub-ready pad with power hookup, & even a backup generator.
You'll have plenty of space for gardening, recreation, or even homesteading.
This property provides ultimate privacy, yet is just minutes to Greeneville, Jonesborough, and features easy access to I-81. Whether you're seeking a private mountain retreat, a modern homestead, or a versatile home with income potential, this property is a must-see. Schedule your private showing today!
Contact an agent
Home facts
- Year built:2019
- Listing ID #:1316382
- Added:148 day(s) ago
- Updated:February 20, 2026 at 08:35 AM
Rooms and interior
- Bedrooms:3
- Total bathrooms:3
- Full bathrooms:3
- Living area:4,407 sq. ft.
Heating and cooling
- Cooling:Central Cooling, Wall Cooling
- Heating:Central, Electric
Structure and exterior
- Year built:2019
- Building area:4,407 sq. ft.
- Lot area:7.5 Acres
Schools
- High school:South Greene
- Elementary school:Camp Creek
Utilities
- Sewer:Septic Tank
Finances and disclosures
- Price:$1,050,000
- Price per sq. ft.:$238.26
New listings near 570 Bill Jones Rd
 $356,000Active4 beds 1 baths1,785 sq. ft.
$356,000Active4 beds 1 baths1,785 sq. ft.355 Jay Fanning Rd, Afton, TN 37616
MLS# 1323751Listed by: SOUTHBOUND REAL ESTATE, LLC $300,000Pending3 beds 2 baths1,242 sq. ft.
$300,000Pending3 beds 2 baths1,242 sq. ft.398 Teague Rd, Chuckey, TN 37641
MLS# 1315546Listed by: CENTURY 21 LEGACY $840,000Active31.53 Acres
$840,000Active31.53 AcresBlackberry Lane, Afton, TN 37616
MLS# 1312124Listed by: REALTY EXECUTIVES ASSOCIATES

