1020 Aspen Glen Drive, Alcoa, TN 37701
Local realty services provided by:Better Homes and Gardens Real Estate Gwin Realty
1020 Aspen Glen Drive,Alcoa, TN 37701
$599,900
- 4 Beds
- 3 Baths
- 2,984 sq. ft.
- Single family
- Pending
Listed by: leslie henry
Office: realty executives associates
MLS#:1312374
Source:TN_KAAR
Price summary
- Price:$599,900
- Price per sq. ft.:$201.04
- Monthly HOA dues:$25
About this home
*MOTIVATED SELLERS*
Welcome to this delightful two-story charmer perfectly nestled in the highly sought-after Alcoa City School district! With its turnkey design and thoughtful upgrades, this home is ready to be loved from day one.
Inside, you'll find a bright and inviting layout, featuring a stylish kitchen with granite countertops, stainless appliances, and plenty of space for family meals or entertaining friends. The oversized master and ensuite bath offers comfort and flexibility. There is also a bedroom on the main level along with a full bath! The bonus room and other generous bedrooms offer the perfect space for cozy guest rooms, home offices, media, or play rooms!
Step out back and enjoy your very own covered patio inside the fenced-in backyard—a wonderful spot for morning coffee, weekend cookouts, or evenings under the stars.
Set in the beautiful, established neighborhood of Hunter's Meadow in the heart of Alcoa, this home combines the charm of community living with the convenience of nearby parks, shopping, dining, and more.
Full of character, space, and comfort—this home is ready to welcome you! Call today!
Contact an agent
Home facts
- Year built:2019
- Listing ID #:1312374
- Added:179 day(s) ago
- Updated:February 10, 2026 at 08:36 AM
Rooms and interior
- Bedrooms:4
- Total bathrooms:3
- Full bathrooms:3
- Living area:2,984 sq. ft.
Heating and cooling
- Cooling:Central Cooling
- Heating:Central, Electric
Structure and exterior
- Year built:2019
- Building area:2,984 sq. ft.
- Lot area:0.27 Acres
Utilities
- Sewer:Public Sewer
Finances and disclosures
- Price:$599,900
- Price per sq. ft.:$201.04
New listings near 1020 Aspen Glen Drive
- New
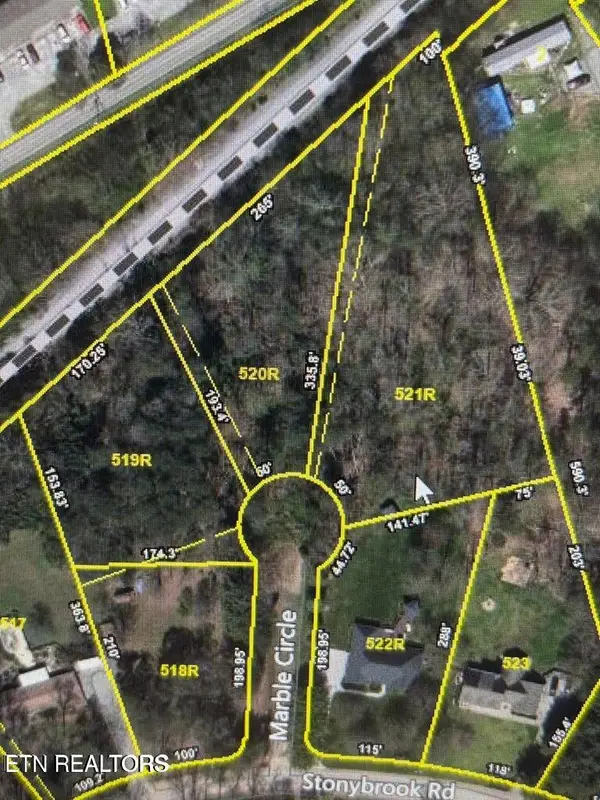 $209,900Active3 Acres
$209,900Active3 Acres2209 Marble Circle, Alcoa, TN 37701
MLS# 1328634Listed by: TENNESSEE MOUNTAIN REAL ESTATE 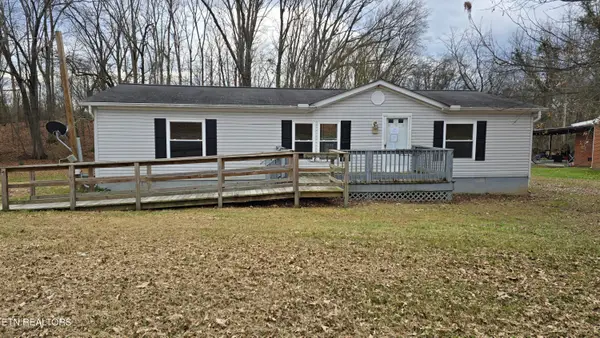 $187,700Pending3 beds 2 baths1,296 sq. ft.
$187,700Pending3 beds 2 baths1,296 sq. ft.922 Poplar St, Alcoa, TN 37701
MLS# 1328607Listed by: PACE PROBITY ASSET MANAGEMENT- New
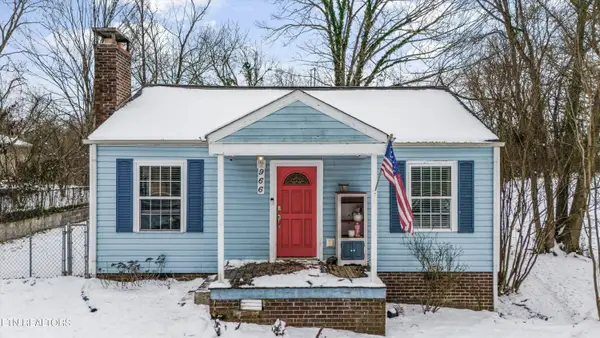 $325,000Active3 beds 2 baths1,380 sq. ft.
$325,000Active3 beds 2 baths1,380 sq. ft.966 Poplar St, Alcoa, TN 37701
MLS# 1328525Listed by: HONORS REAL ESTATE SERVICES LLC - New
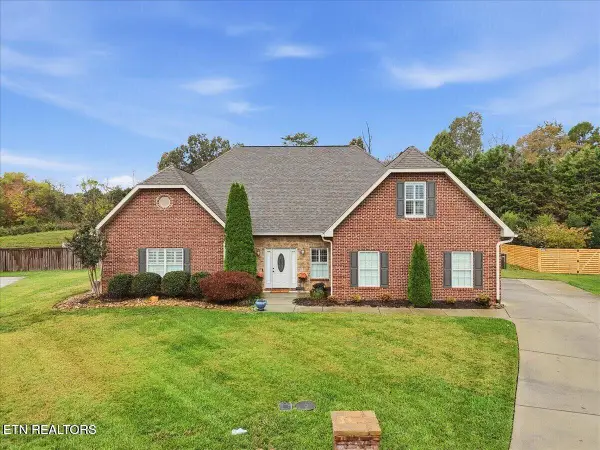 $725,000Active3 beds 3 baths2,900 sq. ft.
$725,000Active3 beds 3 baths2,900 sq. ft.1144 Linford Circle, Alcoa, TN 37701
MLS# 1328400Listed by: REALTY EXECUTIVES ASSOCIATES 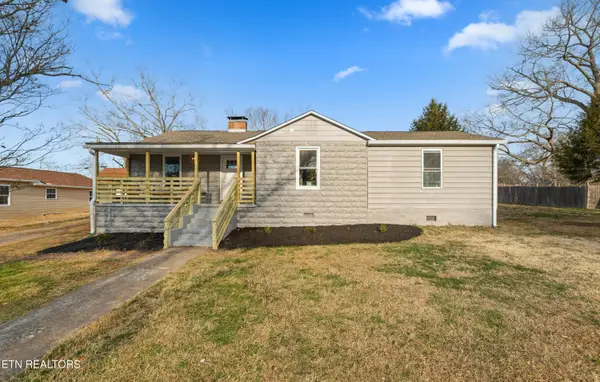 $329,900Pending3 beds 2 baths1,640 sq. ft.
$329,900Pending3 beds 2 baths1,640 sq. ft.869 Cedar St, Alcoa, TN 37701
MLS# 1328129Listed by: KELLER WILLIAMS REALTY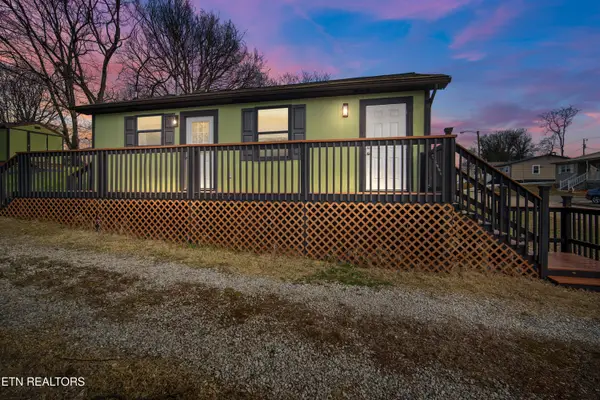 $199,900Pending2 beds 1 baths745 sq. ft.
$199,900Pending2 beds 1 baths745 sq. ft.254 W Newcomen St, Alcoa, TN 37701
MLS# 1328118Listed by: REALTY ONE GROUP ASCEND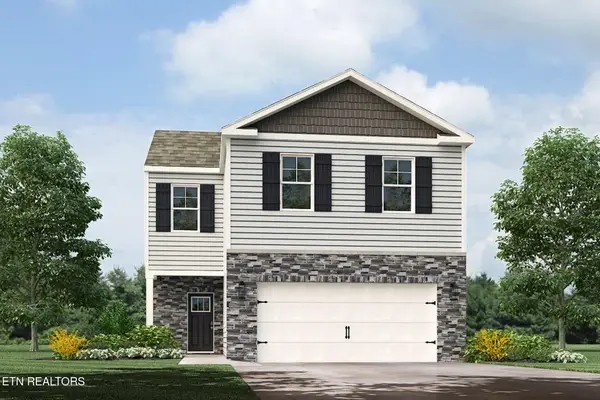 $348,365Active4 beds 3 baths1,927 sq. ft.
$348,365Active4 beds 3 baths1,927 sq. ft.5732 Painted Shoals Lane, Knoxville, TN 37920
MLS# 1328066Listed by: D.R. HORTON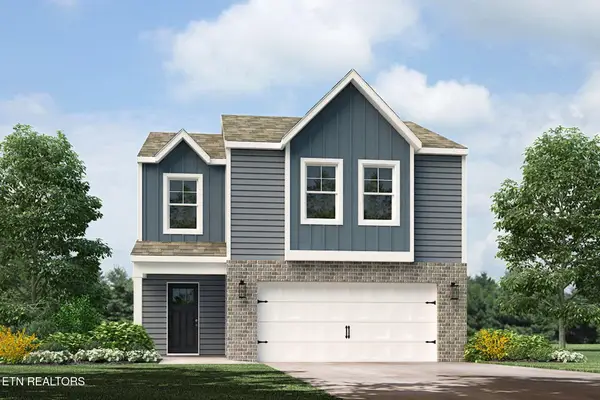 $336,900Active3 beds 3 baths1,645 sq. ft.
$336,900Active3 beds 3 baths1,645 sq. ft.5736 Painted Shoals Lane, Knoxville, TN 37920
MLS# 1328071Listed by: D.R. HORTON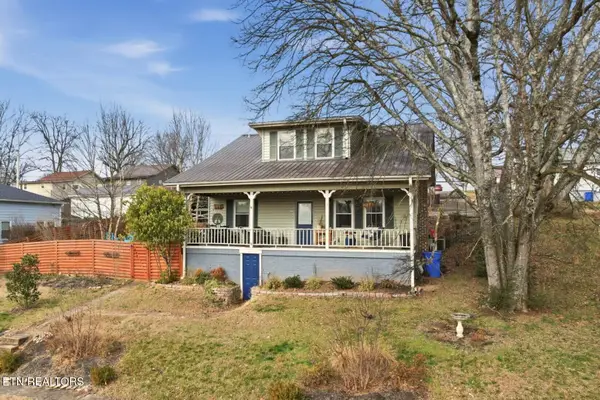 $384,990Active3 beds 2 baths1,882 sq. ft.
$384,990Active3 beds 2 baths1,882 sq. ft.971 Maple St, Alcoa, TN 37701
MLS# 1328022Listed by: REALTY EXECUTIVES ASSOCIATES $675,000Active3 beds 2 baths1,076 sq. ft.
$675,000Active3 beds 2 baths1,076 sq. ft.1447/1451 W Hunt Rd, Maryville, TN 37801
MLS# 1327238Listed by: TENNESSEE MOUNTAIN REAL ESTATE

