1301 Edenbridge Drive, Alcoa, TN 37701
Local realty services provided by:Better Homes and Gardens Real Estate Gwin Realty
Listed by:anna cramer
Office:realty executives knox valley
MLS#:1319167
Source:TN_KAAR
Price summary
- Price:$800,000
- Price per sq. ft.:$275.29
- Monthly HOA dues:$10.42
About this home
Welcome to this stunning brick-and-stone ranch home tucked away on a peaceful cul-de-sac in the sought-after St. Ives community of Alcoa. Perfectly positioned along the Maryville-Alcoa Greenway, this home delivers the rare blend of refined design, outdoor living, and East Tennessee charm.
Inside, you'll find three bedrooms on the main level and the fourth upstairs, arranged in a thoughtful split-bedroom floor plan that balances connection and privacy. The heart of the home features a dramatic double-sided fireplace reaching the tray ceiling beautifully dividing the living and dining areas while adding warmth and sophistication.
The kitchen with a gas range and living areas flow seamlessly together, creating an open, airy space filled with natural light. Hardwood floors, detailed finishes, and neutral tones give this home timeless appeal. A dedicated home office adds flexibility for today's lifestyle.
The spacious owner's suite offers a relaxing retreat with a large stone shower, claw foot tub, and a double vanity.
Outside you'll find a covered deck featuring a stunning stone, wood-burning fireplace—the perfect spot for fall football gatherings, cozy evenings, or peaceful mornings surrounded by nature.
Located within the highly acclaimed Alcoa School District and adjacent to Green Meadow Country Club, St. Ives offers elegant living with a small-community feel, tree-lined streets, and is conveniently located just off West Hunt Road, only minutes to McGhee Tyson Airport, Knoxville, and all the retail, dining, and cultural offerings of the region.
Contact an agent
Home facts
- Year built:2017
- Listing ID #:1319167
- Added:1 day(s) ago
- Updated:October 18, 2025 at 11:04 PM
Rooms and interior
- Bedrooms:4
- Total bathrooms:3
- Full bathrooms:3
- Living area:2,906 sq. ft.
Heating and cooling
- Cooling:Central Cooling
- Heating:Electric, Forced Air
Structure and exterior
- Year built:2017
- Building area:2,906 sq. ft.
- Lot area:0.64 Acres
Utilities
- Sewer:Public Sewer
Finances and disclosures
- Price:$800,000
- Price per sq. ft.:$275.29
New listings near 1301 Edenbridge Drive
- New
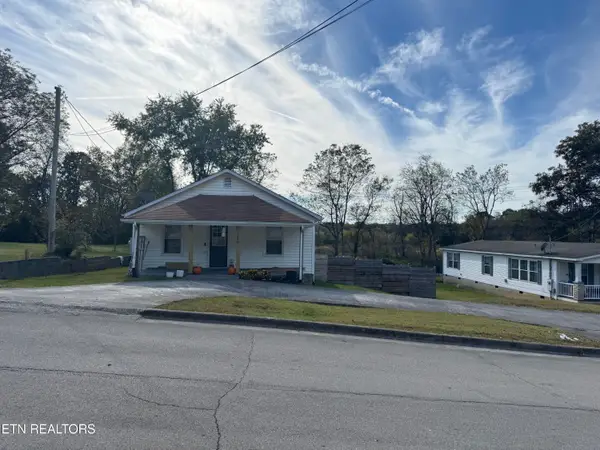 $265,000Active2 beds 1 baths1,007 sq. ft.
$265,000Active2 beds 1 baths1,007 sq. ft.1465 Center St, Alcoa, TN 37701
MLS# 1319091Listed by: KELLER WILLIAMS - New
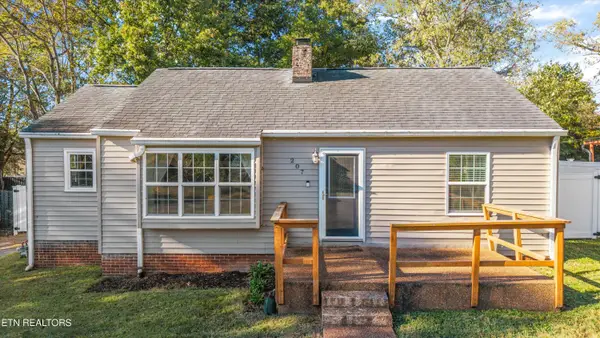 $309,900Active3 beds 1 baths1,326 sq. ft.
$309,900Active3 beds 1 baths1,326 sq. ft.207 Rose Ave, Alcoa, TN 37701
MLS# 1319081Listed by: REALTY EXECUTIVES ASSOCIATES - New
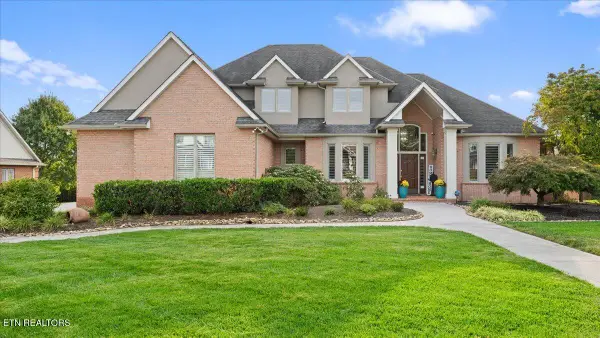 $849,900Active4 beds 4 baths3,506 sq. ft.
$849,900Active4 beds 4 baths3,506 sq. ft.1647 Banebury Lane, Alcoa, TN 37701
MLS# 1318970Listed by: REALTY EXECUTIVES ASSOCIATES - New
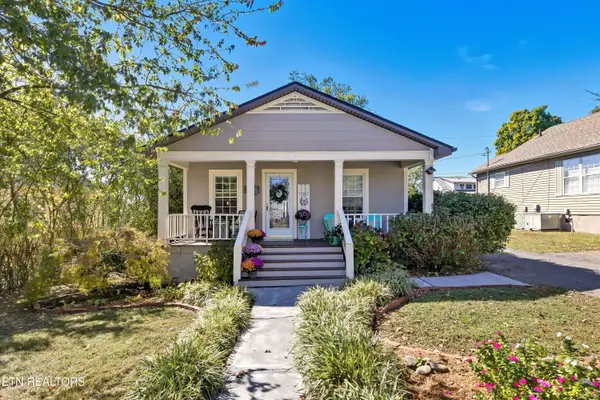 $269,900Active2 beds 1 baths960 sq. ft.
$269,900Active2 beds 1 baths960 sq. ft.1367 Dalton St, Alcoa, TN 37701
MLS# 1318703Listed by: REALTY EXECUTIVES ASSOCIATES - New
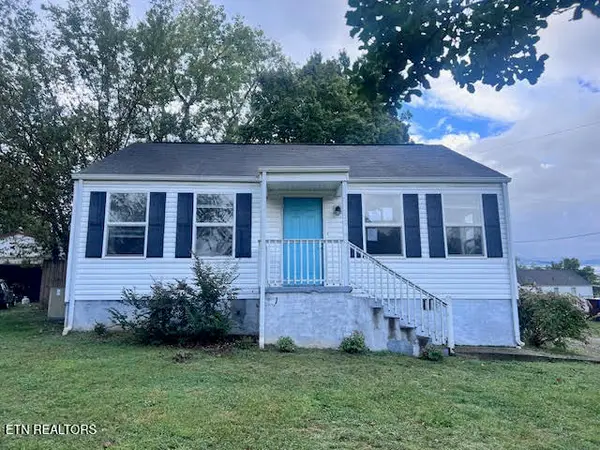 $300,000Active3 beds 2 baths1,152 sq. ft.
$300,000Active3 beds 2 baths1,152 sq. ft.626 E Lincoln Rd, Alcoa, TN 37701
MLS# 1318220Listed by: THE REAL ESTATE FIRM, INC. - New
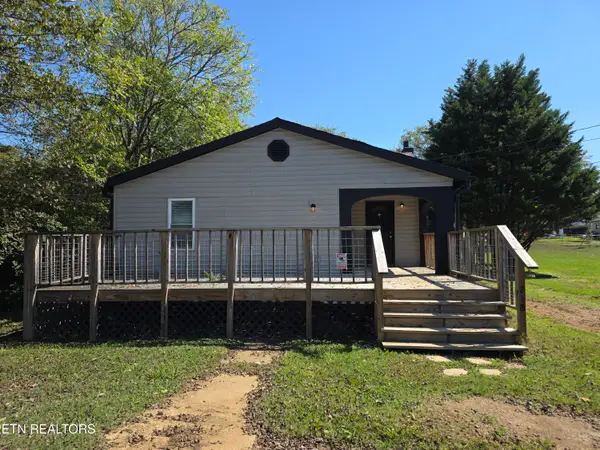 $239,900Active3 beds 2 baths1,192 sq. ft.
$239,900Active3 beds 2 baths1,192 sq. ft.218 Burns St, Alcoa, TN 37701
MLS# 1318211Listed by: REALTY EXECUTIVES ASSOCIATES - New
 $369,900Active3 beds 4 baths3,264 sq. ft.
$369,900Active3 beds 4 baths3,264 sq. ft.653 E Hunt Rd, Alcoa, TN 37701
MLS# 3014008Listed by: REALTY EXECUTIVES ASSOCIATES 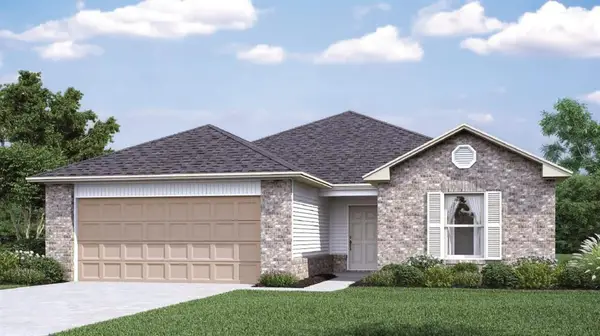 $236,000Active3 beds 2 baths1,472 sq. ft.
$236,000Active3 beds 2 baths1,472 sq. ft.404 Labelle Lane, Tuttle, OK 73089
MLS# 1194904Listed by: COPPER CREEK REAL ESTATE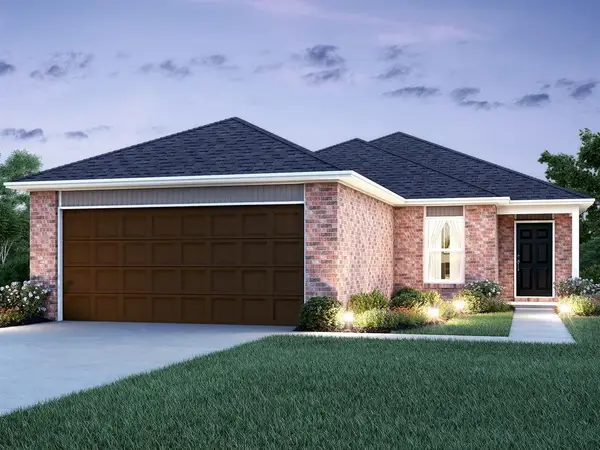 $229,900Active3 beds 2 baths1,301 sq. ft.
$229,900Active3 beds 2 baths1,301 sq. ft.408 Labelle Lane, Tuttle, OK 73089
MLS# 1194907Listed by: COPPER CREEK REAL ESTATE
