1536 Tsuga Drive, Alcoa, TN 37701
Local realty services provided by:Better Homes and Gardens Real Estate Gwin Realty
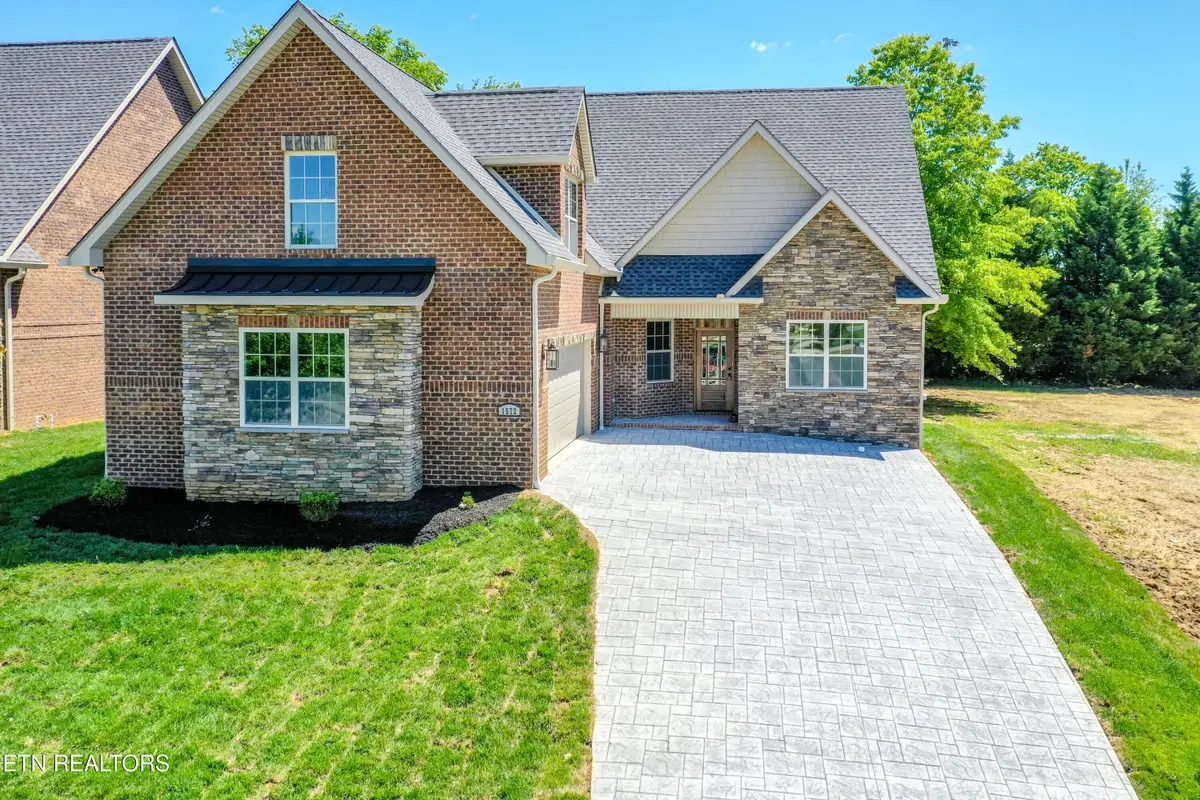

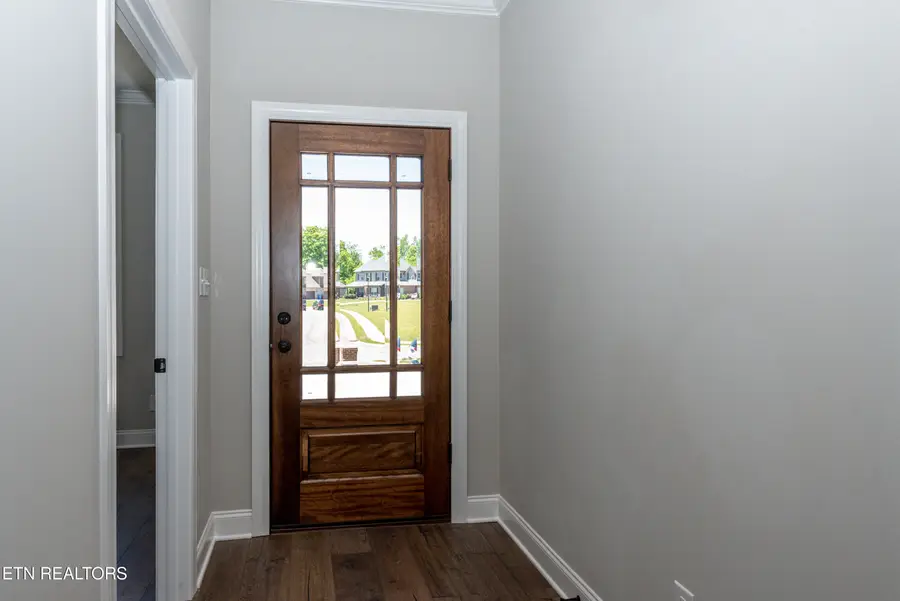
1536 Tsuga Drive,Alcoa, TN 37701
$649,900
- 4 Beds
- 3 Baths
- 2,562 sq. ft.
- Single family
- Pending
Listed by:tracy j southard
Office:realty executives associates
MLS#:1286977
Source:TN_KAAR
Price summary
- Price:$649,900
- Price per sq. ft.:$253.67
- Monthly HOA dues:$175
About this home
*To Be Buitl*All brick stand alone villa in the City of Alcoa! This home offers the best of low maintenance living in a functional, yet elegant floor plan. The main level has all three bedrooms with 9 foot ceilings and plank flooring throughout (no carpet), and a vaulted family room with gas fireplace. Both secondary bedrooms have ample closet space and share a guest bath with linen closet. The primary suite has a coffered ceiling, dual walk-in closets, double bowl vanity, walk in shower, separate soaker tub and linen closet. The kitchen offers plenty of cabinet and countertop space with a large island, gas range, chimney hood, pantry, and eat in dining area. A large laundry room is enhanced by a sink and folding area with additional cabinets. Upstairs there is an additional bedroom (or bonus room) with full bathroom. Large covered back porch with grilling area. HOA covers lawn maintenance and winterizing irrigation as well as opening in the spring! Pictures depict the same floor plan and builder and home will have similar finishes.
Contact an agent
Home facts
- Year built:2025
- Listing Id #:1286977
- Added:211 day(s) ago
- Updated:July 20, 2025 at 07:28 AM
Rooms and interior
- Bedrooms:4
- Total bathrooms:3
- Full bathrooms:3
- Living area:2,562 sq. ft.
Heating and cooling
- Cooling:Central Cooling
- Heating:Central, Electric, Heat Pump
Structure and exterior
- Year built:2025
- Building area:2,562 sq. ft.
- Lot area:0.21 Acres
Schools
- High school:Alcoa
- Middle school:Alcoa
- Elementary school:Alcoa
Utilities
- Sewer:Public Sewer
Finances and disclosures
- Price:$649,900
- Price per sq. ft.:$253.67
New listings near 1536 Tsuga Drive
- New
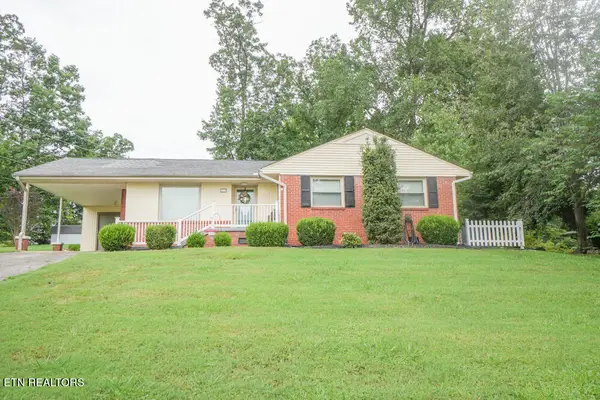 $375,000Active3 beds 2 baths1,716 sq. ft.
$375,000Active3 beds 2 baths1,716 sq. ft.523 Frary St, Alcoa, TN 37701
MLS# 1311513Listed by: THE DWIGHT PRICE GROUP REALTY EXECUTIVES ASSOCIATES  $839,900Pending3 beds 3 baths2,726 sq. ft.
$839,900Pending3 beds 3 baths2,726 sq. ft.1439 Edenbridge Drive, Alcoa, TN 37701
MLS# 1311354Listed by: REALTY EXECUTIVES ASSOCIATES- New
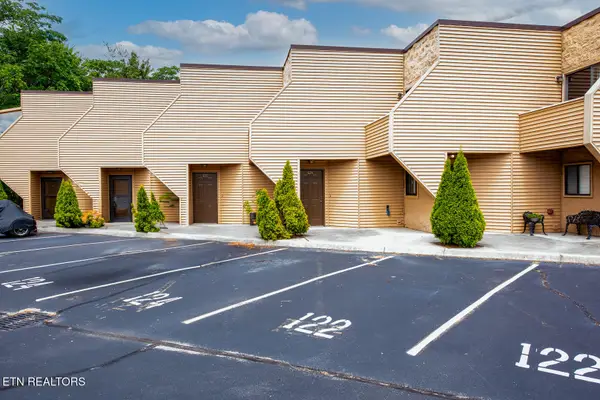 $268,000Active2 beds 2 baths1,152 sq. ft.
$268,000Active2 beds 2 baths1,152 sq. ft.124 Olympia Drive, Alcoa, TN 37701
MLS# 1311121Listed by: REALTY EXECUTIVES ASSOCIATES - New
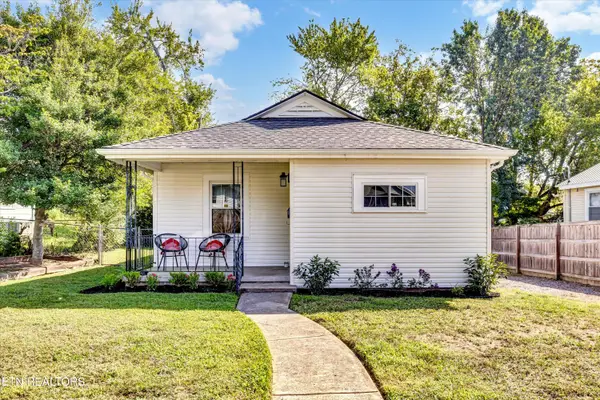 $259,000Active2 beds 2 baths846 sq. ft.
$259,000Active2 beds 2 baths846 sq. ft.1630 Lodge St, Alcoa, TN 37701
MLS# 1311044Listed by: REALTY EXECUTIVES ASSOCIATES  $239,900Active2 beds 2 baths1,228 sq. ft.
$239,900Active2 beds 2 baths1,228 sq. ft.1321 Nobel St #E, Alcoa, TN 37701
MLS# 1310551Listed by: LECONTE REALTY, LLC $335,900Pending3 beds 3 baths1,640 sq. ft.
$335,900Pending3 beds 3 baths1,640 sq. ft.157 W Watt St, Alcoa, TN 37701
MLS# 1310090Listed by: CAPSTONE REALTY GROUP- Open Sun, 6 to 8pm
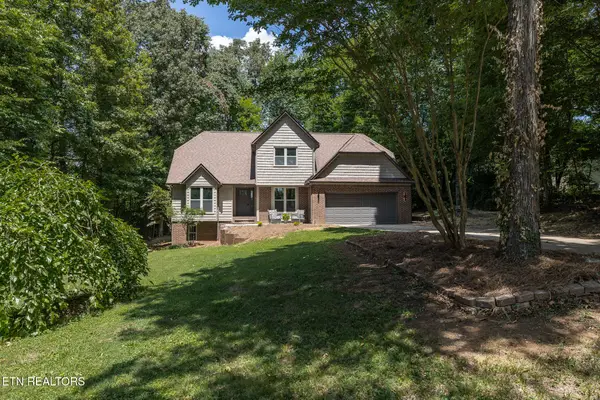 $725,000Active3 beds 4 baths3,483 sq. ft.
$725,000Active3 beds 4 baths3,483 sq. ft.3212 Rocky Waters Drive, Louisville, TN 37777
MLS# 1309786Listed by: THE PRICE AGENCY, REALTY EXECUTIVES  $315,000Active2 beds 2 baths1,018 sq. ft.
$315,000Active2 beds 2 baths1,018 sq. ft.105 Rose Ave, Alcoa, TN 37701
MLS# 1309742Listed by: REALTY EXECUTIVES ASSOCIATES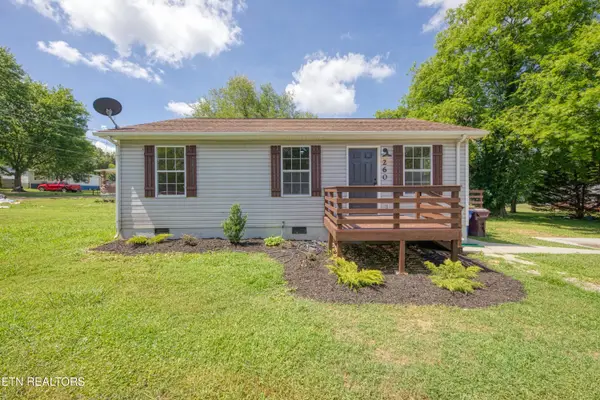 $264,900Pending3 beds 2 baths918 sq. ft.
$264,900Pending3 beds 2 baths918 sq. ft.260 Steele St, Alcoa, TN 37701
MLS# 1309321Listed by: CAPSTONE REALTY GROUP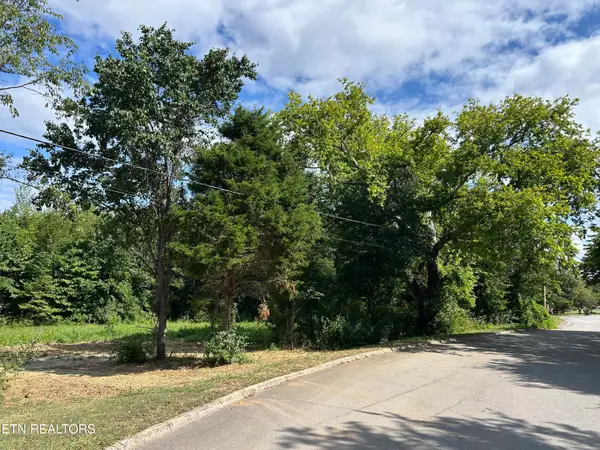 $105,000Pending0.36 Acres
$105,000Pending0.36 AcresN Linden Drive, Alcoa, TN 37701
MLS# 1309702Listed by: WOODY CREEK REALTY, LLC
